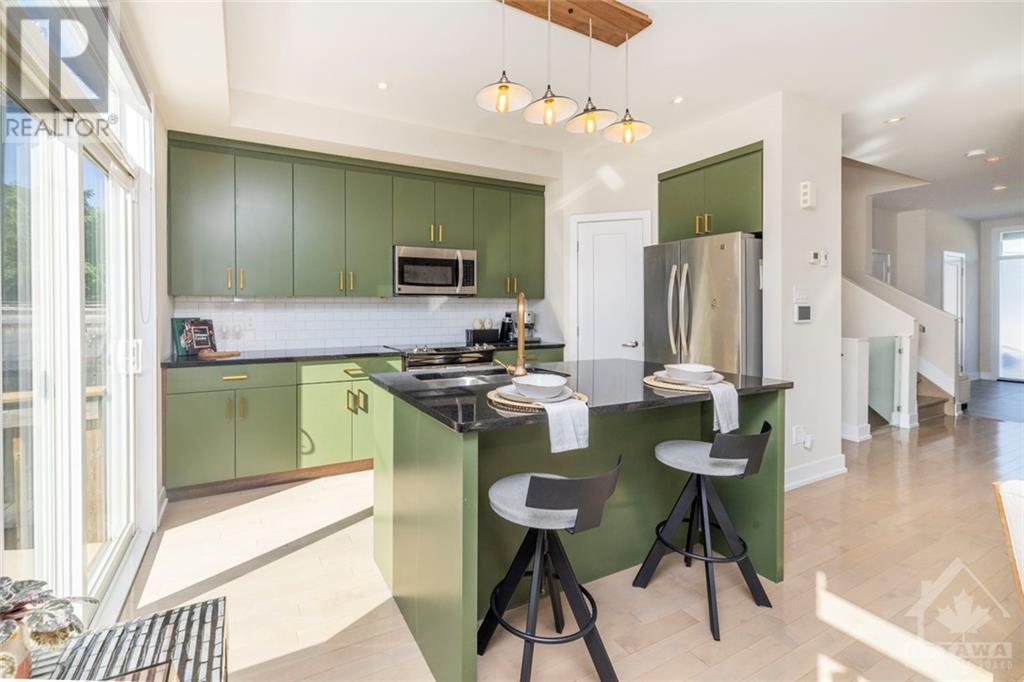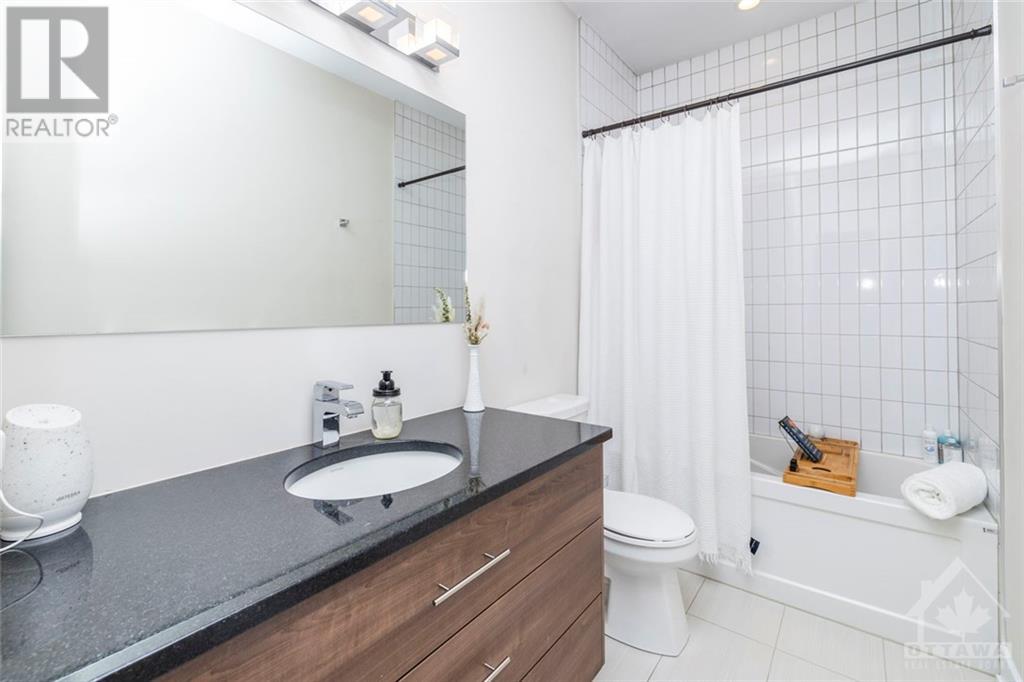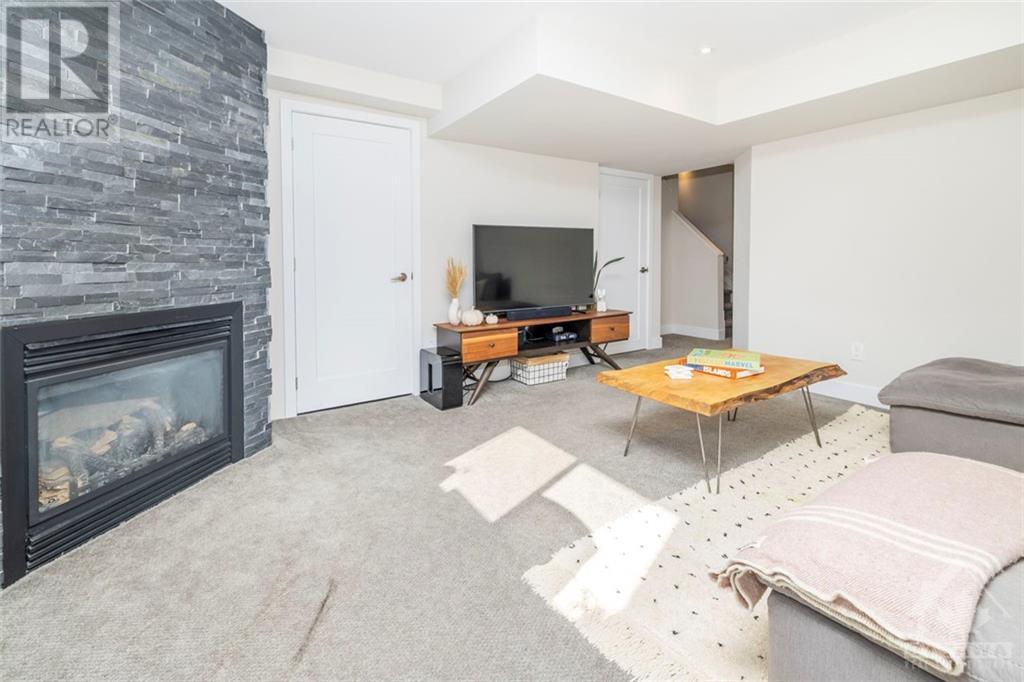1306 AVENUE P AVENUE
Ottawa, Ontario K1G0B3
$799,000
| Bathroom Total | 3 |
| Bedrooms Total | 3 |
| Half Bathrooms Total | 1 |
| Year Built | 2015 |
| Cooling Type | Central air conditioning |
| Flooring Type | Wall-to-wall carpet, Hardwood |
| Heating Type | Forced air |
| Heating Fuel | Natural gas |
| Stories Total | 2 |
| Primary Bedroom | Second level | 15'8" x 13'4" |
| 4pc Ensuite bath | Second level | 14'2" x 4'11" |
| Bedroom | Second level | 13'1" x 11'2" |
| 4pc Bathroom | Second level | 11'2" x 4'11" |
| Bedroom | Second level | 10'4" x 9'5" |
| Other | Second level | 5'0" x 5'5" |
| Other | Second level | 5'0" x 5'5" |
| Recreation room | Lower level | 16'3" x 14'3" |
| Utility room | Lower level | 13'11" x 4'11" |
| Laundry room | Lower level | 12'6" x 8'5" |
| Foyer | Main level | 12'11" x 6'0" |
| Partial bathroom | Main level | 6'10" x 3'0" |
| Living room/Dining room | Main level | 16'11" x 13'10" |
| Kitchen | Main level | 12'5" x 9'4" |
| Pantry | Main level | Measurements not available |
YOU MAY ALSO BE INTERESTED IN…
Previous
Next

























































