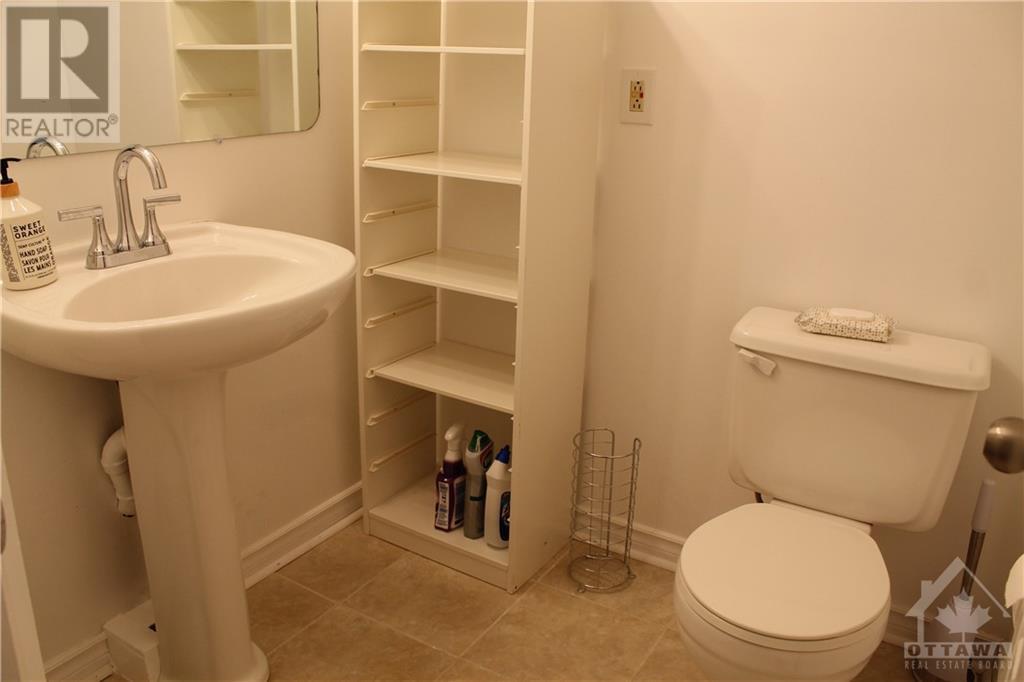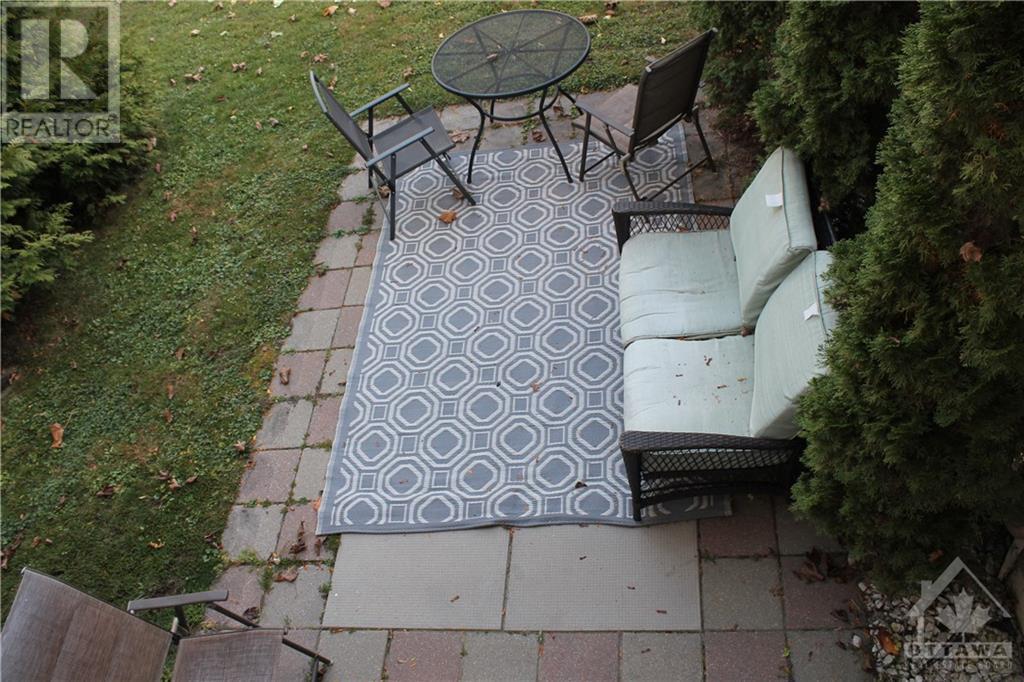4E MAPLE RIDGE CRESCENT
Nepean, Ontario K2J3K9
$494,900
| Bathroom Total | 4 |
| Bedrooms Total | 3 |
| Half Bathrooms Total | 2 |
| Year Built | 1987 |
| Cooling Type | Central air conditioning |
| Flooring Type | Laminate, Tile |
| Heating Type | Forced air |
| Heating Fuel | Natural gas |
| Stories Total | 2 |
| Primary Bedroom | Second level | 17'4" x 11'8" |
| Bedroom | Second level | 13'11" x 10'1" |
| Bedroom | Second level | 10'8" x 9'0" |
| 4pc Ensuite bath | Second level | 9'2" x 5'1" |
| 4pc Bathroom | Second level | 10'0" x 4'11" |
| 3pc Bathroom | Lower level | 12'4" x 8'0" |
| Family room | Lower level | 19'6" x 10'1" |
| Kitchen | Main level | 9'9" x 9'0" |
| Dining room | Main level | 10'1" x 9'0" |
| Living room/Fireplace | Main level | 19'6" x 10'11" |
| 2pc Bathroom | Main level | 5'3" x 5'0" |
YOU MAY ALSO BE INTERESTED IN…
Previous
Next






















































