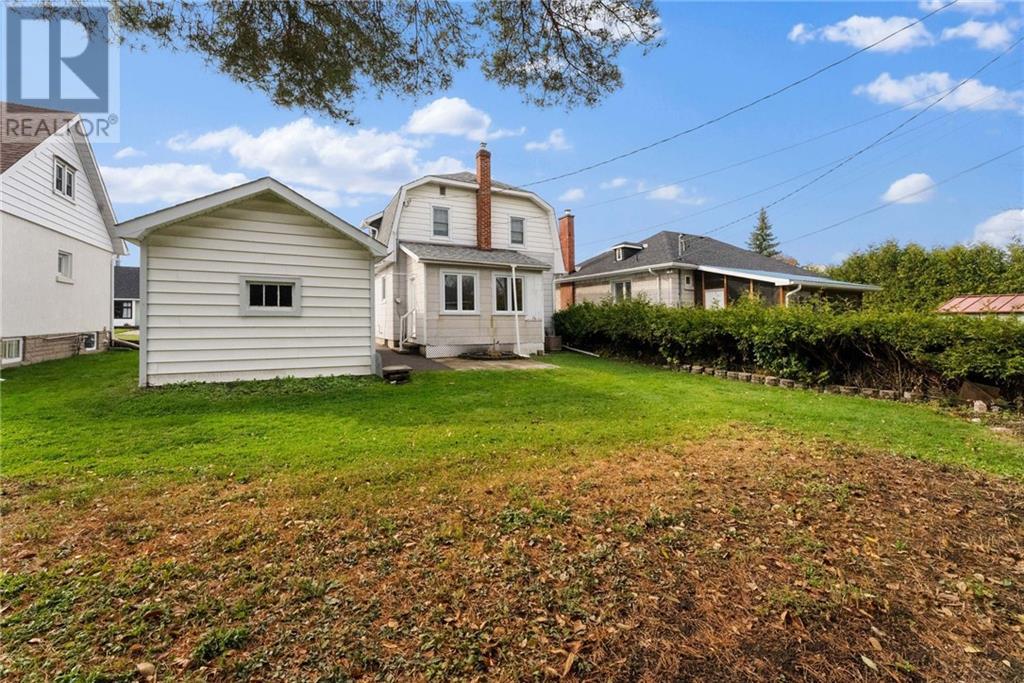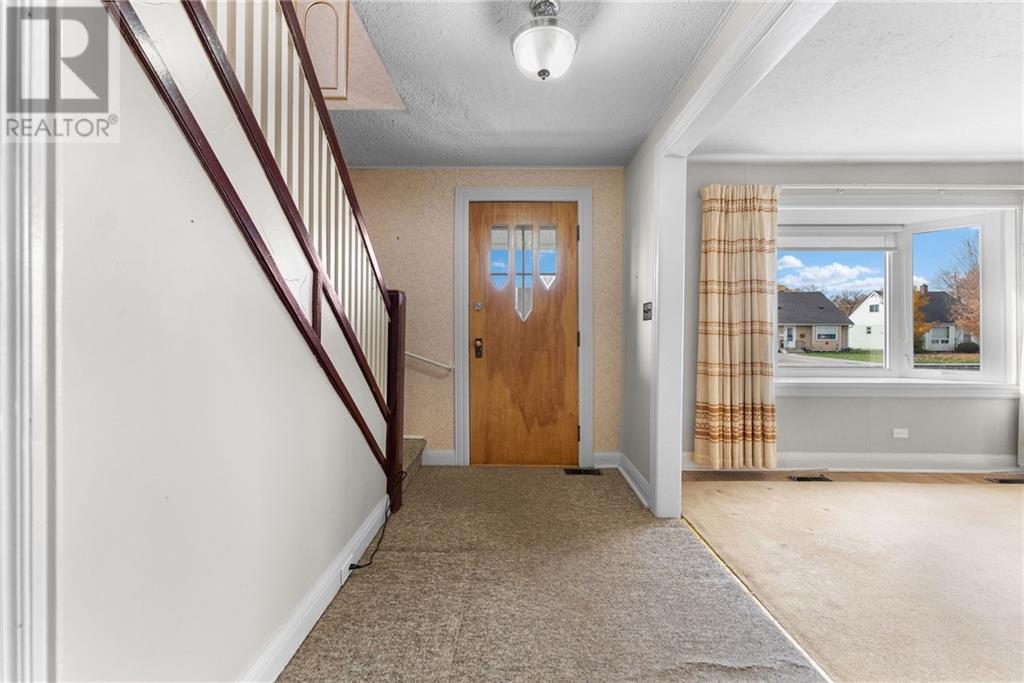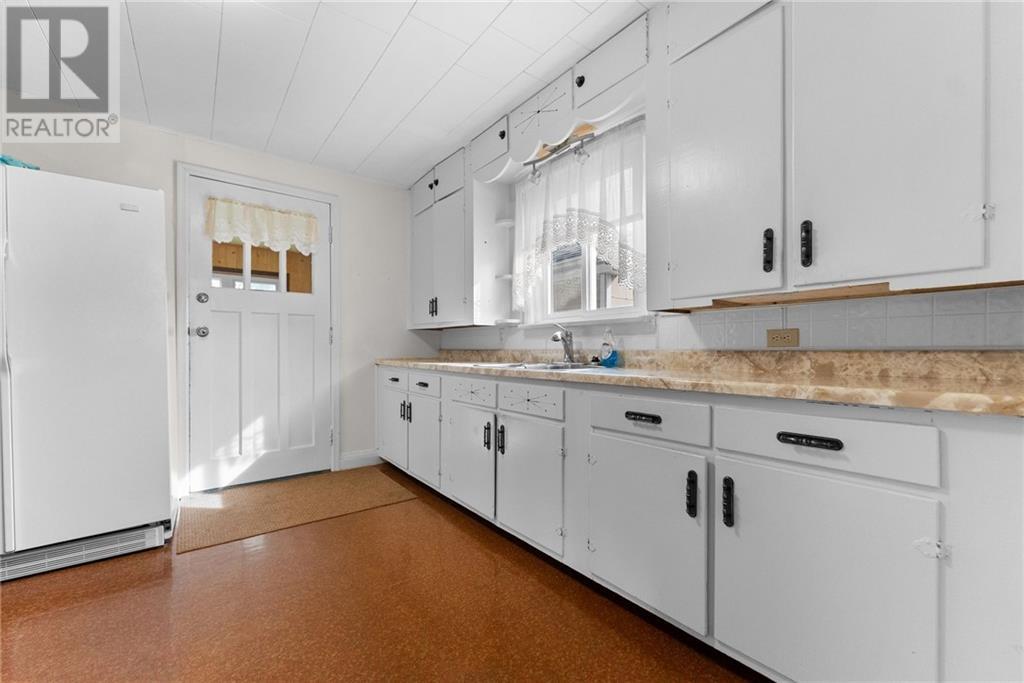37 PETER STREET
Renfrew, Ontario K7V1H7
$299,900
| Bathroom Total | 1 |
| Bedrooms Total | 3 |
| Half Bathrooms Total | 0 |
| Year Built | 1945 |
| Cooling Type | Central air conditioning |
| Flooring Type | Carpeted, Vinyl, Ceramic |
| Heating Type | Forced air |
| Heating Fuel | Natural gas |
| Stories Total | 2 |
| Full bathroom | Second level | 8'6" x 5'9" |
| Bedroom | Second level | 11'5" x 11'4" |
| Bedroom | Second level | 13'0" x 9'2" |
| Bedroom | Second level | 11'5" x 9'5" |
| Living room | Main level | 12'7" x 11'5" |
| Dining room | Main level | 11'4" x 8'6" |
| Kitchen | Main level | 12'0" x 11'5" |
| Foyer | Main level | 11'5" x 5'1" |
| Sunroom | Main level | 13'0" x 7'8" |
YOU MAY ALSO BE INTERESTED IN…
Previous
Next


















































