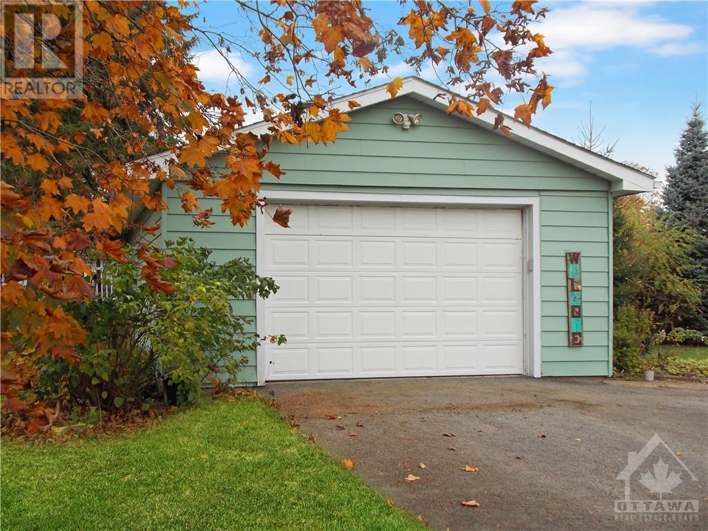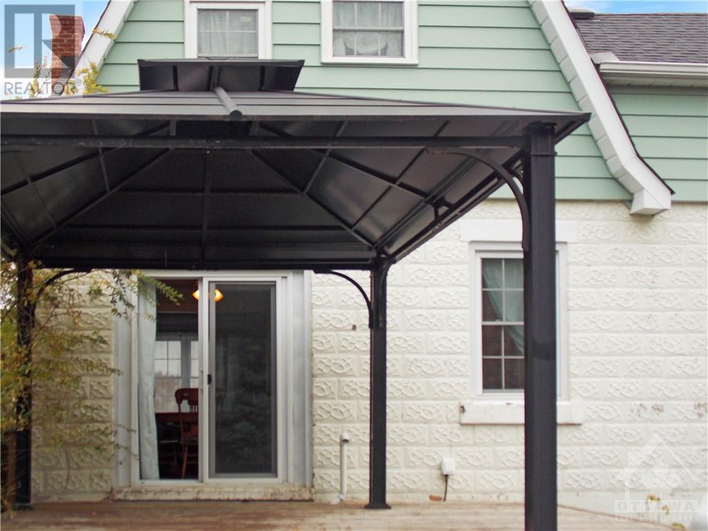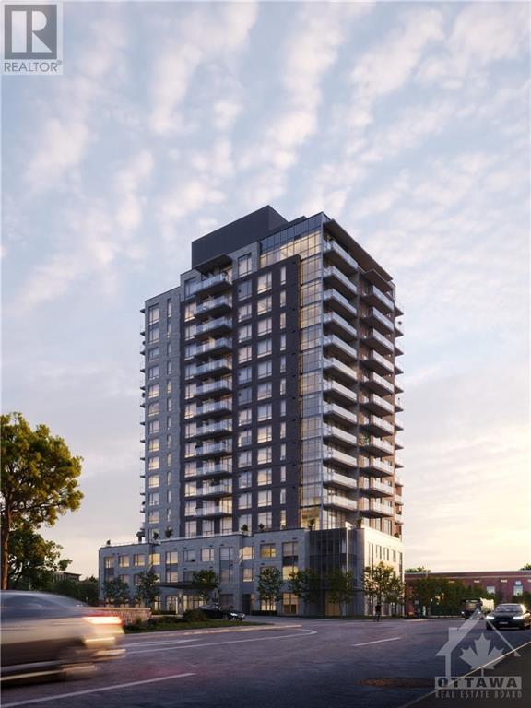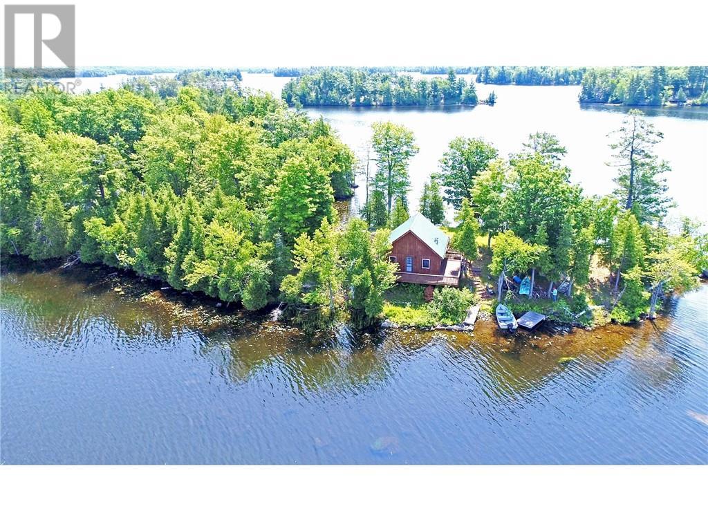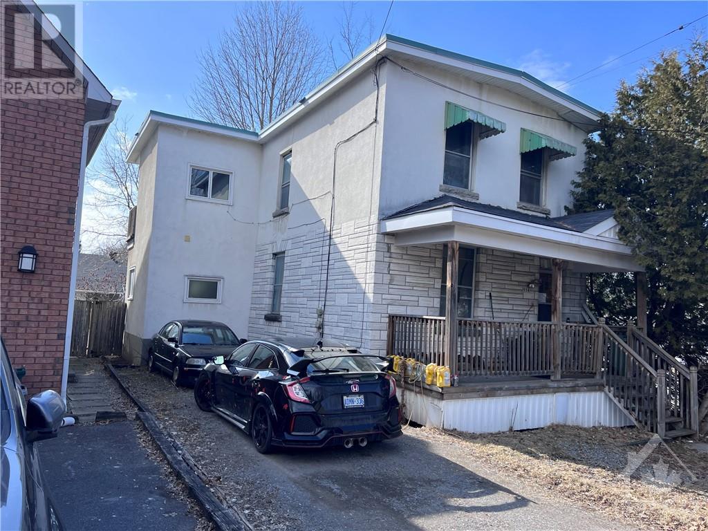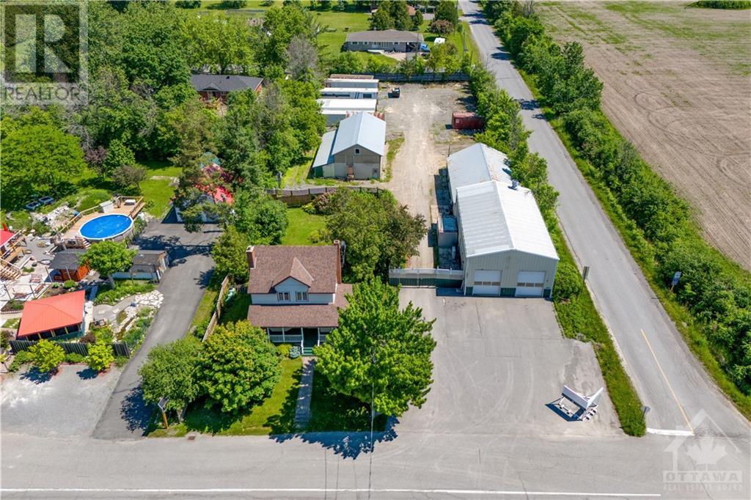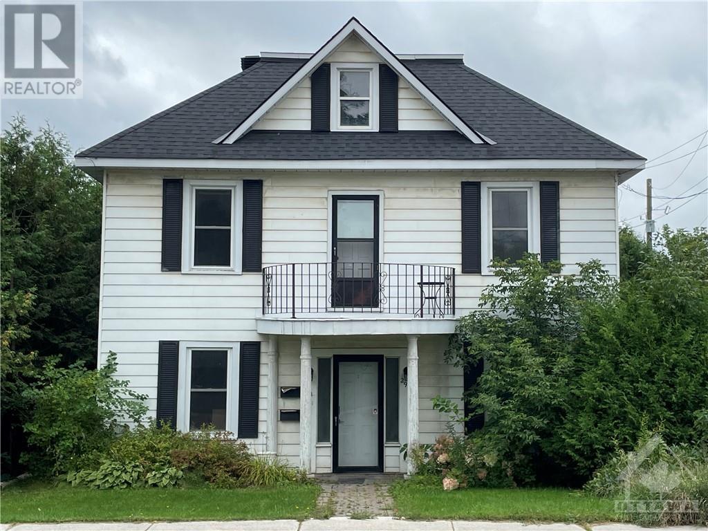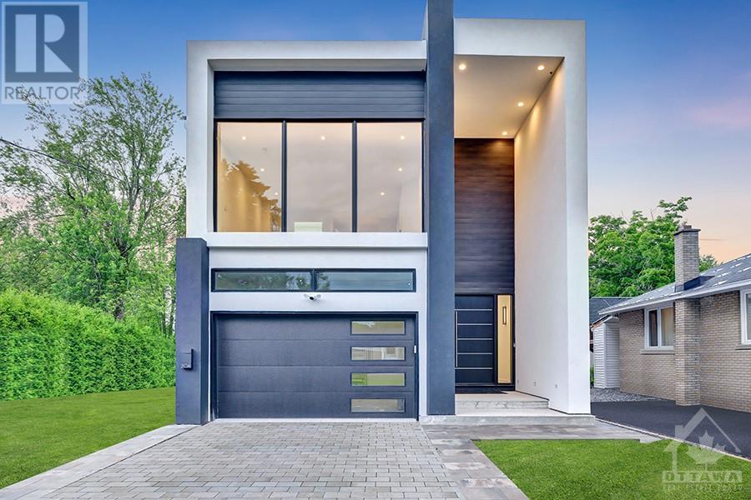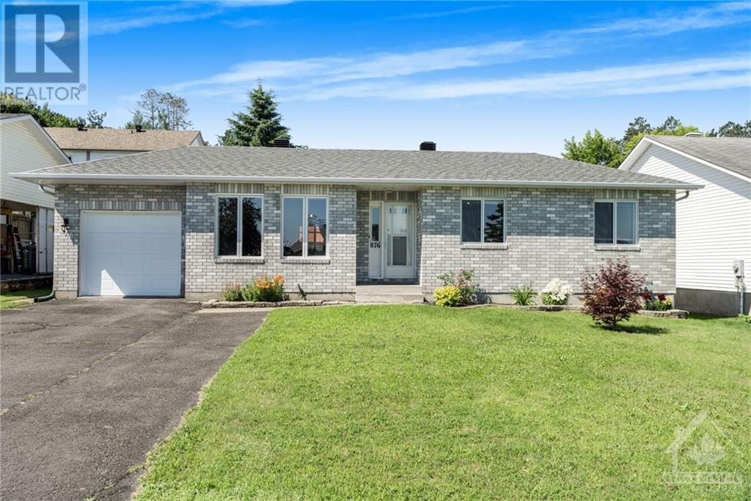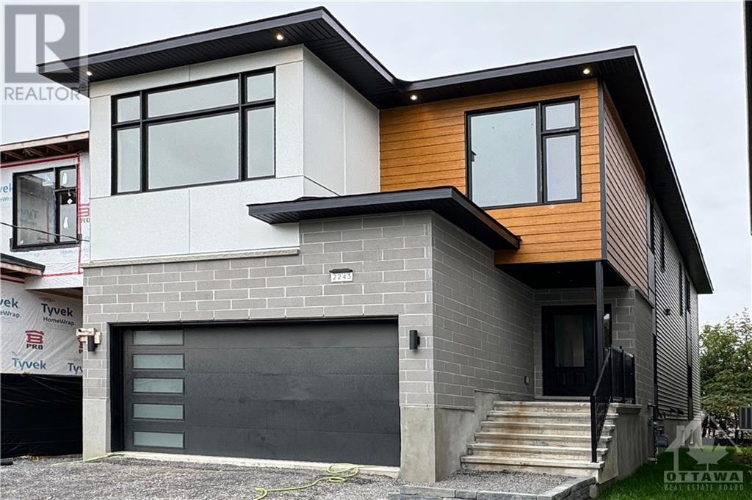208 KING STREET
Kemptville, Ontario K0G1J0
$429,000
| Bathroom Total | 1 |
| Bedrooms Total | 3 |
| Half Bathrooms Total | 0 |
| Year Built | 1920 |
| Cooling Type | Window air conditioner |
| Flooring Type | Hardwood, Laminate, Ceramic |
| Heating Type | Baseboard heaters |
| Heating Fuel | Electric |
| Stories Total | 2 |
| Bedroom | Second level | 10'7" x 12'5" |
| Primary Bedroom | Second level | 15'6" x 13'0" |
| 4pc Bathroom | Second level | 11'0" x 10'0" |
| Bedroom | Basement | 16'4" x 12'0" |
| Kitchen | Main level | 12'3" x 10'8" |
| Living room/Fireplace | Main level | 14'0" x 12'5" |
| Dining room | Main level | 12'0" x 10'0" |
YOU MAY ALSO BE INTERESTED IN…
Previous
Next





