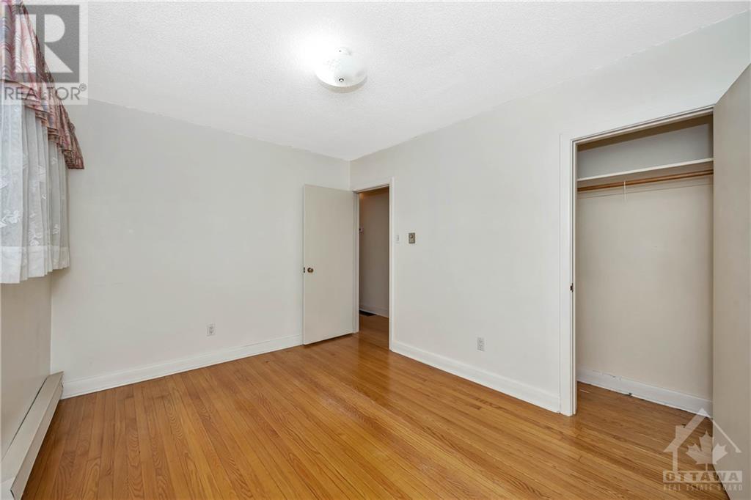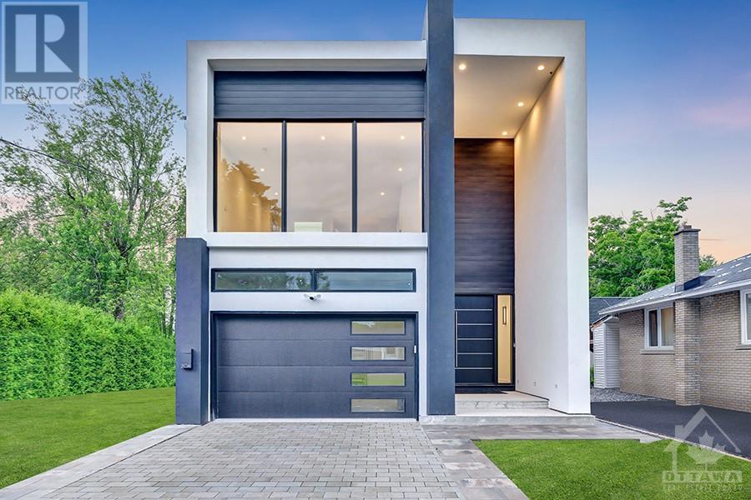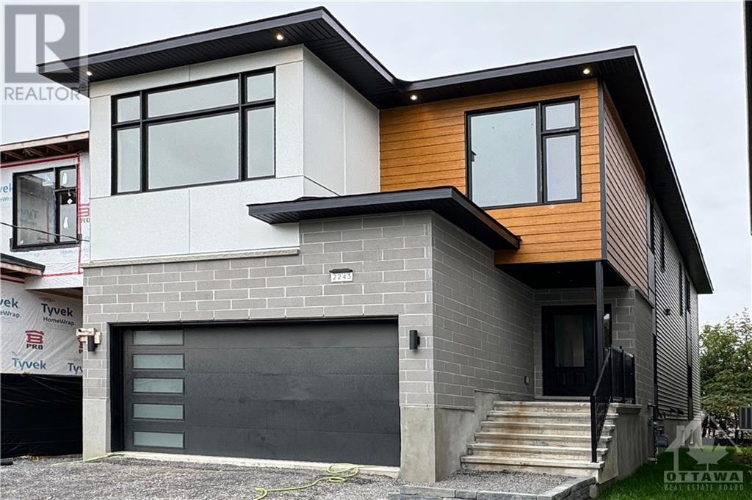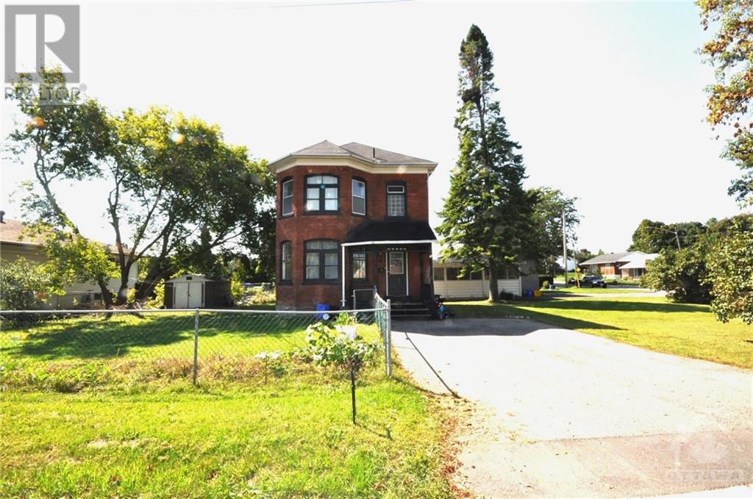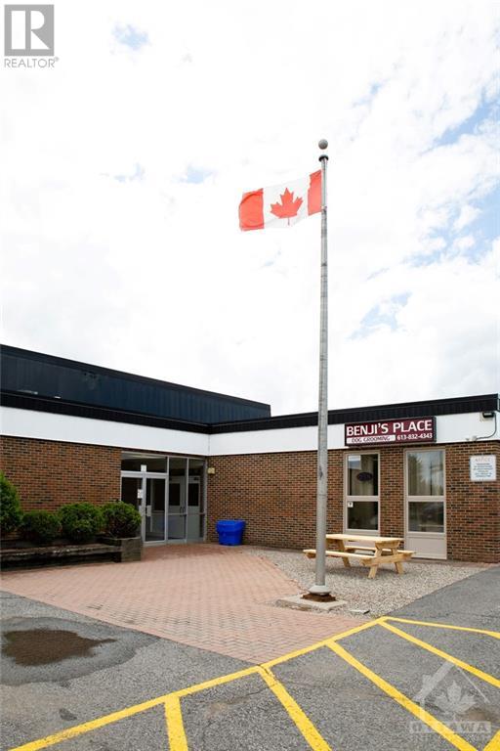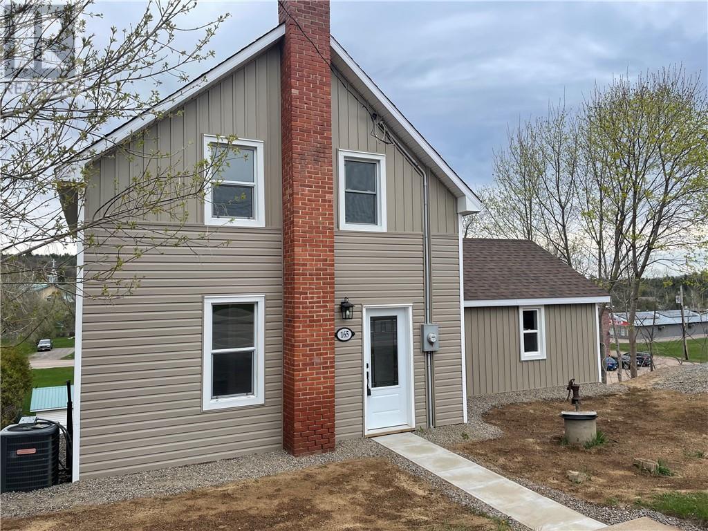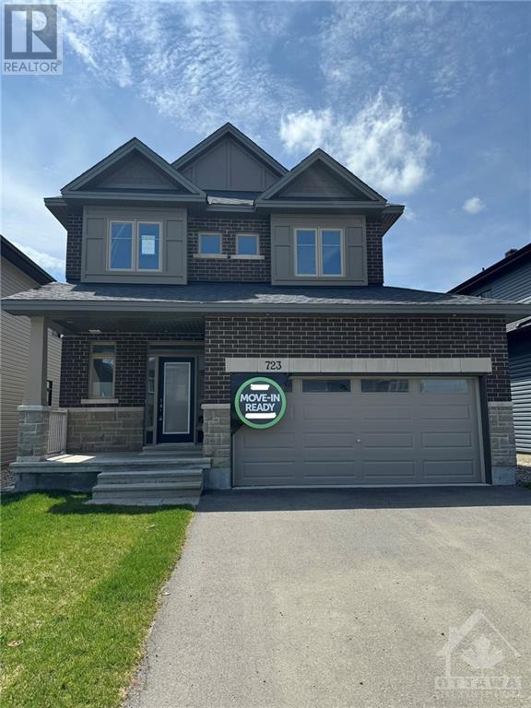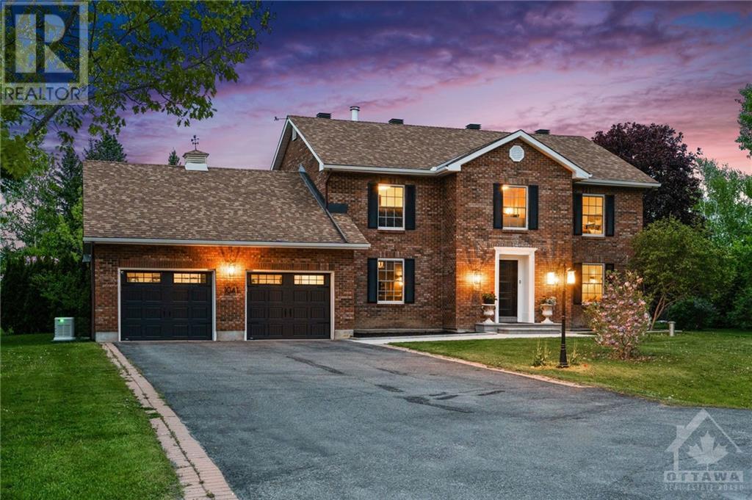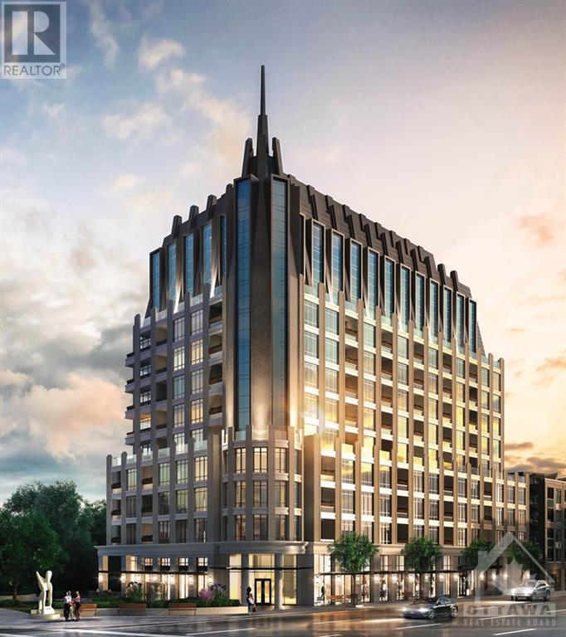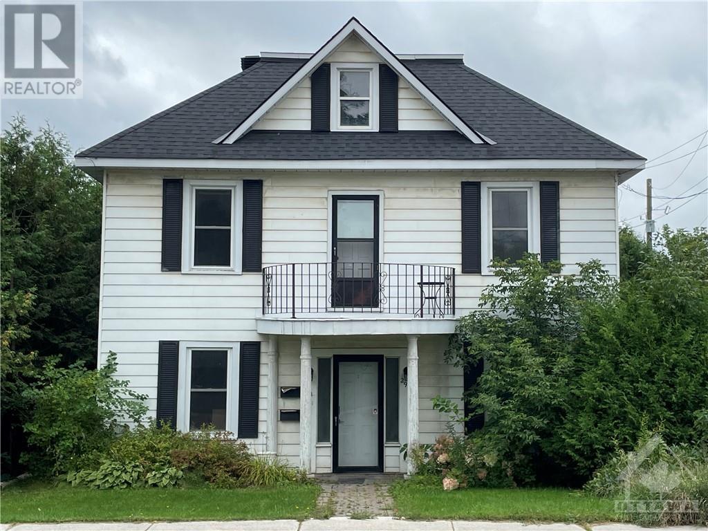213 ANCASTER AVENUE
Ottawa, Ontario K2B5B2
$699,900
| Bathroom Total | 2 |
| Bedrooms Total | 3 |
| Half Bathrooms Total | 1 |
| Year Built | 1960 |
| Cooling Type | Central air conditioning |
| Flooring Type | Mixed Flooring, Hardwood, Tile |
| Heating Type | Forced air |
| Heating Fuel | Natural gas |
| Stories Total | 1 |
| Partial bathroom | Basement | 8'5" x 4'5" |
| Recreation room | Basement | 22'10" x 12'11" |
| Storage | Basement | 16'0" x 9'7" |
| Living room | Main level | 18'10" x 9'10" |
| Dining room | Main level | 9'11" x 9'10" |
| Kitchen | Main level | 9'10" x 9'11" |
| Bedroom | Main level | 9'11" x 8'10" |
| Full bathroom | Main level | 9'7" x 4'11" |
| Primary Bedroom | Main level | 11'9" x 9'10" |
| Bedroom | Main level | 11'9" x 9'5" |
YOU MAY ALSO BE INTERESTED IN…
Previous
Next

















