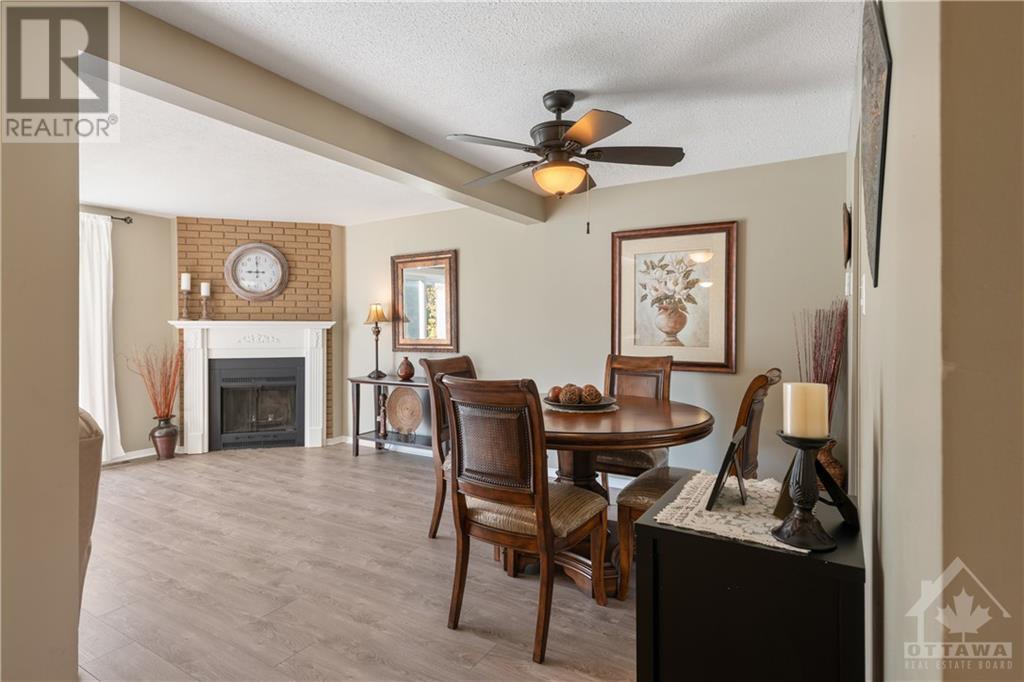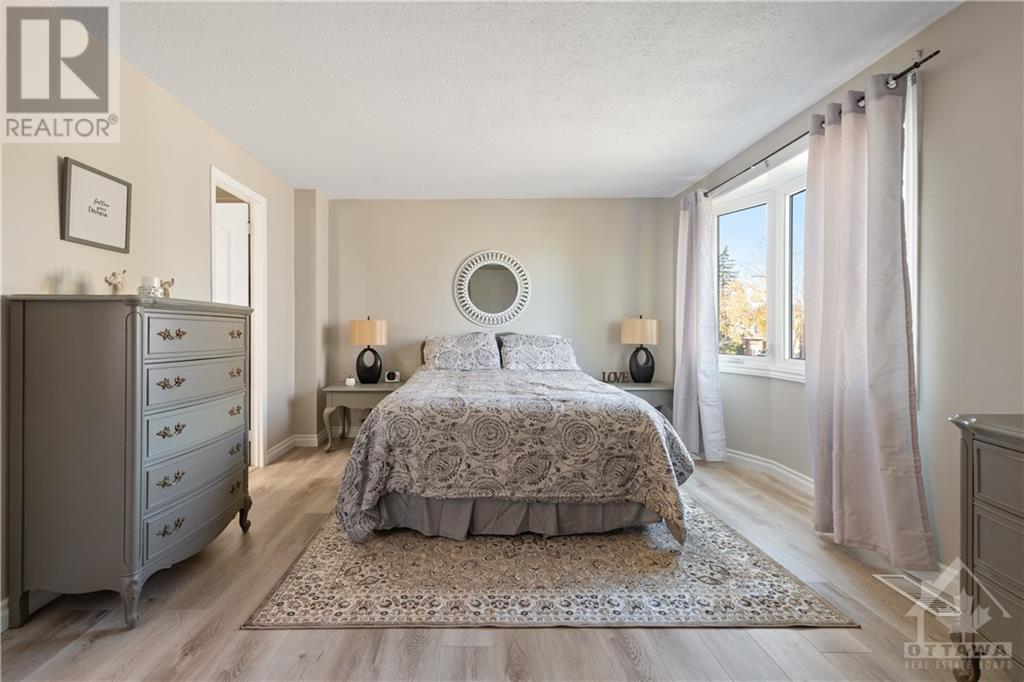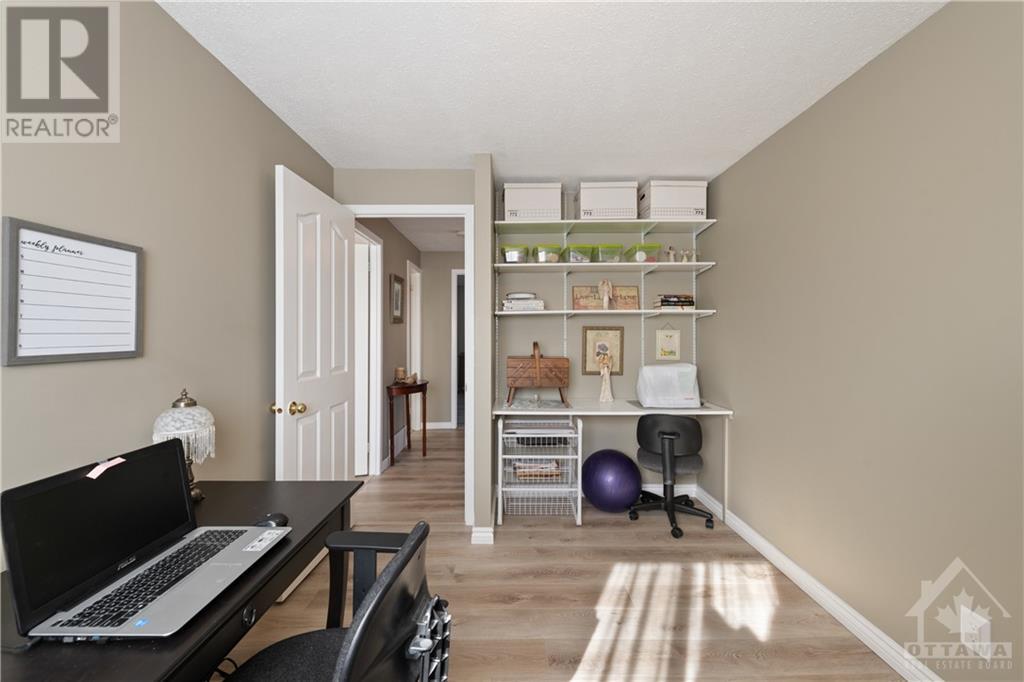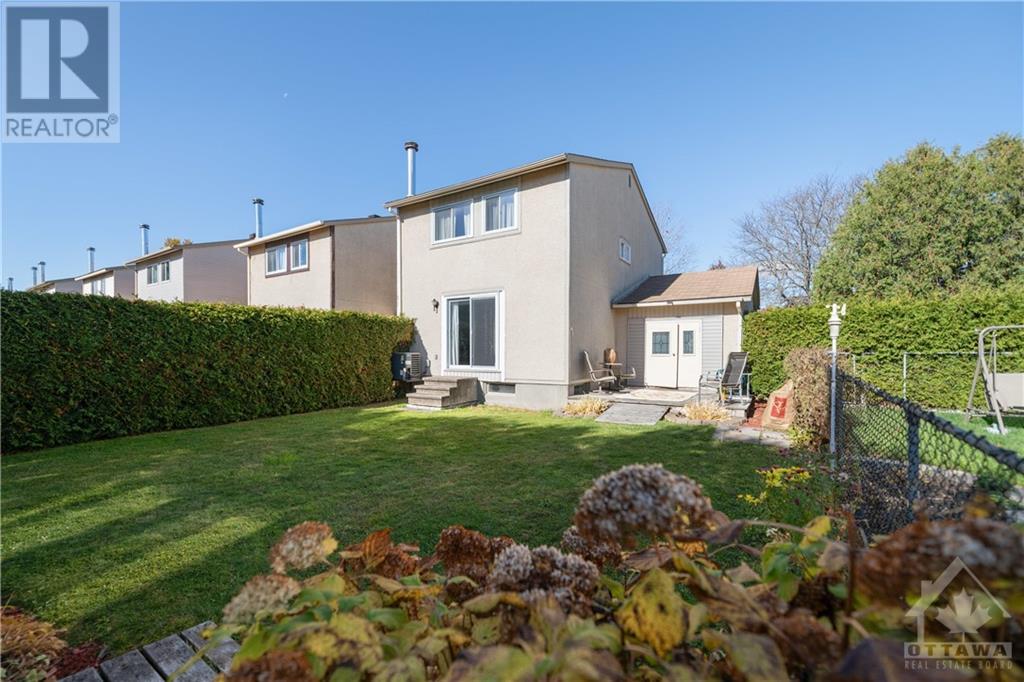368 DUVAL LANE
Ottawa, Ontario K1E2K2
$599,900
| Bathroom Total | 2 |
| Bedrooms Total | 3 |
| Half Bathrooms Total | 1 |
| Year Built | 1980 |
| Cooling Type | Central air conditioning |
| Flooring Type | Mixed Flooring, Wall-to-wall carpet, Vinyl |
| Heating Type | Forced air |
| Heating Fuel | Natural gas |
| Stories Total | 2 |
| Primary Bedroom | Second level | 11'11" x 16'1" |
| Bedroom | Second level | 13'7" x 9'4" |
| Bedroom | Second level | 11'8" x 8'8" |
| 4pc Bathroom | Second level | 4'11" x 9'3" |
| Family room | Lower level | 10'11" x 17'0" |
| Recreation room | Lower level | 6'10" x 13'8" |
| Utility room | Lower level | 11'3" x 17'4" |
| Kitchen | Main level | 11'3" x 10'7" |
| Dining room | Main level | 7'0" x 14'4" |
| Living room | Main level | 11'5" x 18'3" |
| Partial bathroom | Main level | 7'2" x 3'4" |
YOU MAY ALSO BE INTERESTED IN…
Previous
Next


















































