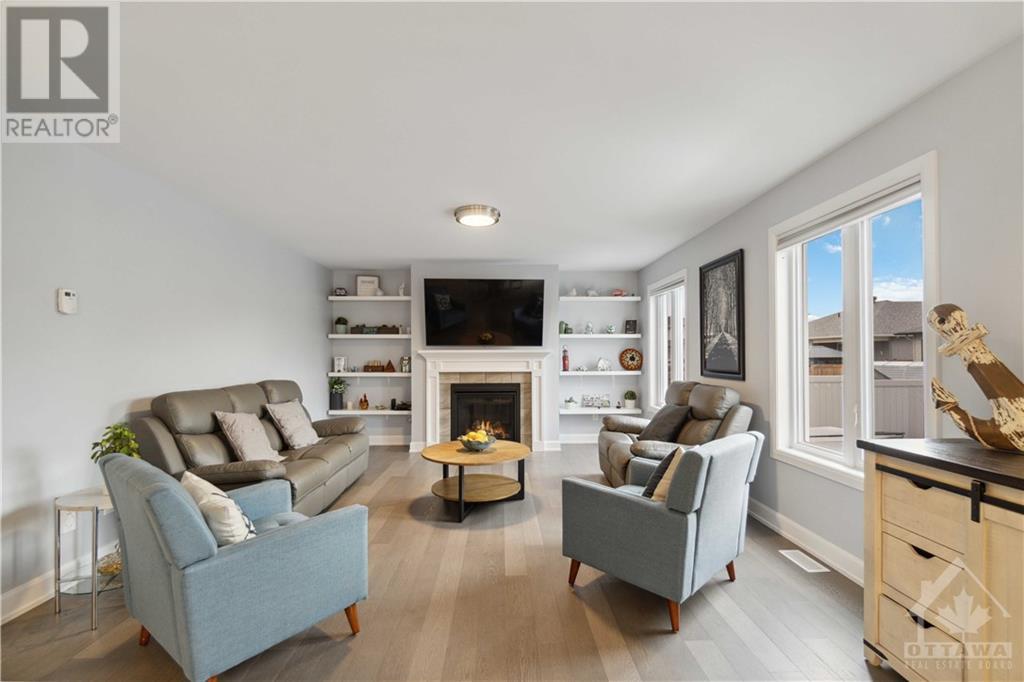223 STATION TRAIL
Russell, Ontario K4R0C9
$1,199,900
| Bathroom Total | 4 |
| Bedrooms Total | 8 |
| Half Bathrooms Total | 1 |
| Year Built | 2022 |
| Cooling Type | Central air conditioning |
| Flooring Type | Hardwood, Tile |
| Heating Type | Forced air |
| Heating Fuel | Natural gas |
| Stories Total | 2 |
| Primary Bedroom | Second level | 15'0" x 14'3" |
| Bedroom | Second level | 12'0" x 11'7" |
| Bedroom | Second level | 12'0" x 11'9" |
| Bedroom | Second level | 10'5" x 12'8" |
| Bedroom | Second level | 14'3" x 10'8" |
| 5pc Ensuite bath | Second level | 12'0" x 10'6" |
| Full bathroom | Second level | 12'3" x 6'0" |
| Gym | Basement | 11'3" x 13'2" |
| Storage | Basement | 5'8" x 7'8" |
| Recreation room | Basement | 12'2" x 10'8" |
| Bedroom | Basement | 10'5" x 13'4" |
| Bedroom | Basement | 10'5" x 13'4" |
| Bedroom | Basement | 17'0" x 9'6" |
| Full bathroom | Basement | 8'0" x 7'5" |
| Foyer | Main level | 7'3" x 9'3" |
| Office | Main level | 12'0" x 9'10" |
| Family room | Main level | 12'0" x 10'4" |
| Living room/Fireplace | Main level | 20'6" x 14'1" |
| Dining room | Main level | 14'4" x 13'2" |
| Kitchen | Main level | 10'0" x 14'0" |
| Laundry room | Main level | 8'0" x 6'0" |
| Partial bathroom | Main level | 4'8" x 6'0" |
YOU MAY ALSO BE INTERESTED IN…
Previous
Next

























































