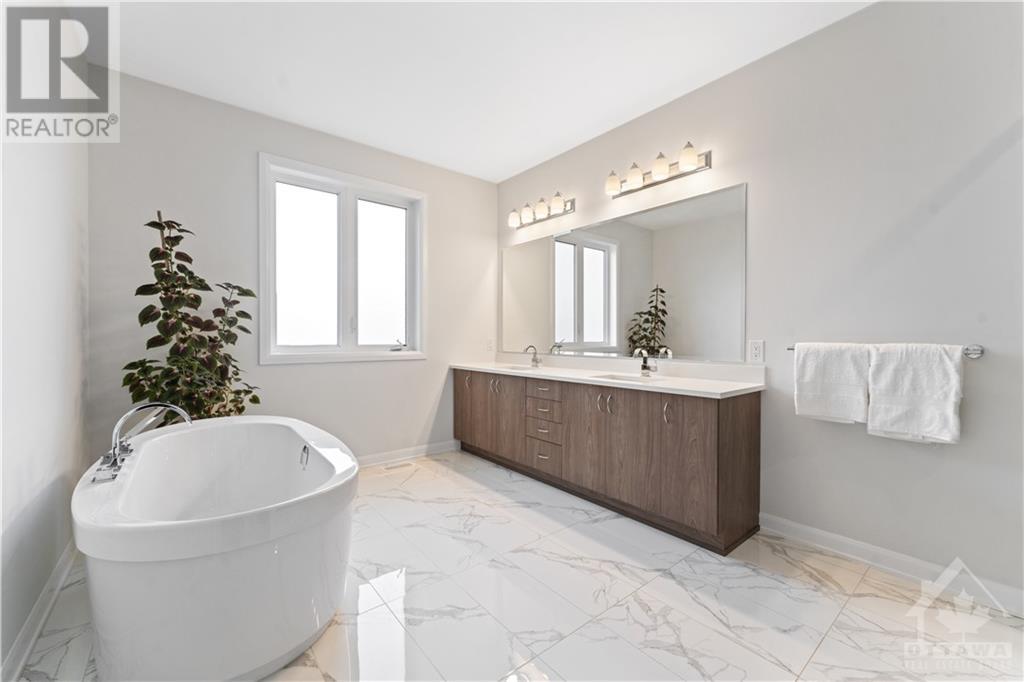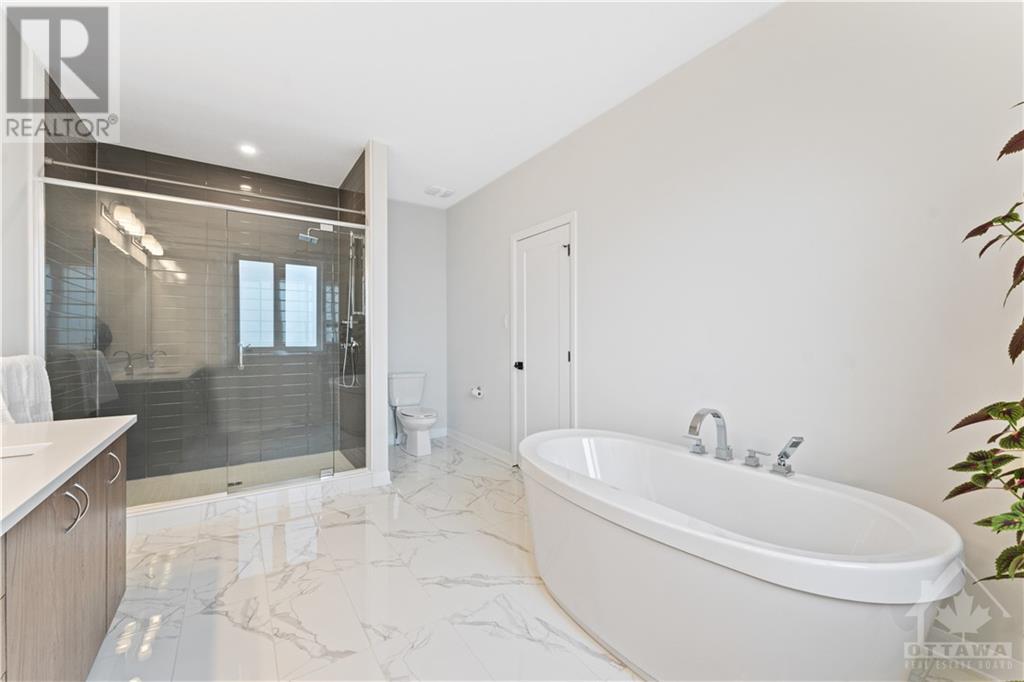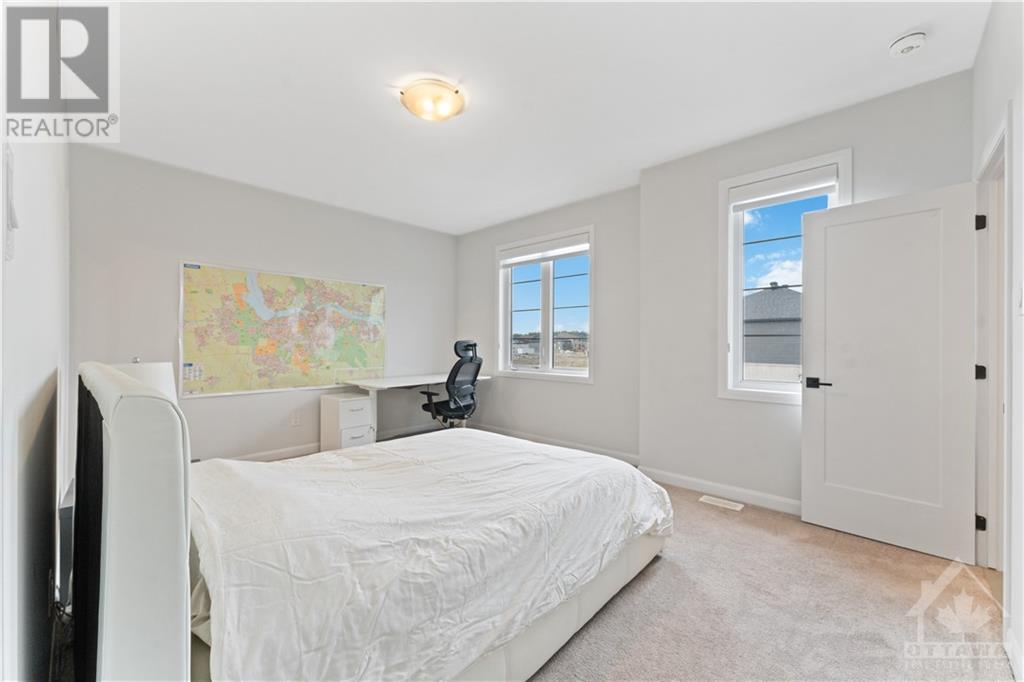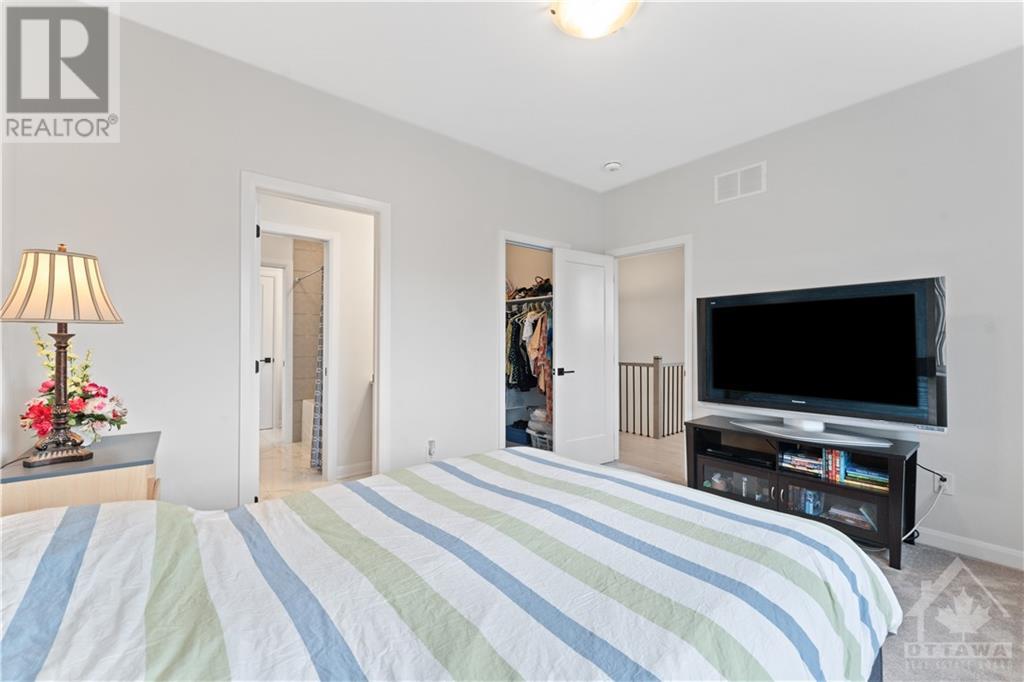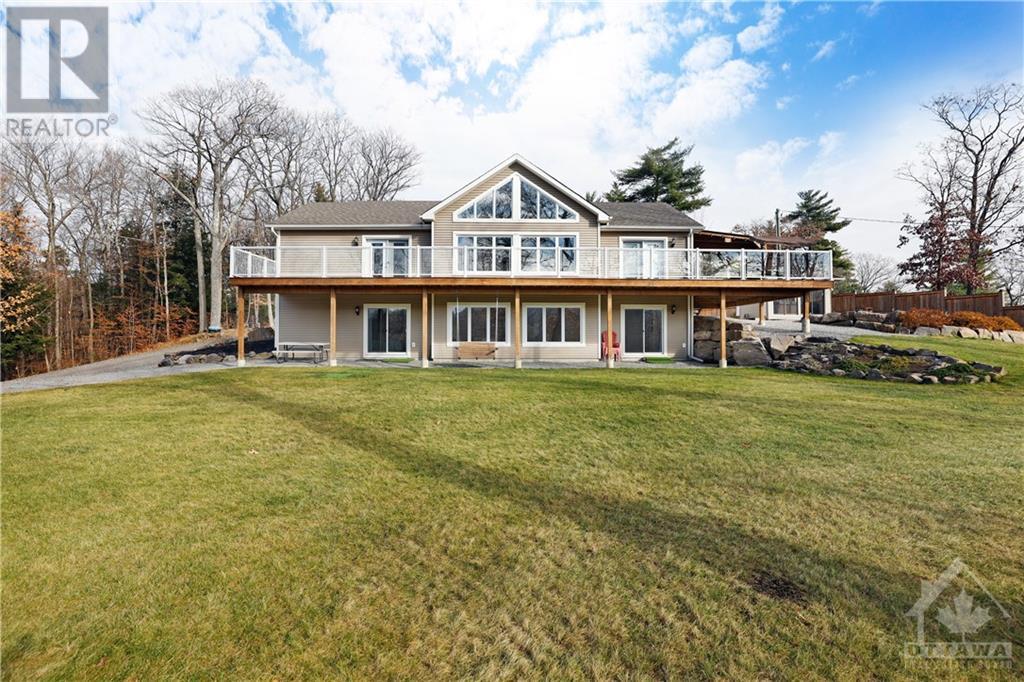700 COAST CIRCLE
Manotick, Ontario K4M0N2
$1,319,000
| Bathroom Total | 4 |
| Bedrooms Total | 4 |
| Half Bathrooms Total | 1 |
| Year Built | 2021 |
| Cooling Type | Central air conditioning |
| Flooring Type | Hardwood, Tile |
| Heating Type | Forced air |
| Heating Fuel | Natural gas |
| Stories Total | 2 |
| Primary Bedroom | Second level | 20'0" x 15'8" |
| Bedroom | Second level | 16'2" x 12'6" |
| Foyer | Main level | 4'5" x 8'5" |
| Living room | Main level | 13'0" x 13'9" |
| Dining room | Main level | 13'0" x 13'6" |
| Den | Main level | 10'6" x 9'6" |
| Great room | Main level | 17'6" x 15'6" |
| Kitchen | Main level | 12'0" x 15'6" |
YOU MAY ALSO BE INTERESTED IN…
Previous
Next














