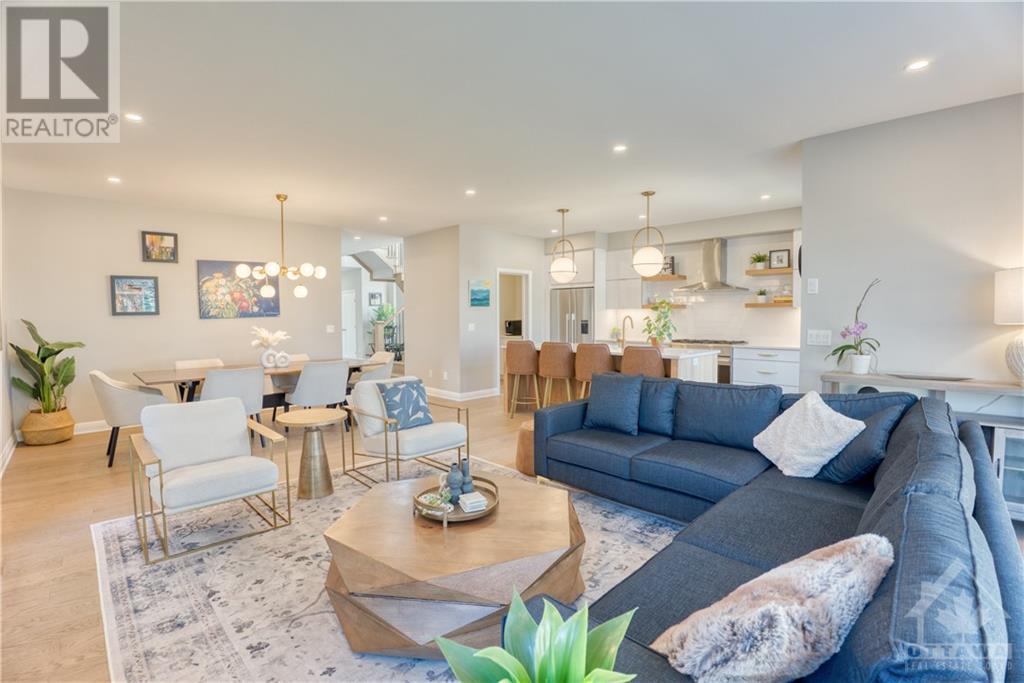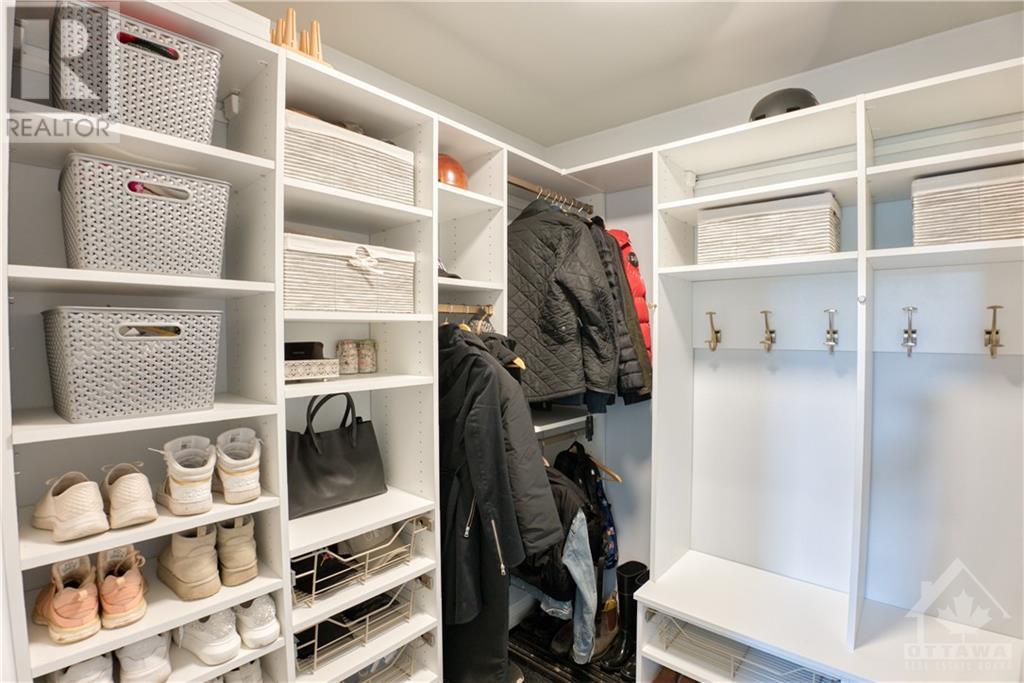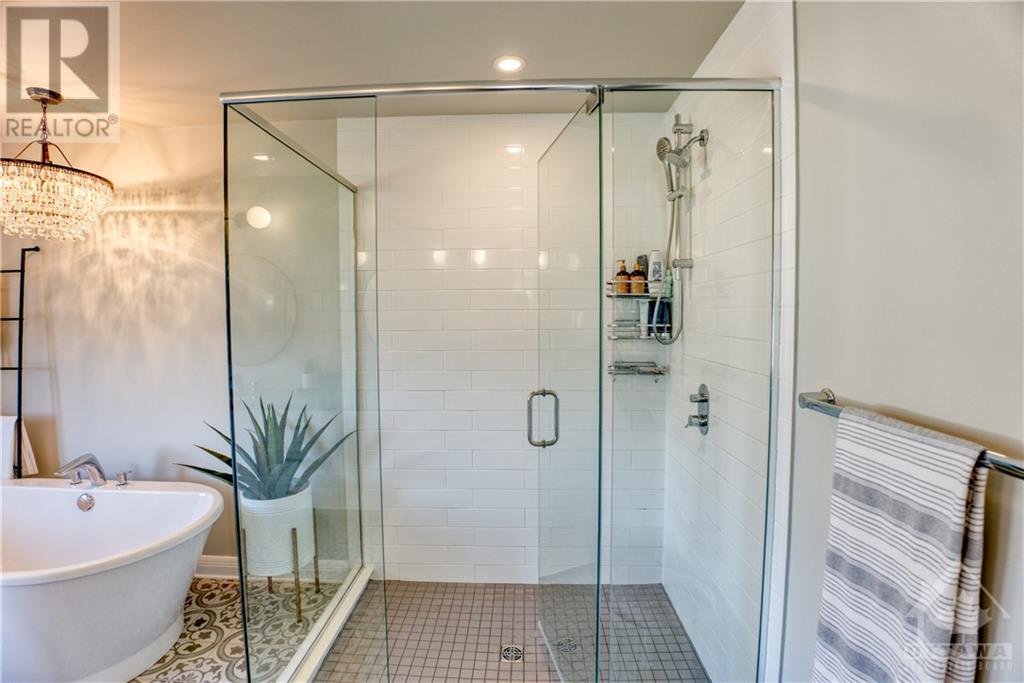315 WIGWAS STREET
Ottawa, Ontario K1K5A1
$1,398,000
| Bathroom Total | 3 |
| Bedrooms Total | 4 |
| Half Bathrooms Total | 1 |
| Year Built | 2021 |
| Cooling Type | Central air conditioning |
| Flooring Type | Wall-to-wall carpet, Tile, Other |
| Heating Type | Forced air |
| Heating Fuel | Natural gas |
| Stories Total | 2 |
| Primary Bedroom | Second level | 20'1" x 15'1" |
| 5pc Ensuite bath | Second level | 13'4" x 9'7" |
| Other | Second level | 9'8" x 6'8" |
| Laundry room | Second level | 7'10" x 6'2" |
| 4pc Bathroom | Second level | 9'7" x 5'5" |
| Bedroom | Second level | 12'5" x 11'10" |
| Bedroom | Second level | 12'4" x 11'10" |
| Bedroom | Second level | 12'3" x 9'10" |
| Storage | Basement | 24'0" x 19'8" |
| Storage | Basement | 14'6" x 6'2" |
| Living room | Main level | 15'9" x 15'6" |
| Kitchen | Main level | 15'3" x 9'7" |
| Dining room | Main level | 12'5" x 10'0" |
| Office | Main level | 12'0" x 9'6" |
| Foyer | Main level | 14'6" x 4'7" |
| Mud room | Main level | 6'8" x 6'7" |
| Pantry | Main level | 8'2" x 4'0" |
| 2pc Bathroom | Main level | 7'0" x 3'0" |
YOU MAY ALSO BE INTERESTED IN…
Previous
Next

























































