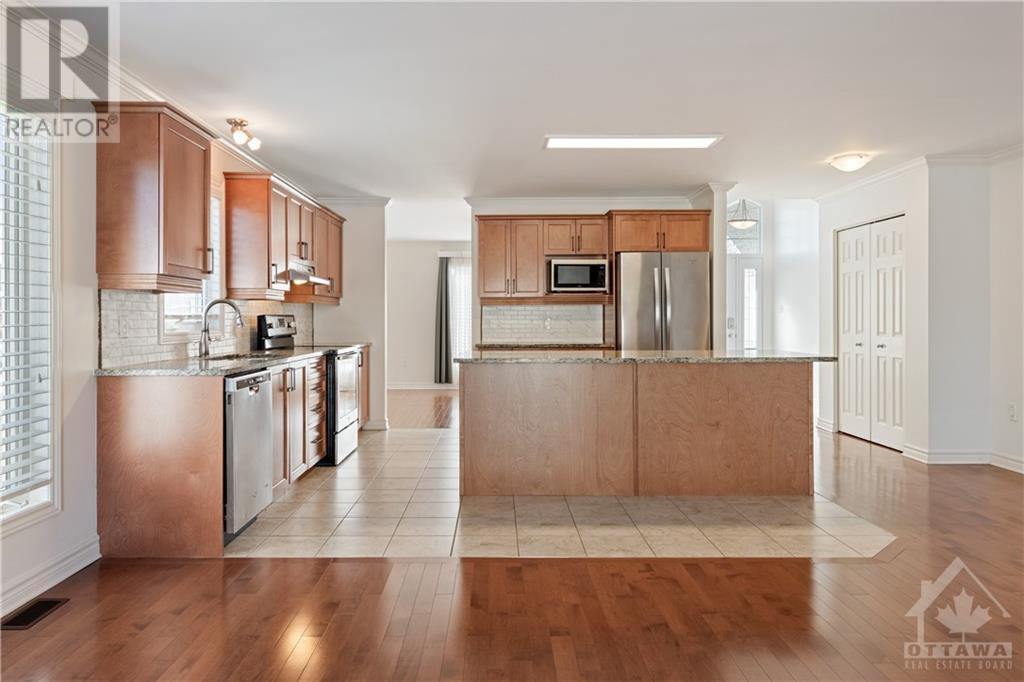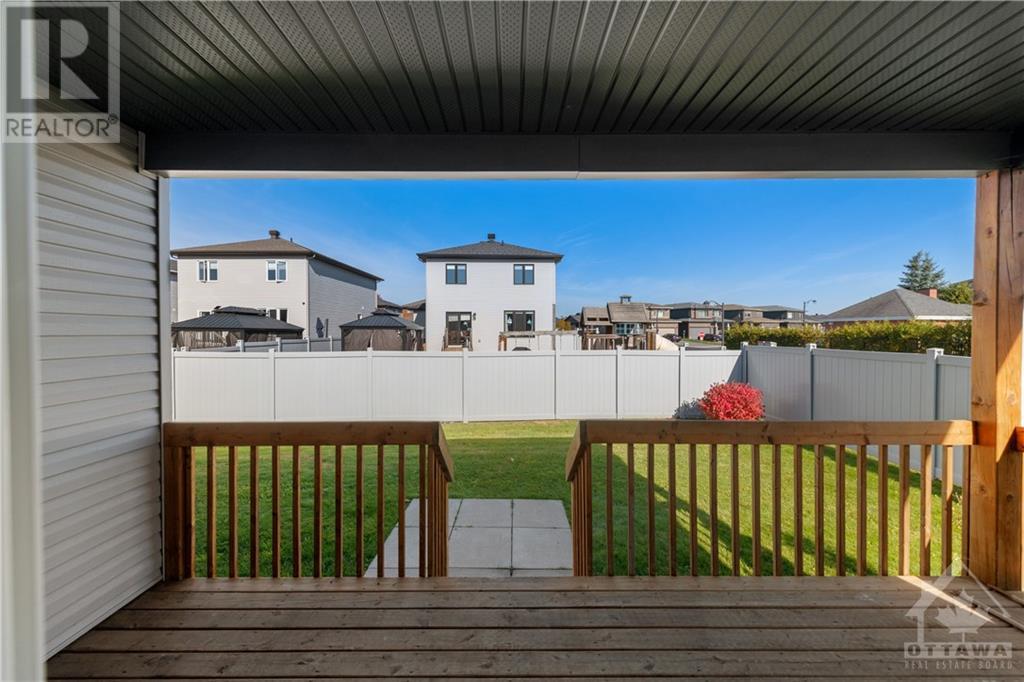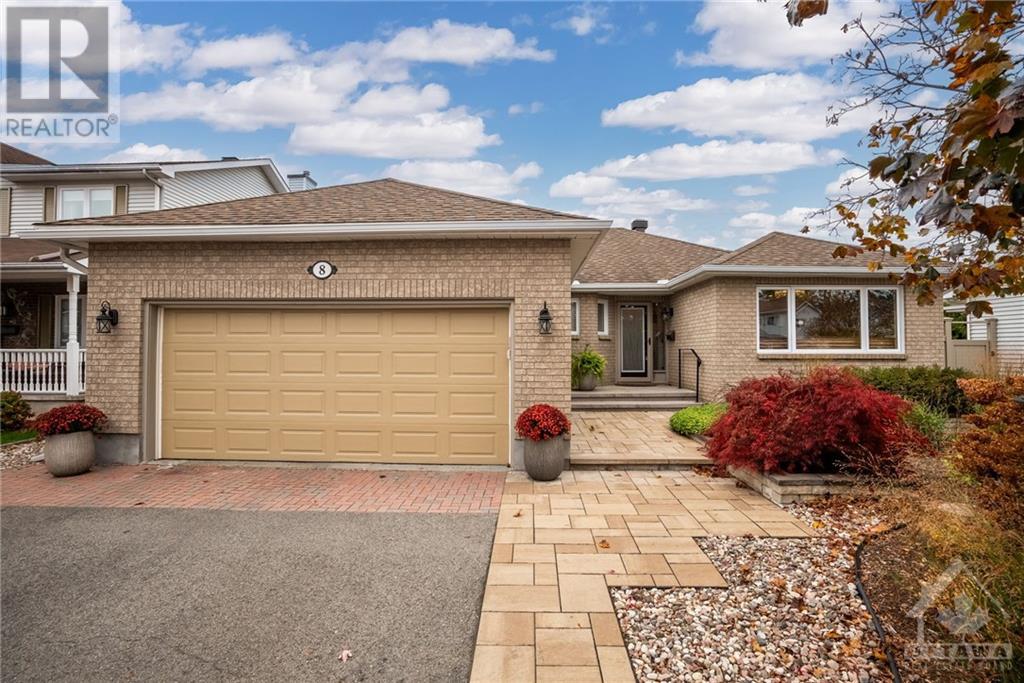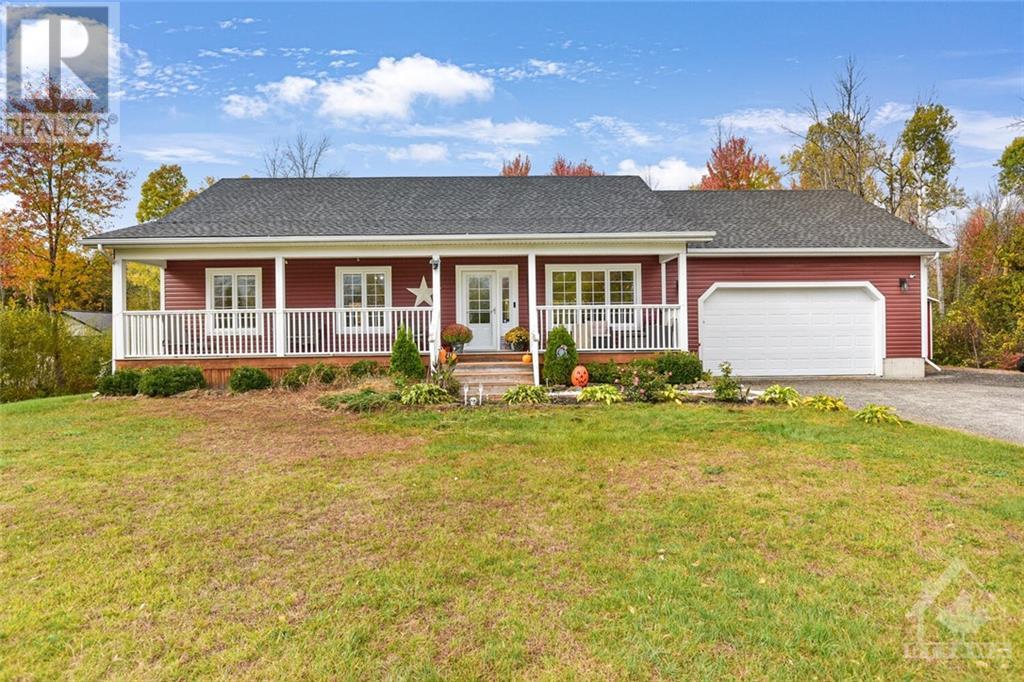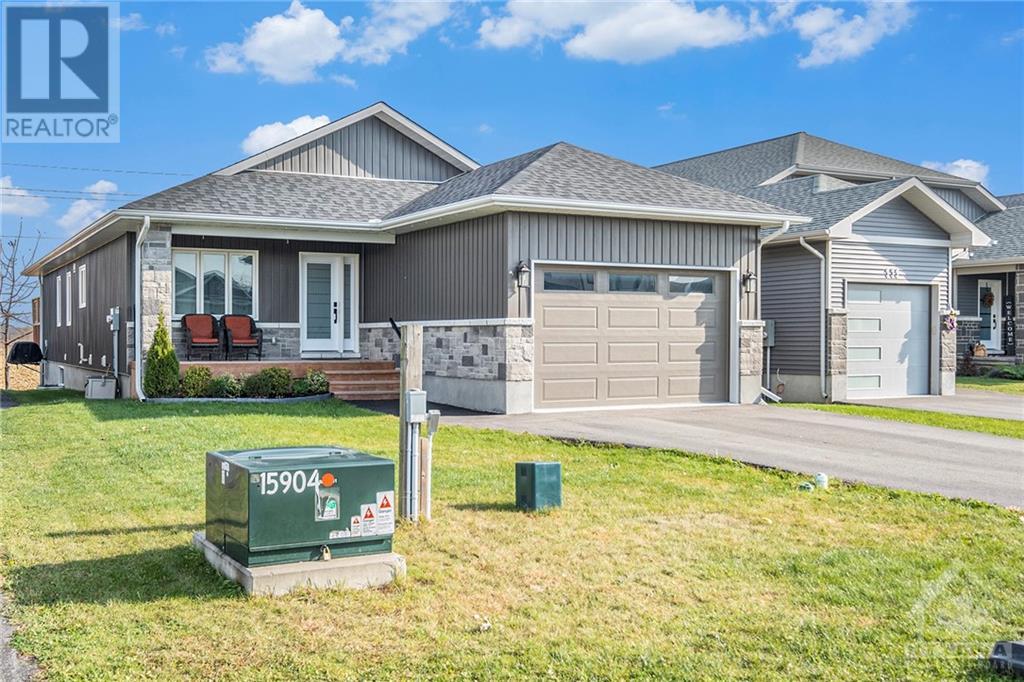368 ZIRCON STREET
Rockland, Ontario K4K0H9
$699,900
| Bathroom Total | 3 |
| Bedrooms Total | 3 |
| Half Bathrooms Total | 0 |
| Year Built | 2017 |
| Cooling Type | Central air conditioning, Air exchanger |
| Flooring Type | Wall-to-wall carpet, Hardwood, Tile |
| Heating Type | Forced air |
| Heating Fuel | Natural gas |
| Stories Total | 1 |
| 3pc Bathroom | Basement | 7'10" x 7'7" |
| Laundry room | Basement | 8'2" x 13'8" |
| Utility room | Basement | 6'7" x 6'6" |
| Storage | Basement | 6'1" x 18'1" |
| Recreation room | Basement | 12'8" x 22'3" |
| Office | Basement | 12'8" x 19'11" |
| Recreation room | Basement | 12'9" x 31'2" |
| Foyer | Main level | 6'9" x 10'2" |
| Dining room | Main level | 13'3" x 13'0" |
| Kitchen | Main level | 13'3" x 13'6" |
| Living room | Main level | 15'8" x 19'1" |
| 4pc Bathroom | Main level | 9'0" x 5'3" |
| Primary Bedroom | Main level | 12'7" x 15'1" |
| 3pc Ensuite bath | Main level | 11'2" x 8'10" |
| Other | Main level | 9'2" x 5'1" |
| Laundry room | Main level | Measurements not available |
| Bedroom | Main level | 11'1" x 10'8" |
| Bedroom | Main level | 11'0" x 10'9" |
YOU MAY ALSO BE INTERESTED IN…
Previous
Next











