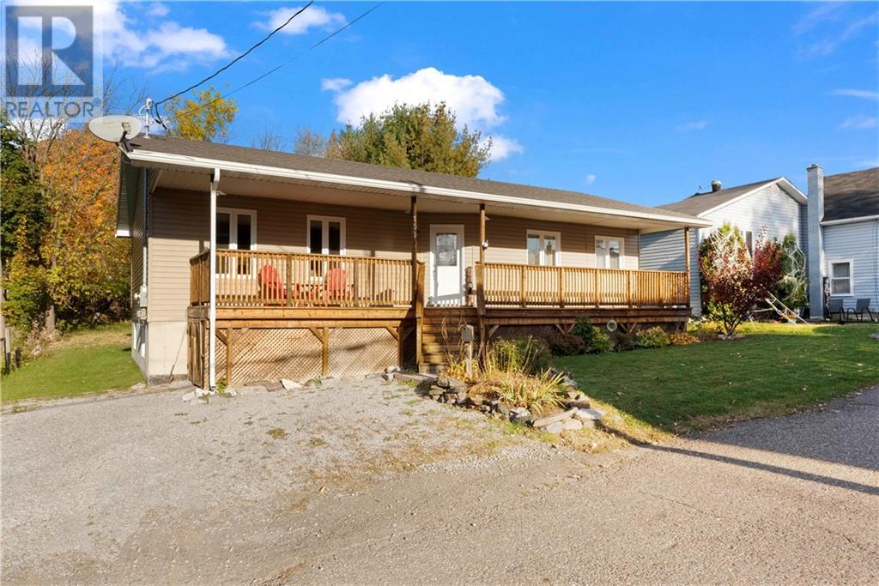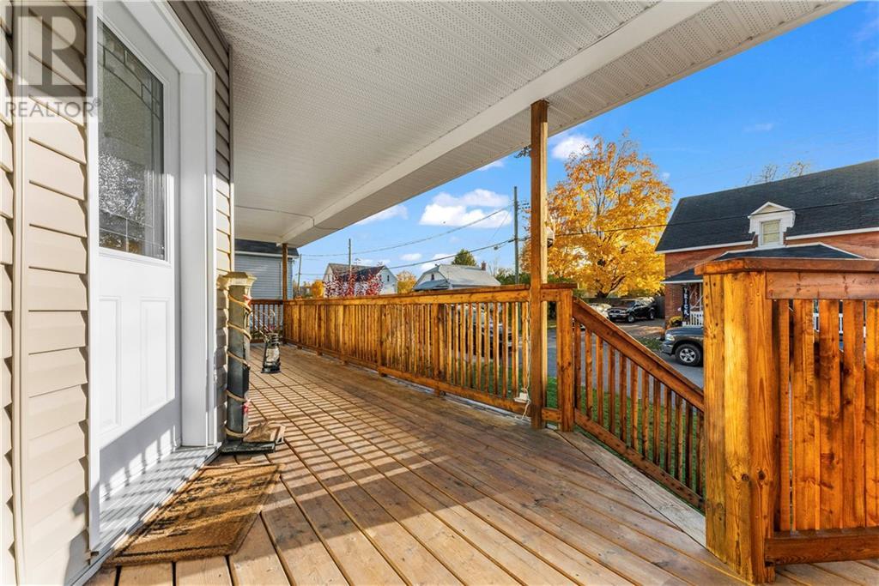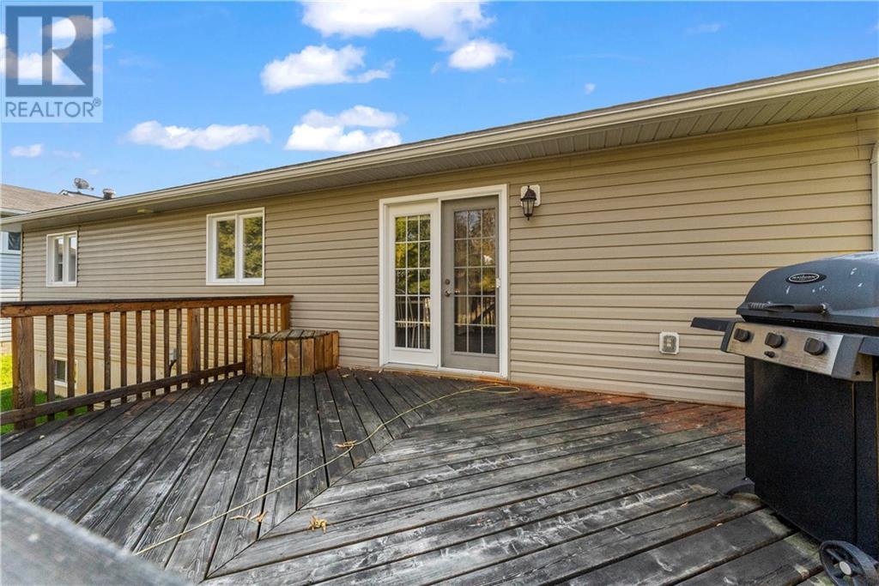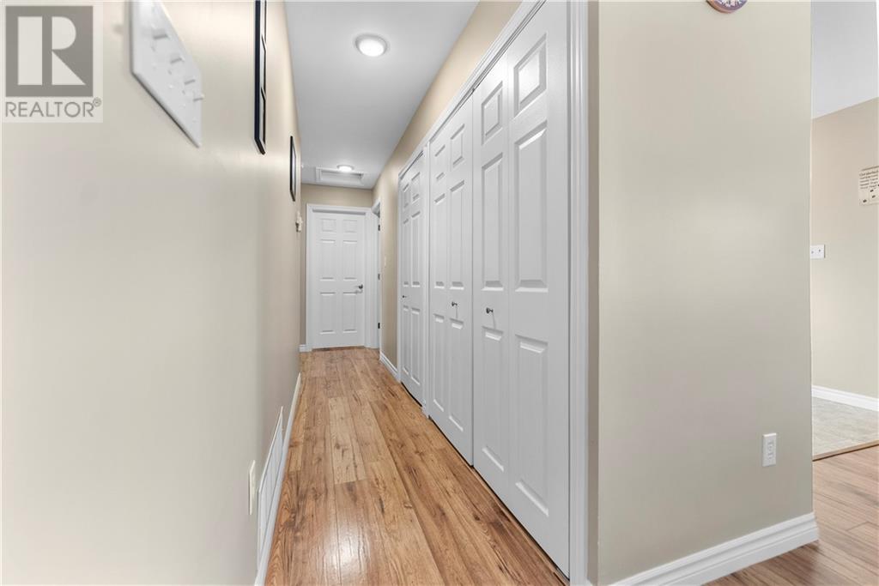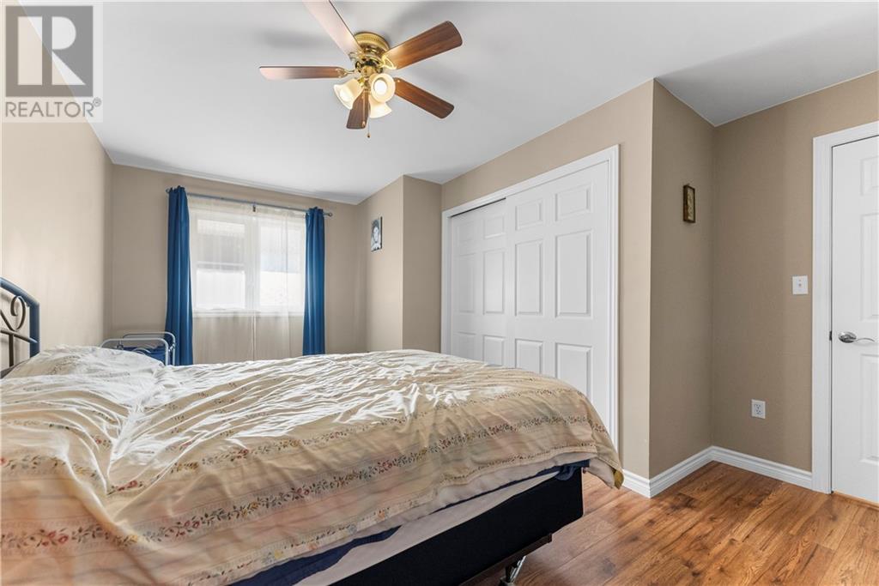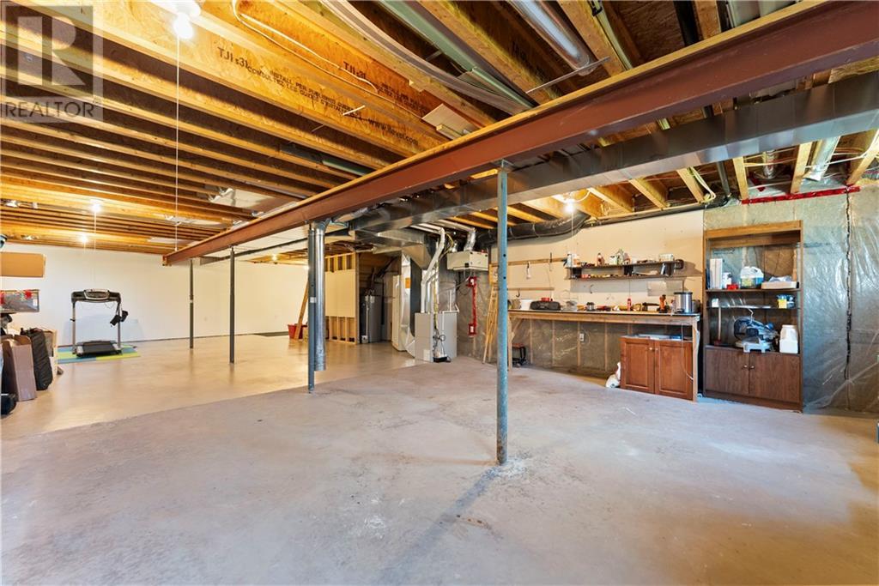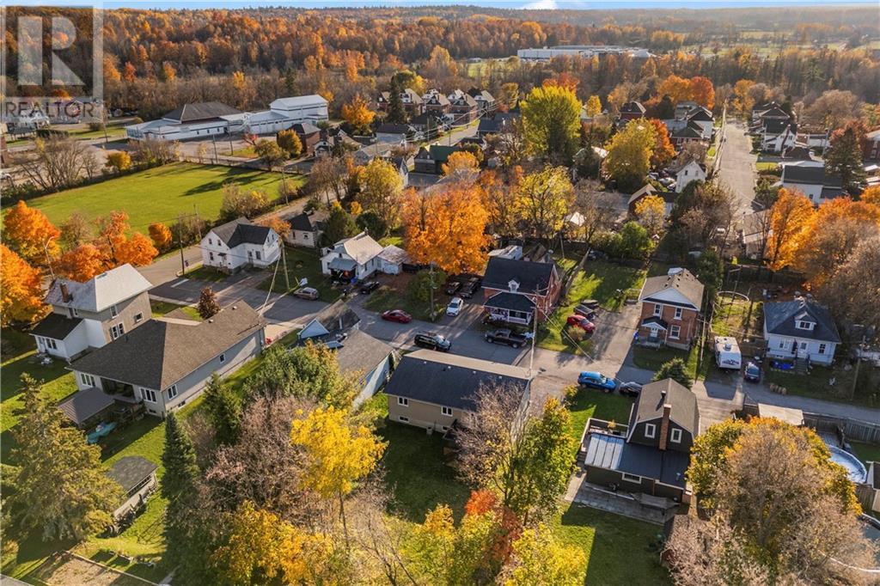151 BANK STREET S
Renfrew, Ontario K7V2E9
$454,900
| Bathroom Total | 1 |
| Bedrooms Total | 3 |
| Half Bathrooms Total | 0 |
| Year Built | 2016 |
| Cooling Type | Central air conditioning |
| Flooring Type | Laminate, Linoleum |
| Heating Type | Forced air |
| Heating Fuel | Natural gas |
| Stories Total | 1 |
| Kitchen | Main level | 17'0" x 9'2" |
| Living room | Main level | 17'0" x 14'0" |
| Foyer | Main level | 9'5" x 6'4" |
| Full bathroom | Main level | 8'2" x 6'4" |
| Primary Bedroom | Main level | 15'11" x 12'4" |
| Bedroom | Main level | 12'3" x 9'1" |
| Bedroom | Main level | 9'0" x 8'11" |
YOU MAY ALSO BE INTERESTED IN…
Previous
Next




