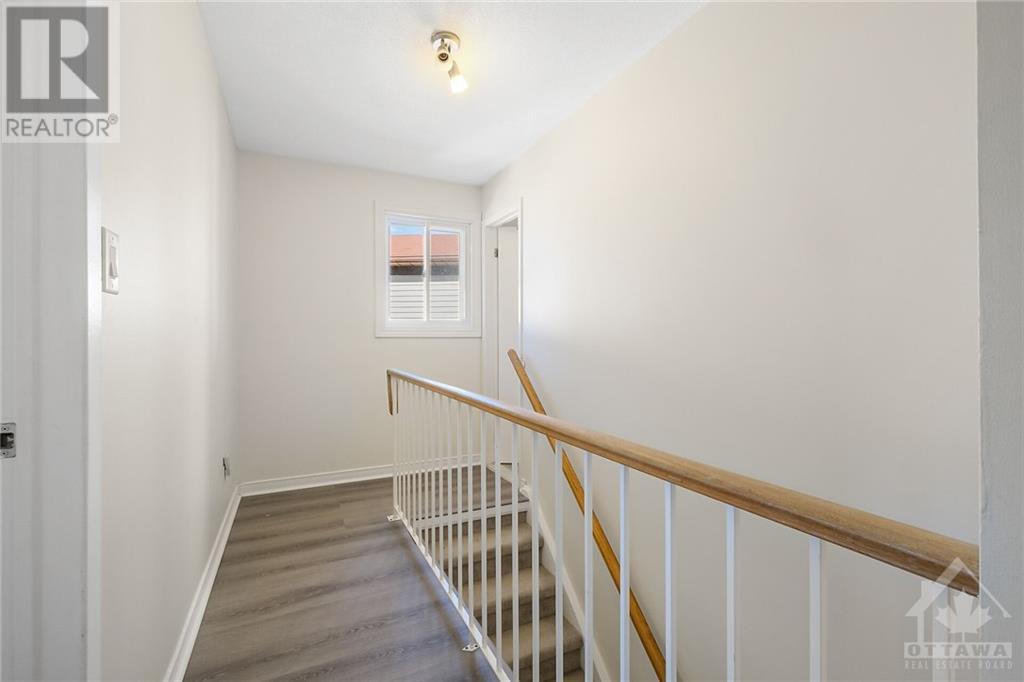1457 PRESTONE DRIVE
Ottawa, Ontario K1E2X4
$2,750
| Bathroom Total | 2 |
| Bedrooms Total | 3 |
| Half Bathrooms Total | 1 |
| Year Built | 1985 |
| Cooling Type | Central air conditioning |
| Flooring Type | Hardwood, Tile |
| Heating Type | Forced air |
| Heating Fuel | Natural gas |
| Stories Total | 2 |
| Full bathroom | Second level | 8'9" x 7'1" |
| Primary Bedroom | Second level | 14'10" x 9'1" |
| Bedroom | Second level | 12'6" x 8'5" |
| Bedroom | Second level | 11'2" x 9'2" |
| Recreation room | Lower level | 21'3" x 16'0" |
| Utility room | Lower level | 8'2" x 7'8" |
| Storage | Lower level | 7'9" x 7'8" |
| Living room | Main level | 13'5" x 10'5" |
| Partial bathroom | Main level | 7'2" x 3'0" |
| Dining room | Main level | 11'7" x 9'1" |
| Kitchen | Main level | 12'8" x 8'9" |
| Laundry room | Main level | 10'0" x 4'7" |
YOU MAY ALSO BE INTERESTED IN…
Previous
Next

























































