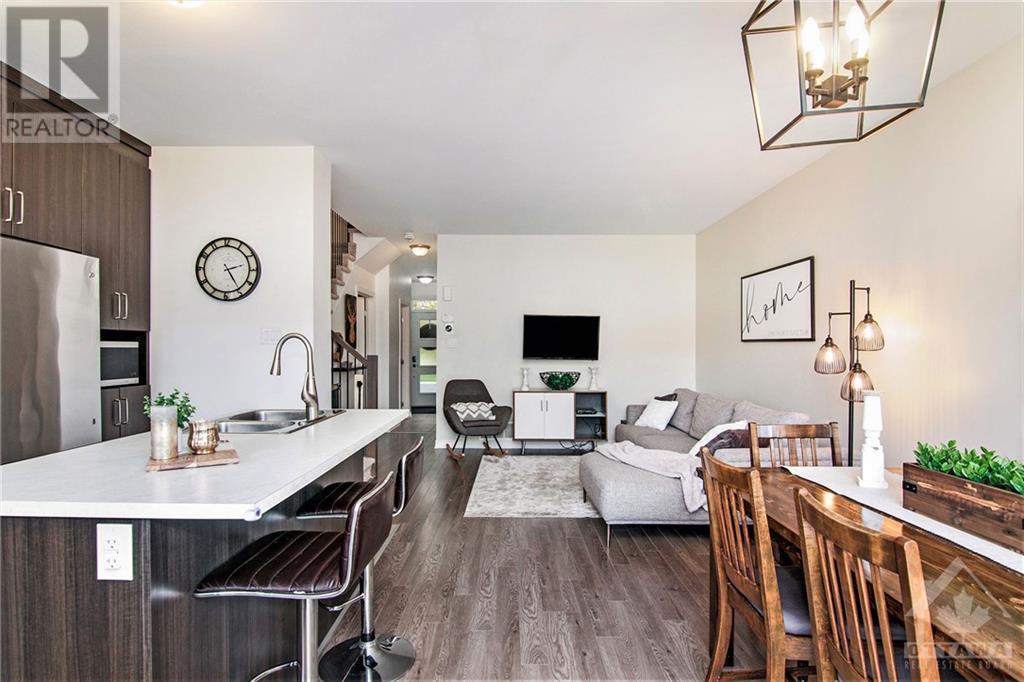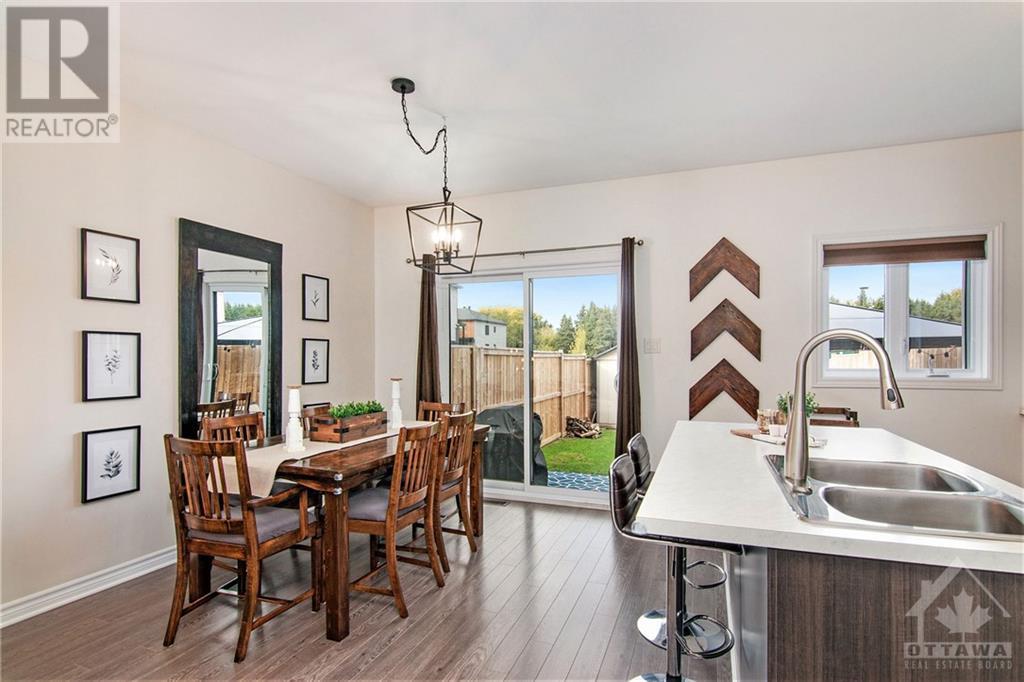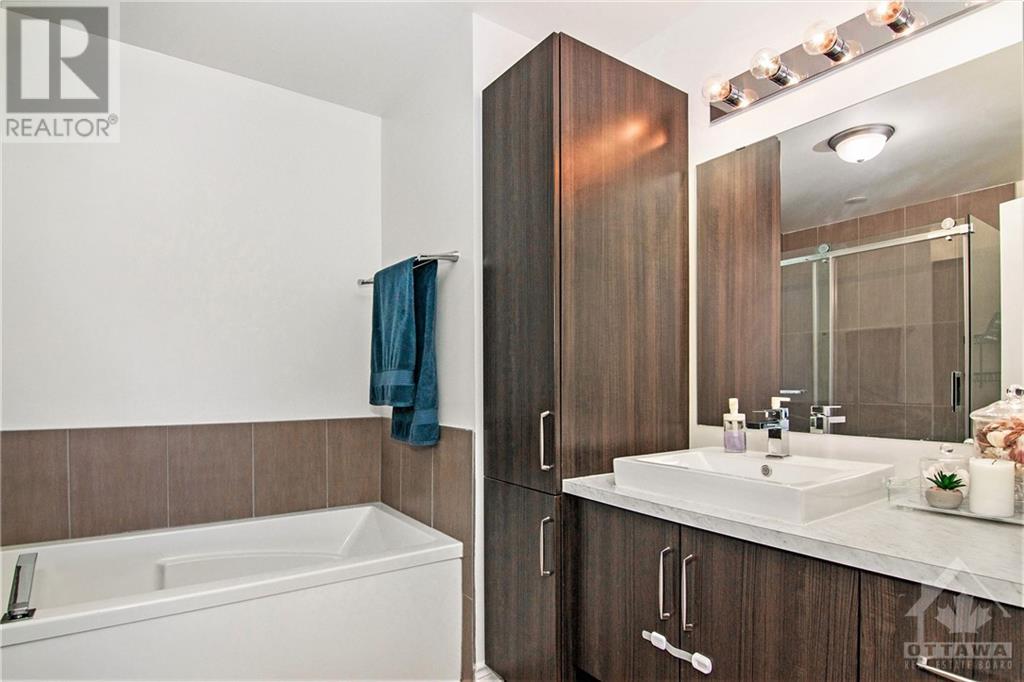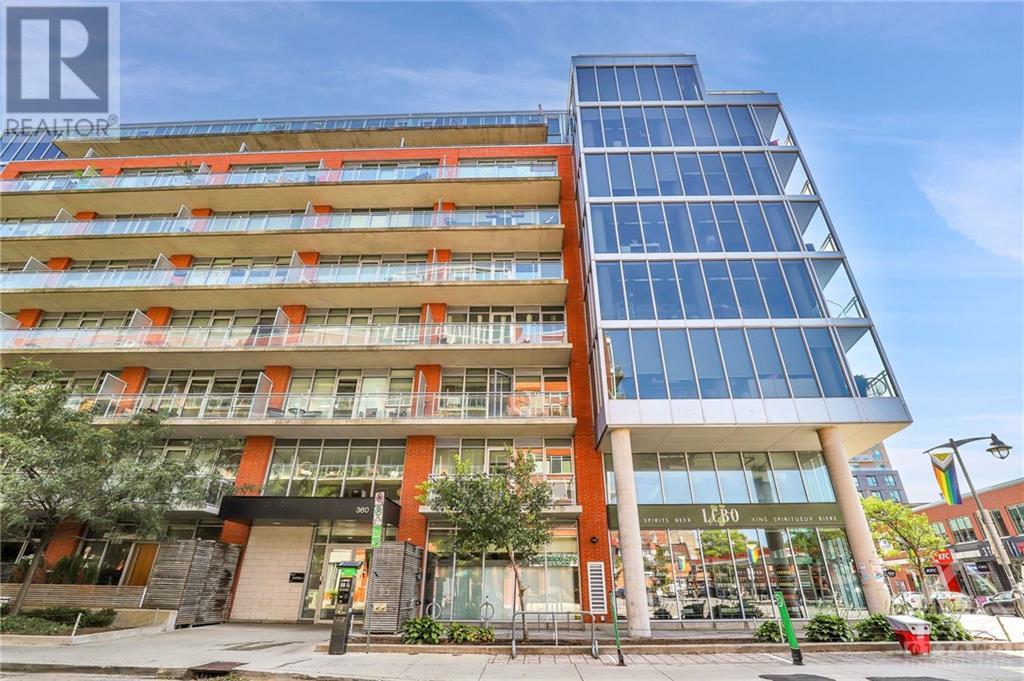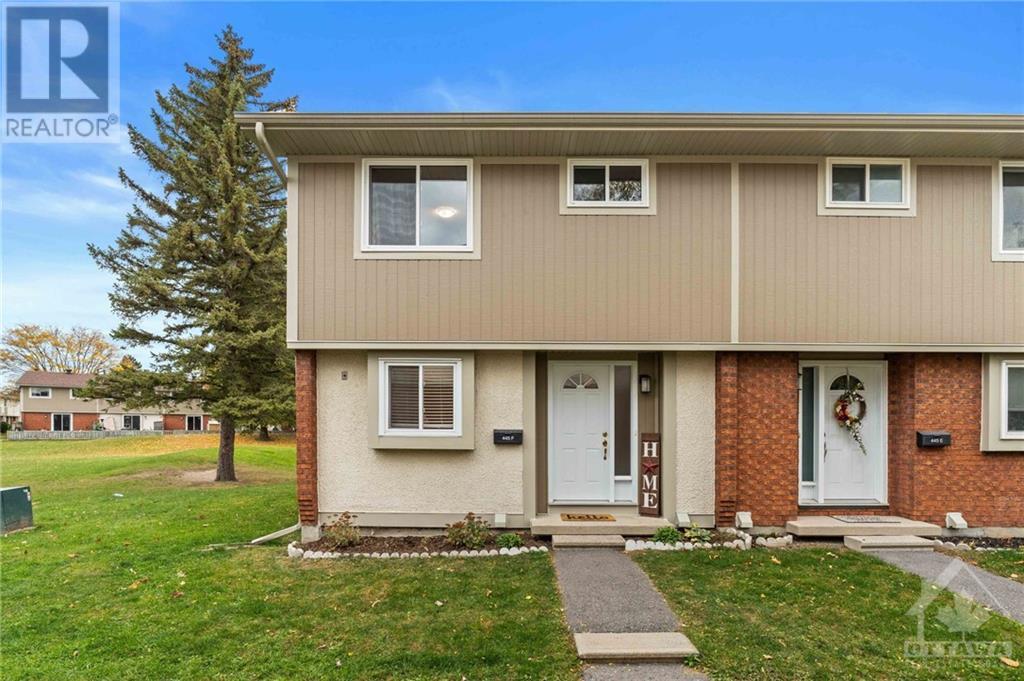102 ST-MALO PLACE
Embrun, Ontario K0A1W0
$554,500
| Bathroom Total | 3 |
| Bedrooms Total | 3 |
| Half Bathrooms Total | 1 |
| Year Built | 2015 |
| Cooling Type | Central air conditioning |
| Flooring Type | Wall-to-wall carpet, Laminate, Ceramic |
| Heating Type | Forced air |
| Heating Fuel | Natural gas |
| Stories Total | 2 |
| Bedroom | Second level | 12'11" x 9'11" |
| Bedroom | Second level | 12'10" x 8'0" |
| Primary Bedroom | Second level | 15'9" x 13'3" |
| 3pc Bathroom | Second level | 8'3" x 9'11" |
| 4pc Ensuite bath | Second level | 5'8" x 9'11" |
| Other | Second level | 11'2" x 4'8" |
| Family room | Basement | 14'4" x 18'3" |
| Storage | Basement | 15'4" x 7'0" |
| Living room | Main level | 9'8" x 12'0" |
| Dining room | Main level | 13'3" x 10'1" |
| Kitchen | Main level | 13'3" x 8'2" |
| 2pc Bathroom | Main level | 5'4" x 4'0" |
YOU MAY ALSO BE INTERESTED IN…
Previous
Next







