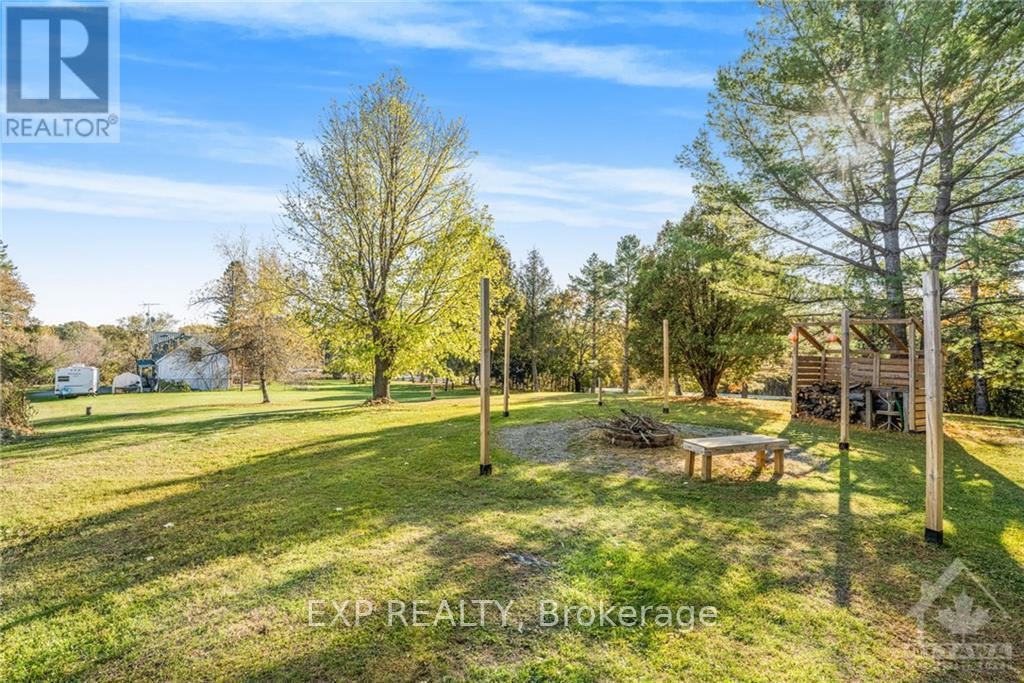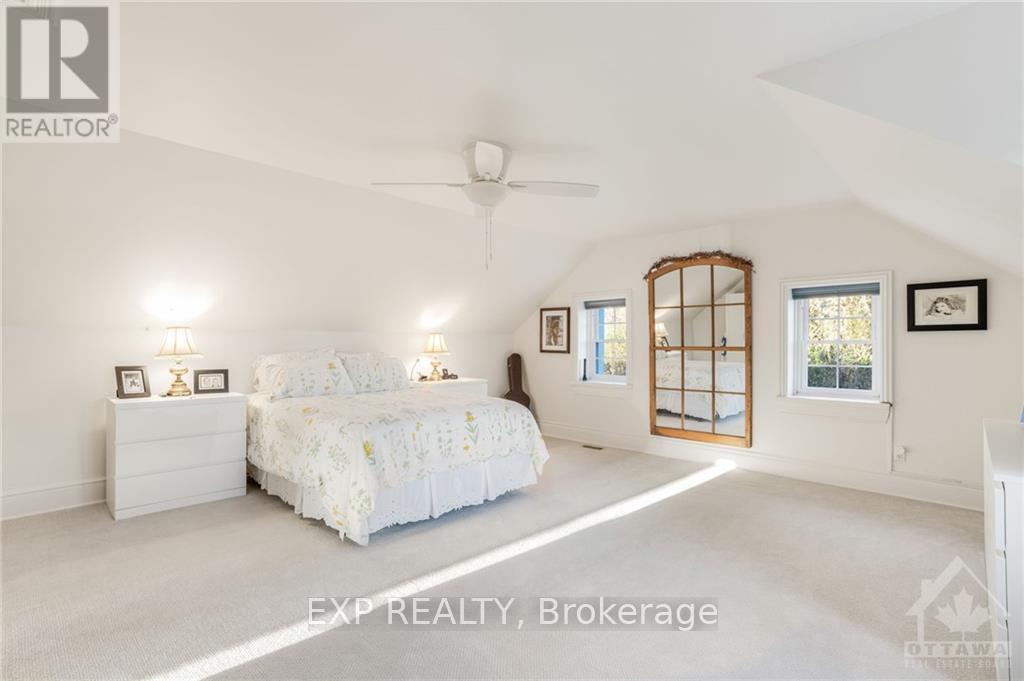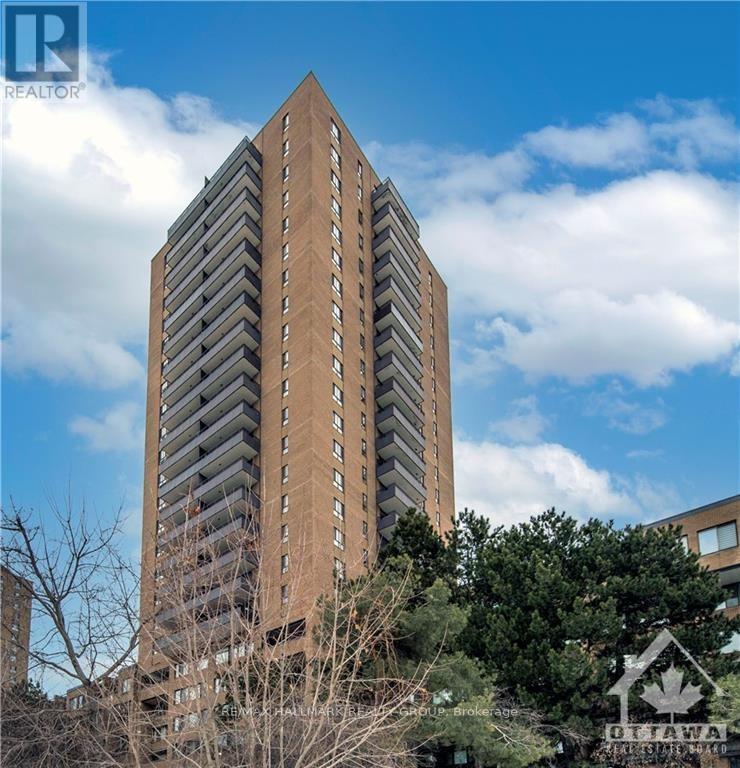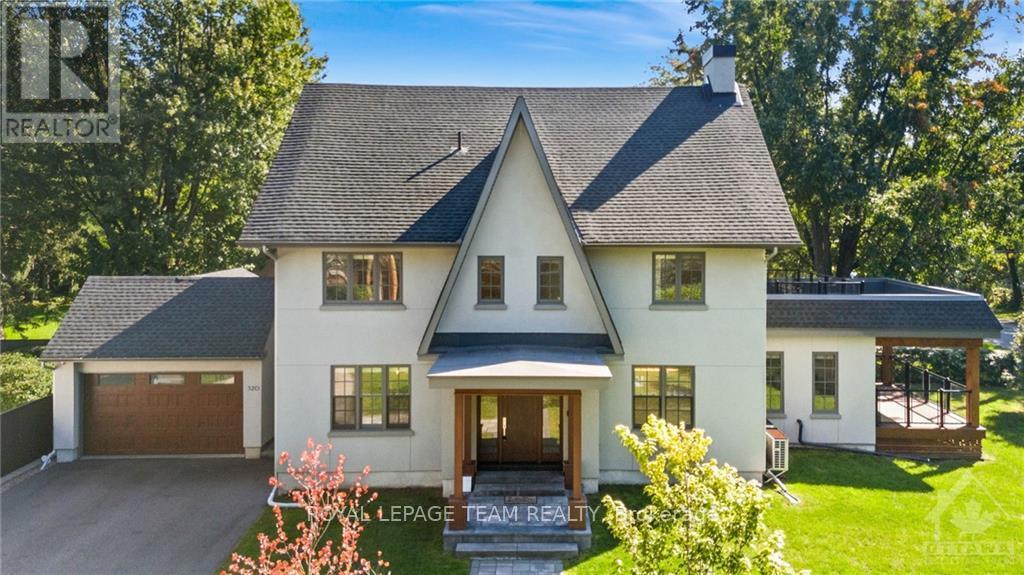2745 CASSBURN ROAD
Champlain, Ontario K0B1R0
$724,900
| Bathroom Total | 2 |
| Bedrooms Total | 4 |
| Cooling Type | Central air conditioning |
| Heating Type | Forced air |
| Heating Fuel | Propane |
| Stories Total | 2 |
| Bathroom | Second level | Measurements not available |
| Bedroom | Second level | 3.88 m x 3.96 m |
| Bedroom | Second level | 4.01 m x 4.08 m |
| Primary Bedroom | Second level | 5.56 m x 6.85 m |
| Bedroom | Second level | 3.88 m x 2.81 m |
| Bathroom | Main level | Measurements not available |
| Kitchen | Main level | 5.35 m x 3.09 m |
| Laundry room | Main level | 5.23 m x 6.45 m |
| Living room | Main level | 6.09 m x 4.39 m |
| Dining room | Main level | 3.88 m x 6.85 m |
| Dining room | Main level | 5.35 m x 3.2 m |
YOU MAY ALSO BE INTERESTED IN…
Previous
Next






















































