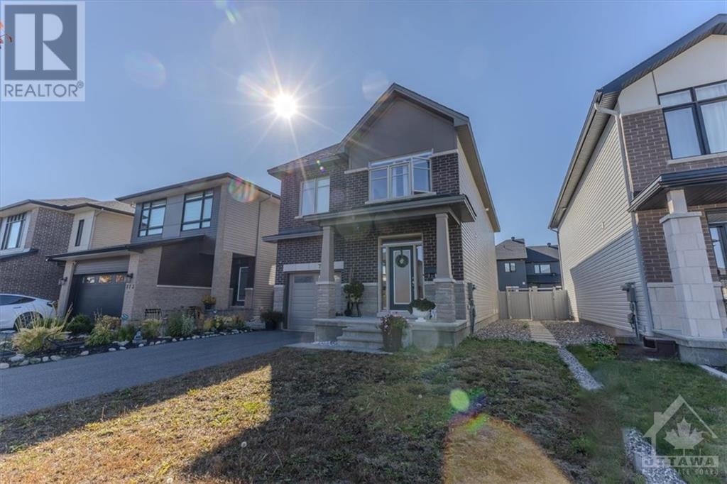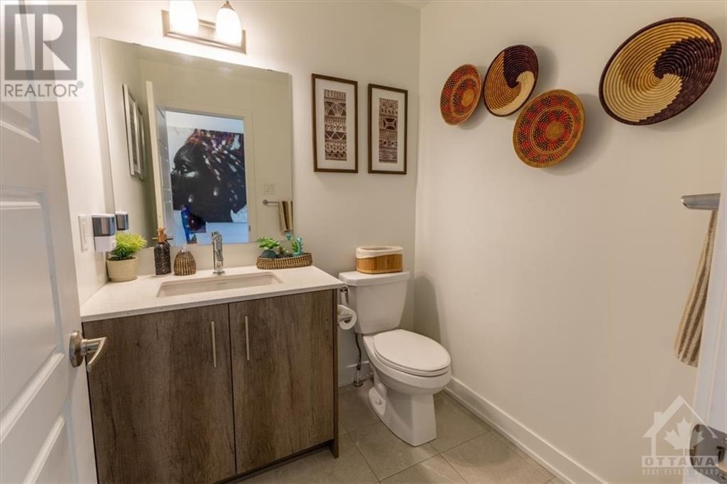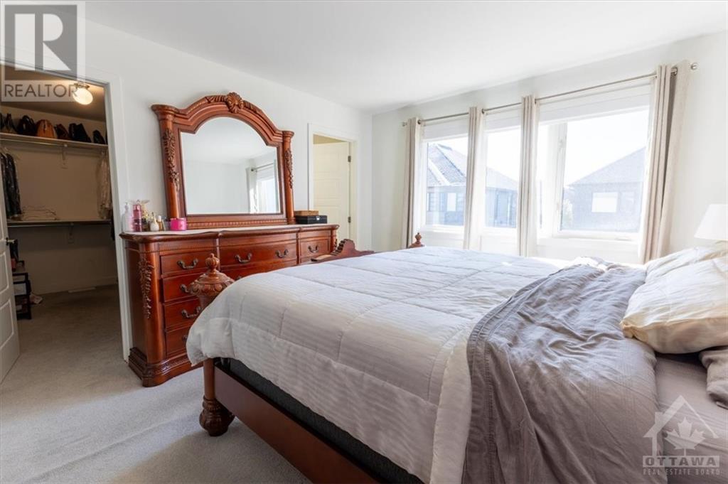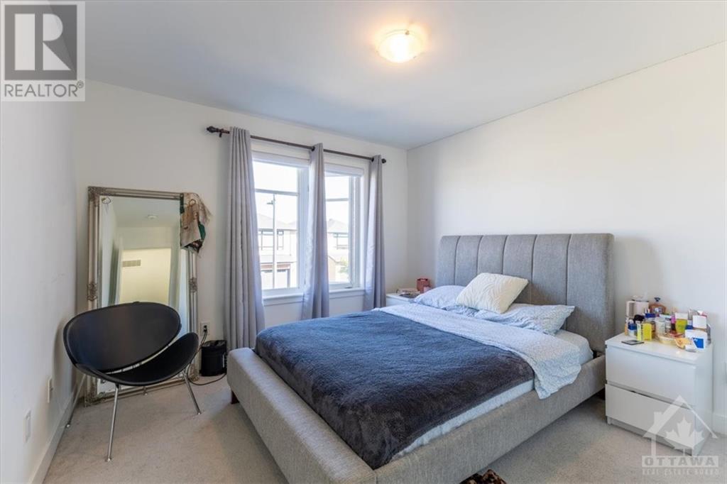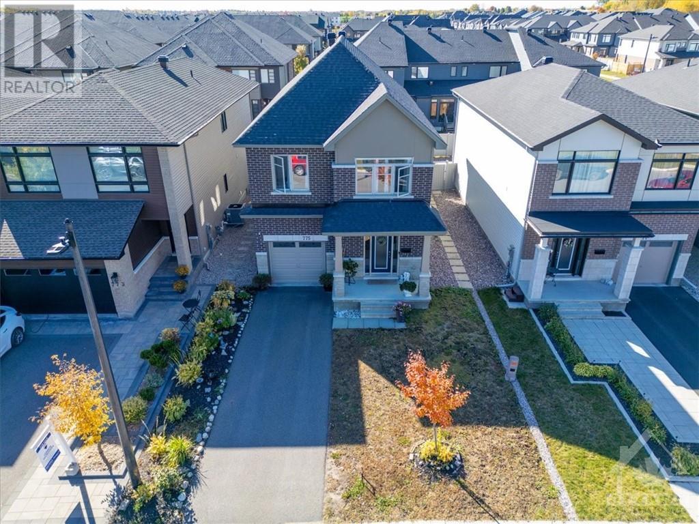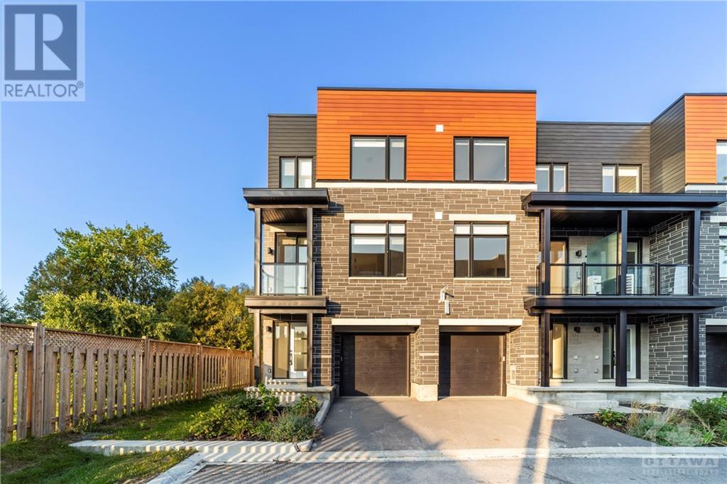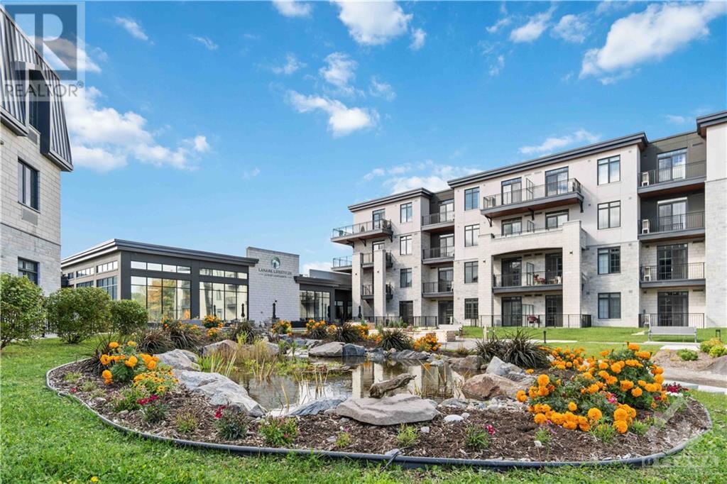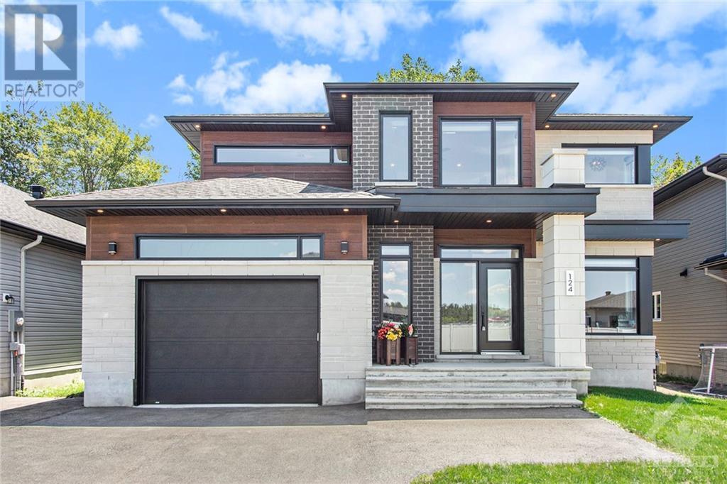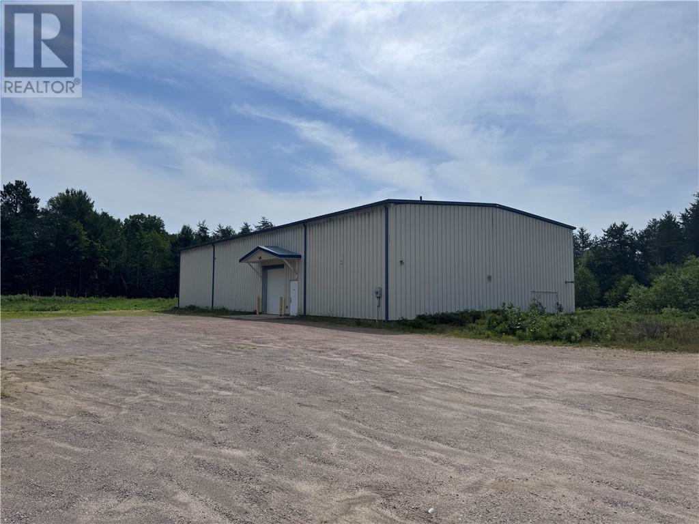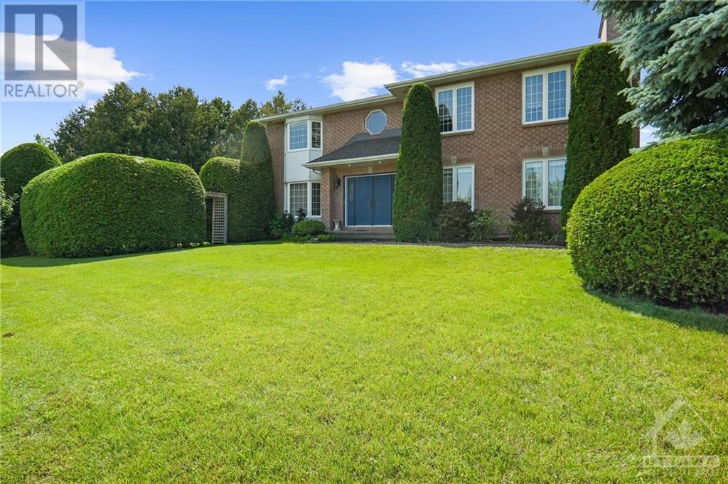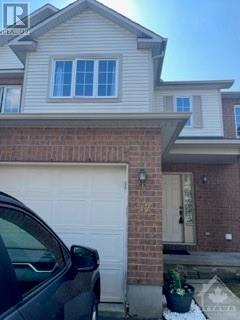775 WOOLER PLACE
Ottawa, Ontario K1T0V3
$774,900
| Bathroom Total | 3 |
| Bedrooms Total | 4 |
| Half Bathrooms Total | 1 |
| Year Built | 2020 |
| Cooling Type | Central air conditioning |
| Flooring Type | Wall-to-wall carpet, Hardwood, Tile |
| Heating Type | Forced air |
| Heating Fuel | Natural gas |
| Stories Total | 2 |
| Primary Bedroom | Second level | 14'3" x 11'8" |
| 5pc Ensuite bath | Second level | 10'3" x 8'5" |
| Other | Second level | 10'3" x 6'0" |
| Bedroom | Second level | 10'10" x 11'1" |
| Bedroom | Second level | 11'10" x 11'0" |
| Bedroom | Second level | 11'0" x 10'6" |
| Full bathroom | Second level | 8'1" x 7'6" |
| Laundry room | Second level | 5'9" x 5'0" |
| Family room | Lower level | 20'11" x 17'10" |
| Storage | Lower level | 23'4" x 8'8" |
| Utility room | Lower level | 12'2" x 8'11" |
| Foyer | Main level | 8'0" x 7'6" |
| Partial bathroom | Main level | 5'7" x 5'7" |
| Living room/Dining room | Main level | 20'5" x 13'10" |
| Kitchen | Main level | 12'7" x 8'3" |
| Eating area | Main level | 10'9" x 10'7" |
| Mud room | Main level | 7'5" x 4'8" |
YOU MAY ALSO BE INTERESTED IN…
Previous
Next



