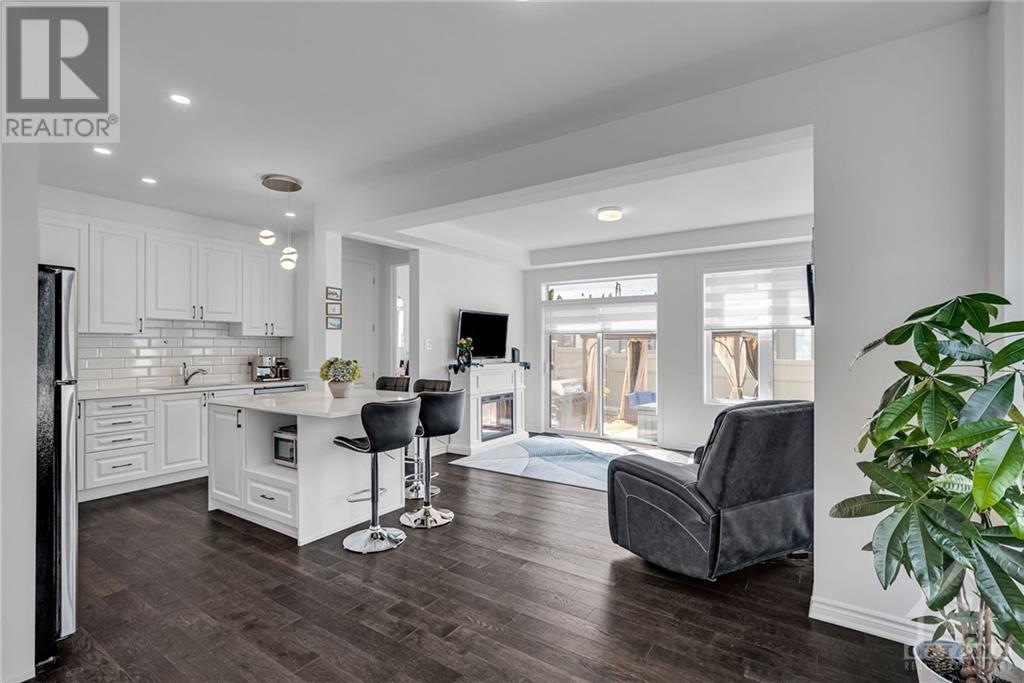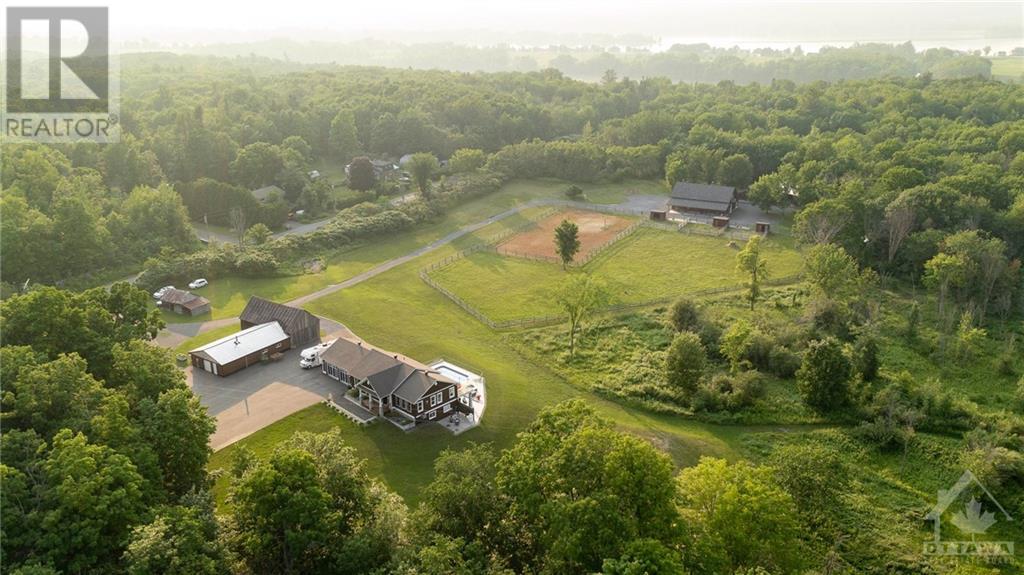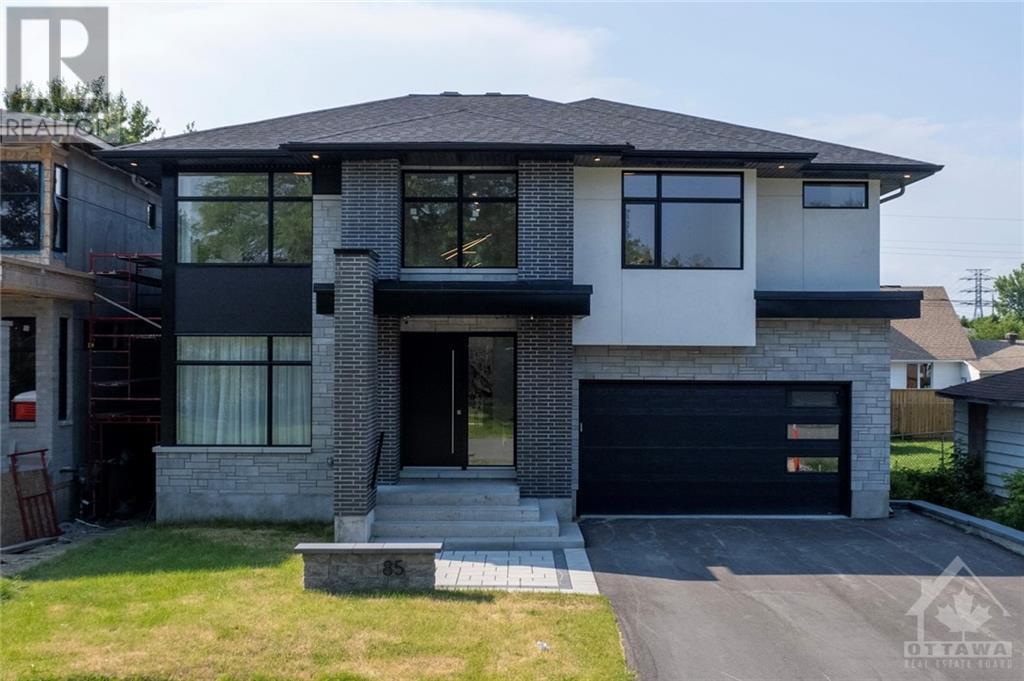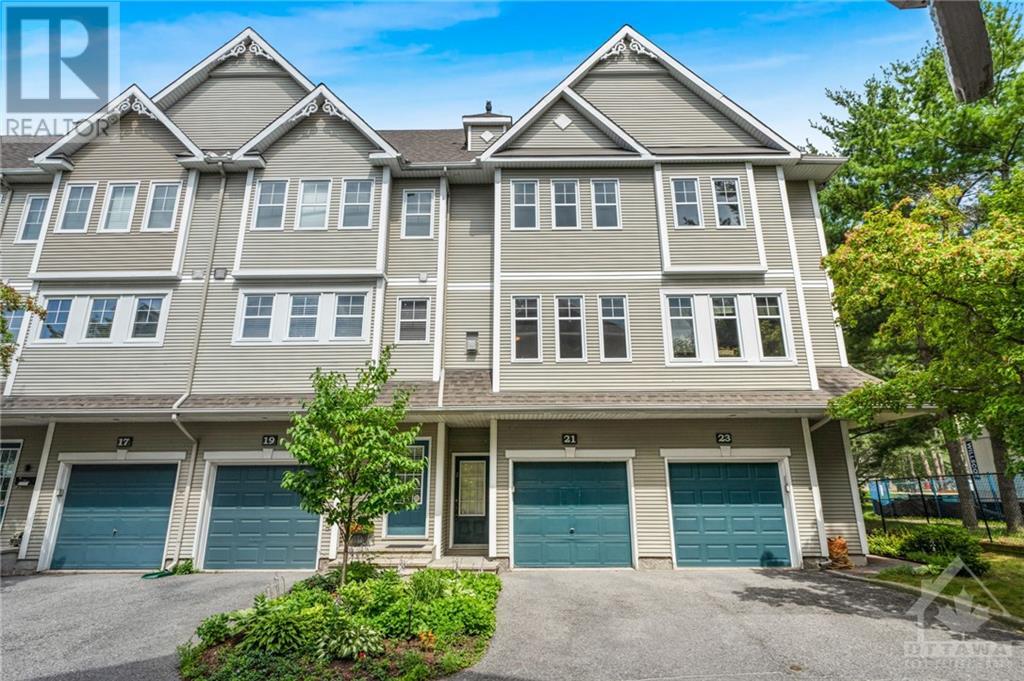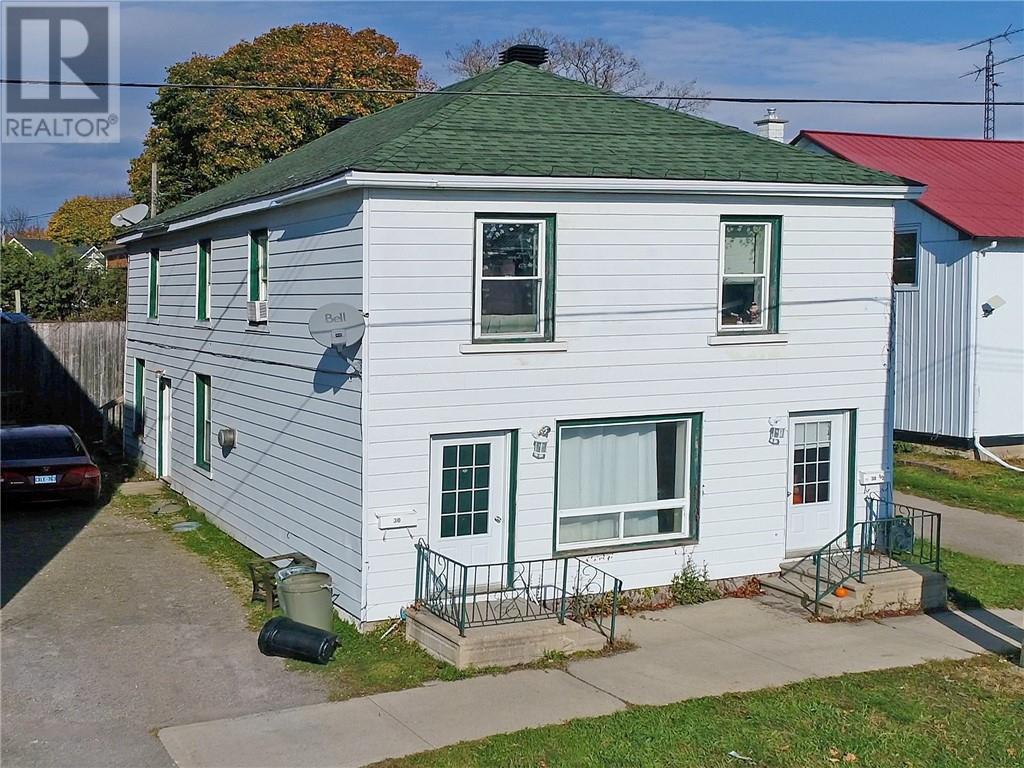10 PEWEE PLACE
Orleans, Ontario K4A5J2
$680,000
| Bathroom Total | 3 |
| Bedrooms Total | 3 |
| Half Bathrooms Total | 1 |
| Year Built | 2021 |
| Cooling Type | Central air conditioning |
| Flooring Type | Wall-to-wall carpet, Mixed Flooring, Ceramic |
| Heating Type | Forced air |
| Heating Fuel | Natural gas |
| Stories Total | 2 |
| Bedroom | Second level | 9'8" x 11'5" |
| Bedroom | Second level | 13'6" x 9'10" |
| 3pc Bathroom | Second level | 7'10" x 5'1" |
| Laundry room | Second level | 8'4" x 5'5" |
| Primary Bedroom | Second level | 14'3" x 16'2" |
| Other | Second level | 7'4" x 6'9" |
| 3pc Ensuite bath | Second level | 13'11" x 5'1" |
| Storage | Basement | 9'7" x 10'11" |
| Bedroom | Basement | 9'4" x 21'1" |
| Foyer | Main level | 13'7" x 6'9" |
| Den | Main level | 9'7" x 11'5" |
| Dining room | Main level | 10'3" x 10'4" |
| Kitchen | Main level | 15'8" x 10'9" |
| Living room | Main level | 10'11" x 14'11" |
YOU MAY ALSO BE INTERESTED IN…
Previous
Next







