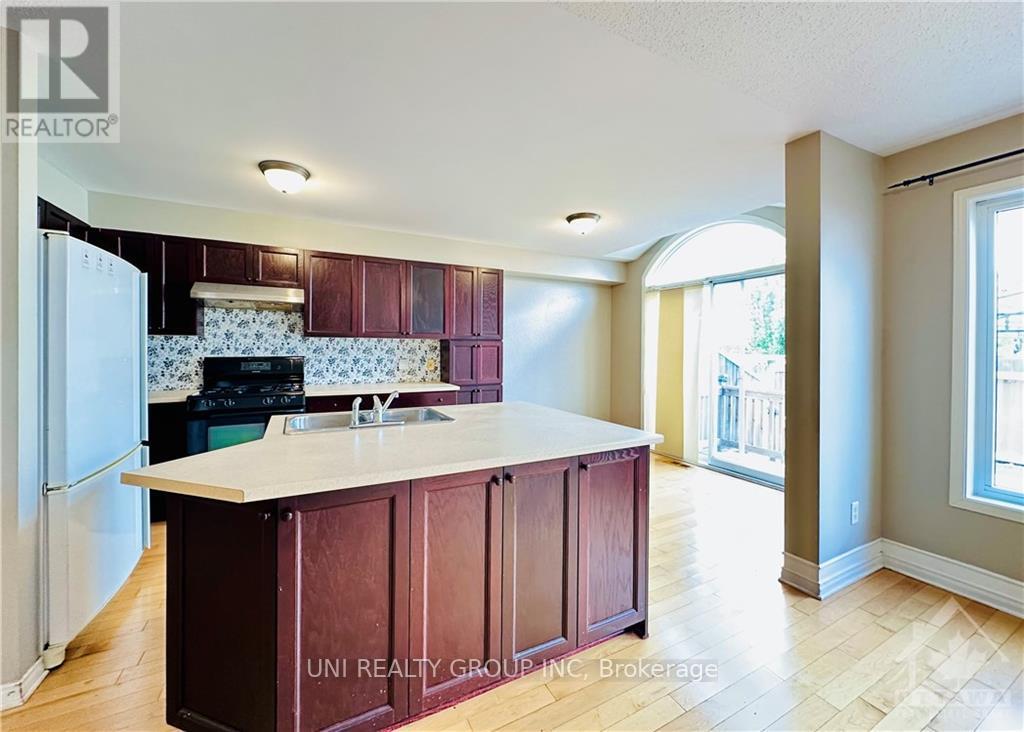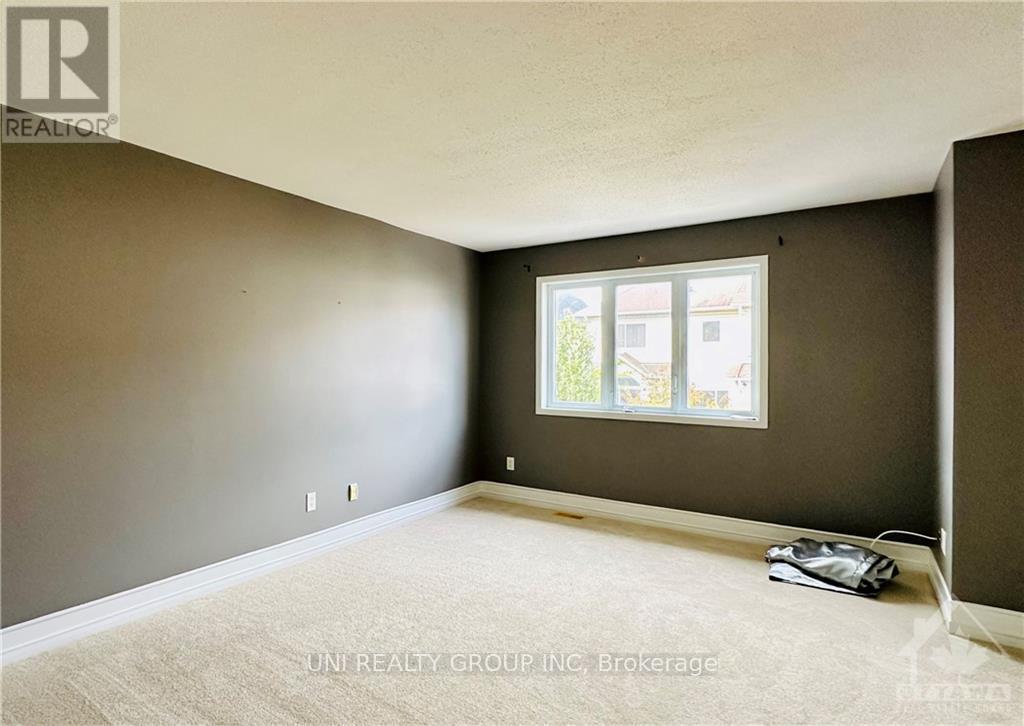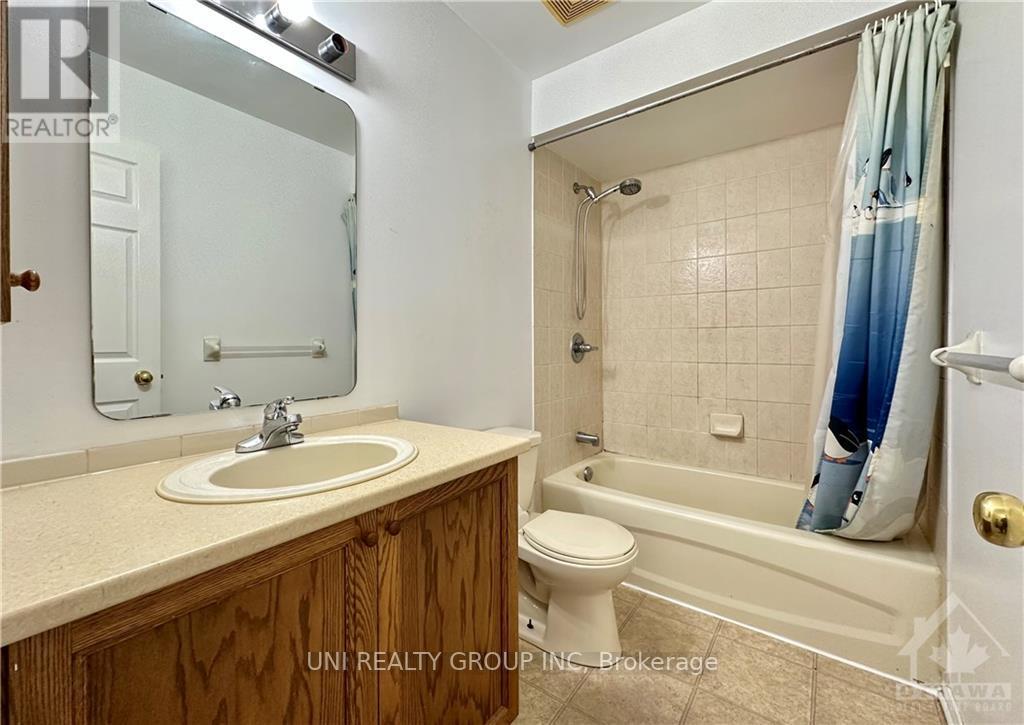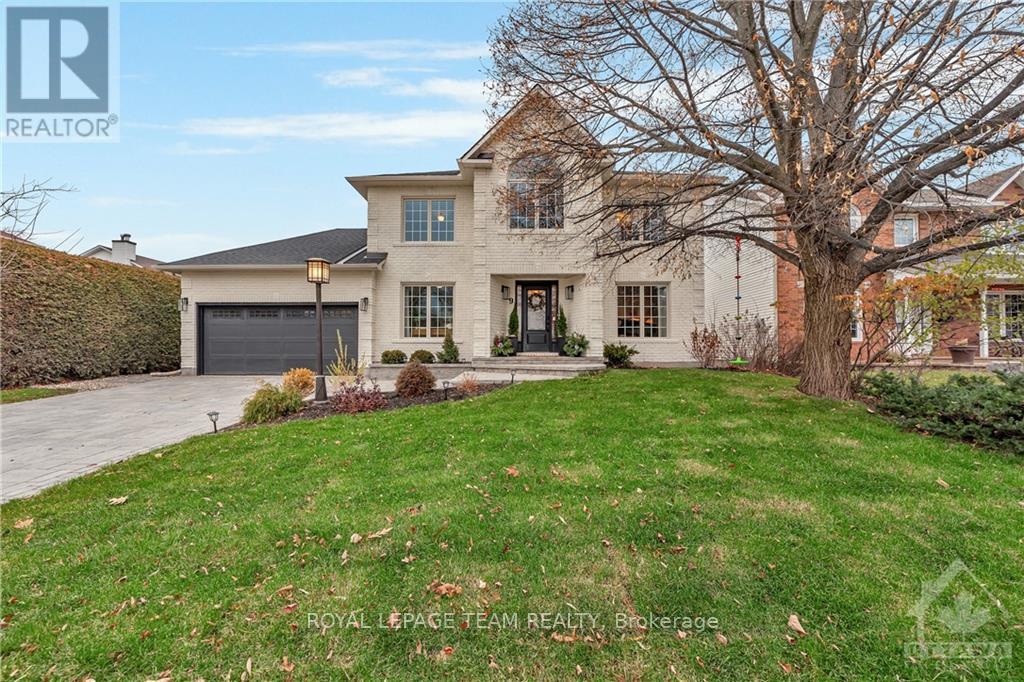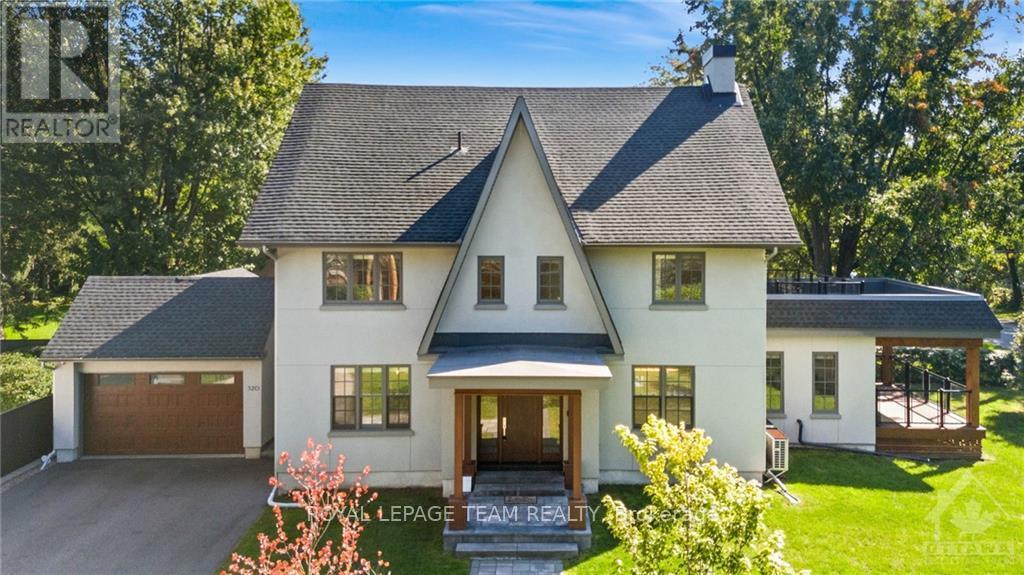13 FAIRPARK DRIVE
Ottawa, Ontario K2G6X1
$2,600
| Bathroom Total | 3 |
| Bedrooms Total | 3 |
| Cooling Type | Central air conditioning |
| Heating Type | Forced air |
| Heating Fuel | Natural gas |
| Stories Total | 2 |
| Bathroom | Second level | Measurements not available |
| Primary Bedroom | Second level | 4.59 m x 4.01 m |
| Bathroom | Second level | Measurements not available |
| Bedroom | Second level | 3.5 m x 2.76 m |
| Bedroom | Second level | 2.84 m x 3.2 m |
| Family room | Basement | 6.9 m x 3.35 m |
| Laundry room | Basement | Measurements not available |
| Foyer | Main level | Measurements not available |
| Living room | Main level | 3.65 m x 3.04 m |
| Dining room | Main level | 3.04 m x 2.43 m |
| Kitchen | Main level | 3.04 m x 3.04 m |
| Dining room | Main level | 3.35 m x 3.65 m |
| Bathroom | Main level | Measurements not available |
YOU MAY ALSO BE INTERESTED IN…
Previous
Next












