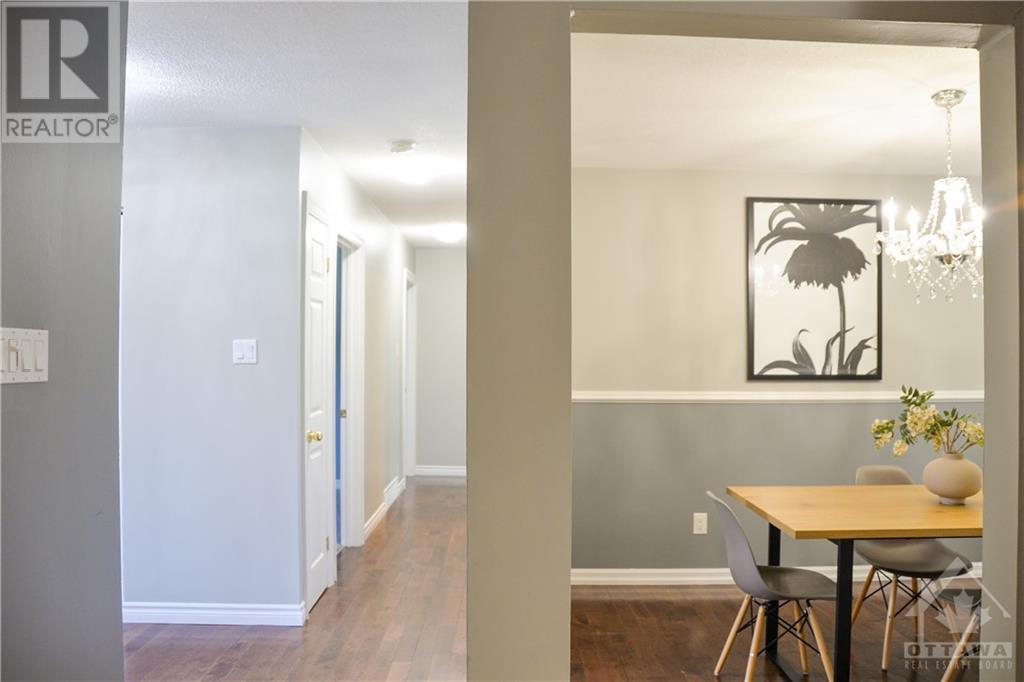6030 PERTH STREET
Richmond, Ontario K0A2Z0
$699,900
| Bathroom Total | 2 |
| Bedrooms Total | 4 |
| Half Bathrooms Total | 0 |
| Year Built | 1973 |
| Cooling Type | Central air conditioning |
| Flooring Type | Wall-to-wall carpet, Hardwood, Ceramic |
| Heating Type | Forced air |
| Heating Fuel | Natural gas |
| Stories Total | 1 |
| Recreation room | Lower level | 47'8" x 11'4" |
| Recreation room | Lower level | 46'11" x 14'4" |
| Bedroom | Lower level | 13'8" x 14'0" |
| Laundry room | Main level | 11'2" x 7'11" |
| Family room/Fireplace | Main level | 18'0" x 13'1" |
| Foyer | Main level | 5'11" x 13'2" |
| Dining room | Main level | 11'7" x 9'11" |
| Kitchen | Main level | 11'7" x 13'8" |
| Living room | Main level | 15'9" x 11'3" |
| Bedroom | Main level | 10'0" x 13'0" |
| 4pc Bathroom | Main level | 7'8" x 6'0" |
| Primary Bedroom | Main level | 11'7" x 11'11" |
| 4pc Ensuite bath | Main level | 7'8" x 5'1" |
| Bedroom | Main level | 11'11" x 10'1" |
YOU MAY ALSO BE INTERESTED IN…
Previous
Next

























































