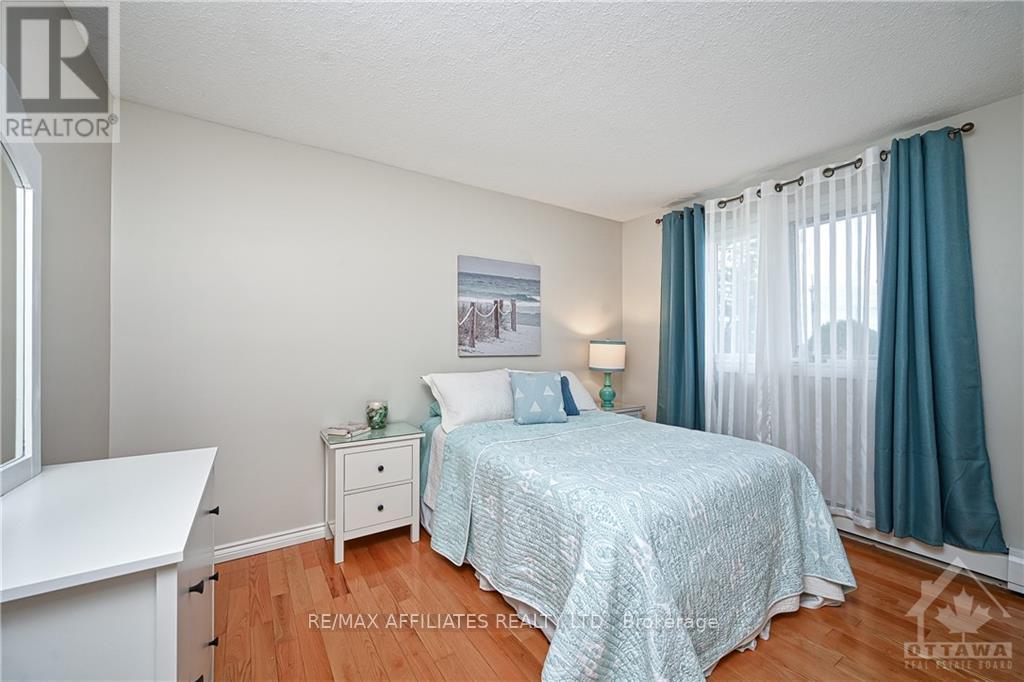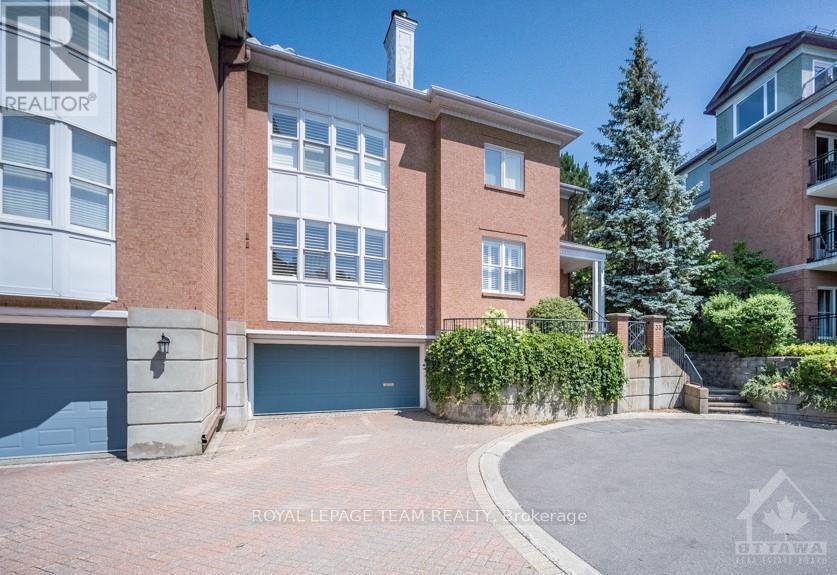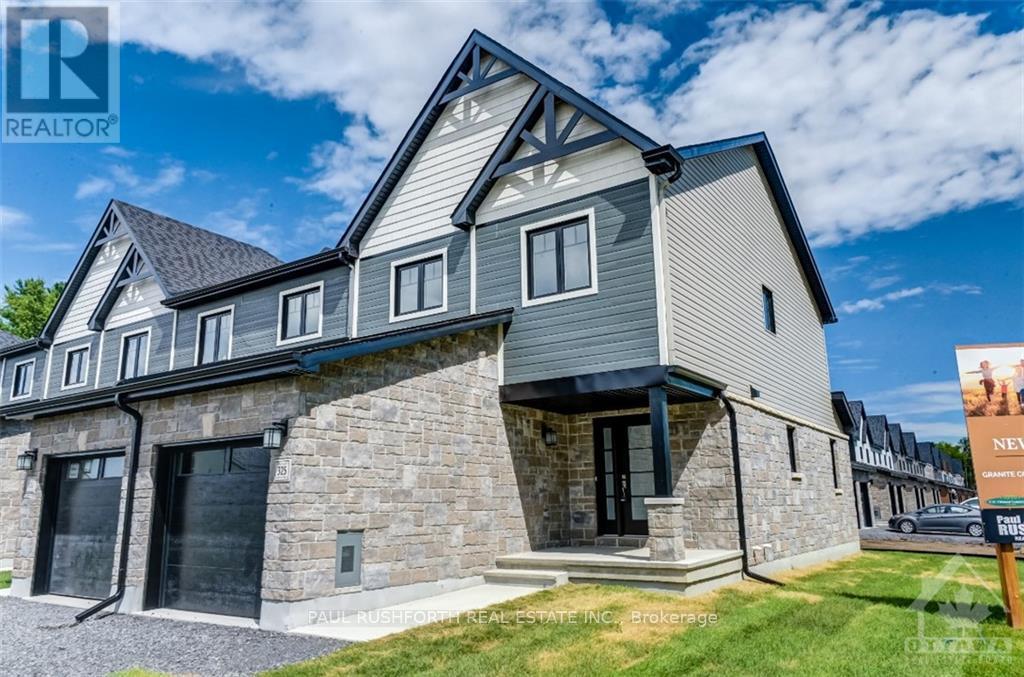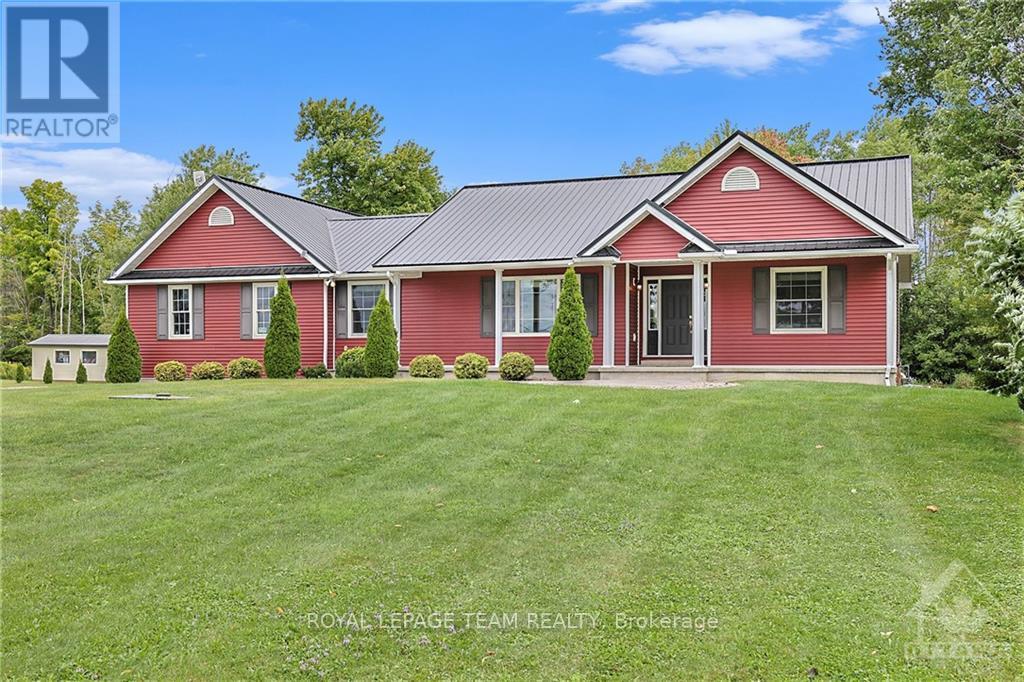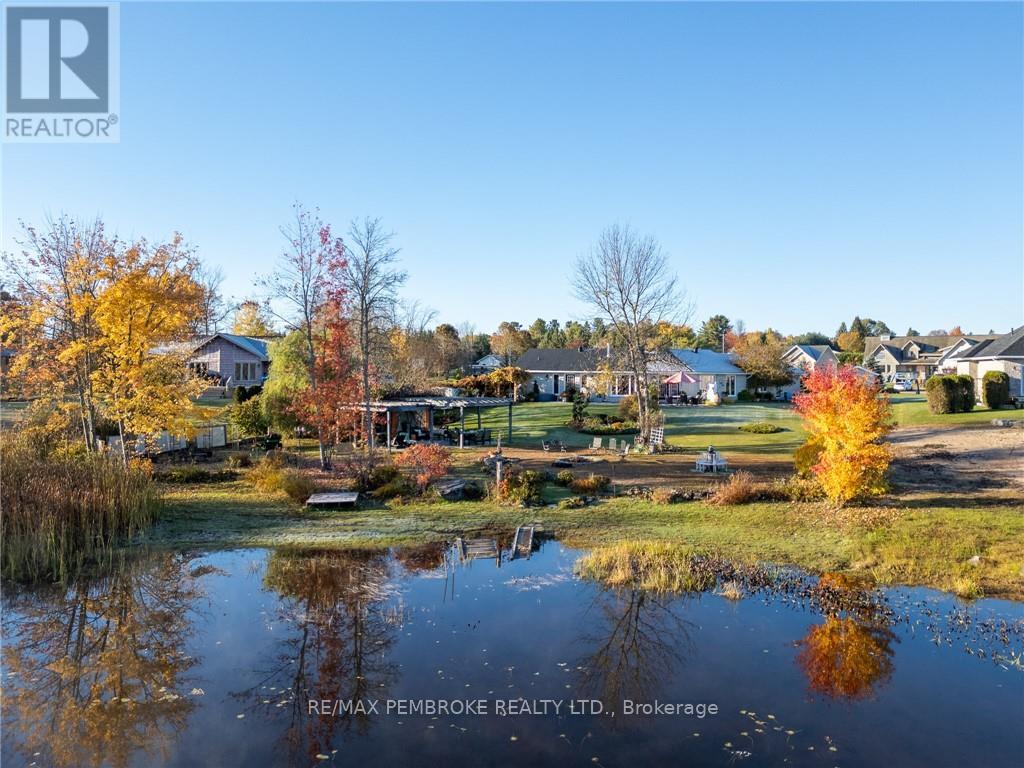1532 BELLA VISTA DRIVE
Ottawa, Ontario K4C1A7
$900,000
| Bathroom Total | 2 |
| Bedrooms Total | 4 |
| Cooling Type | Wall unit |
| Flooring Type | Hardwood |
| Heating Type | Radiant heat |
| Heating Fuel | Natural gas |
| Stories Total | 1 |
| Bedroom | Basement | 3.65 m x 3.04 m |
| Other | Basement | 6.4 m x 3.2 m |
| Den | Basement | 4.57 m x 2.38 m |
| Exercise room | Basement | 6.7 m x 3.04 m |
| Recreational, Games room | Basement | 7.92 m x 4.26 m |
| Bedroom | Basement | 3.65 m x 3.04 m |
| Living room | Main level | 5.18 m x 3.65 m |
| Dining room | Main level | 3.65 m x 3.65 m |
| Kitchen | Main level | 4.57 m x 3.5 m |
| Primary Bedroom | Main level | 4.26 m x 3.65 m |
| Bedroom | Main level | 3.65 m x 2.74 m |
YOU MAY ALSO BE INTERESTED IN…
Previous
Next



















