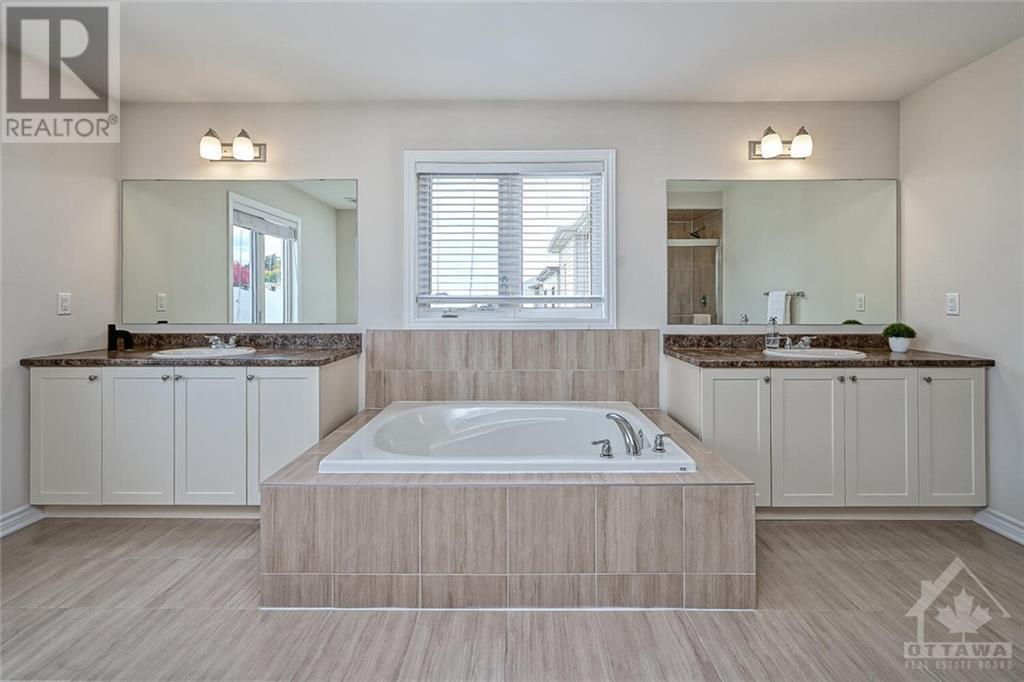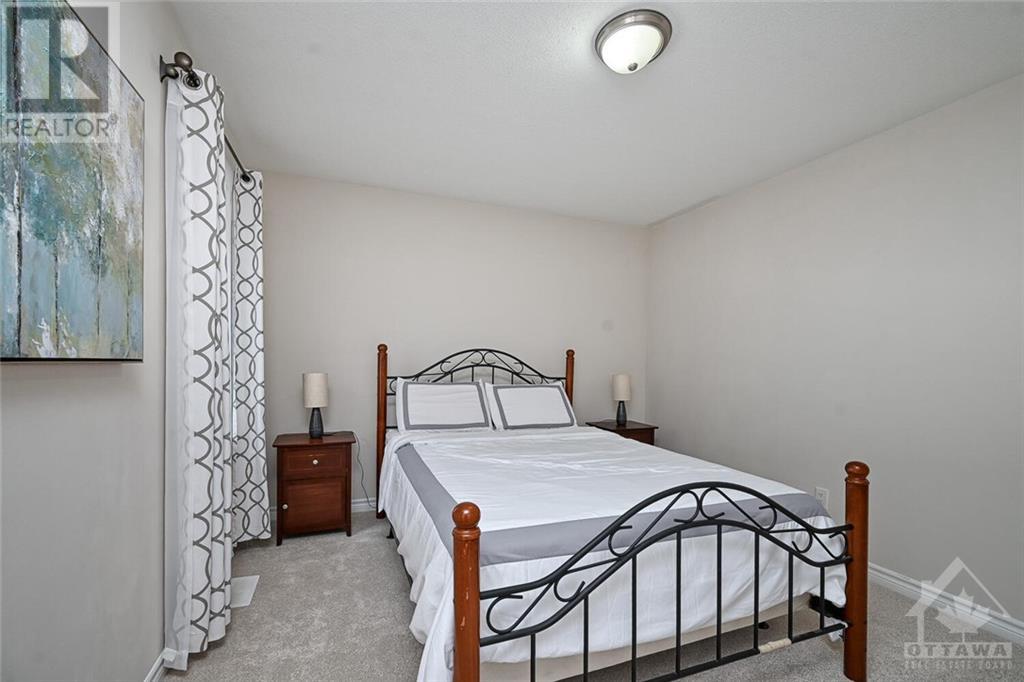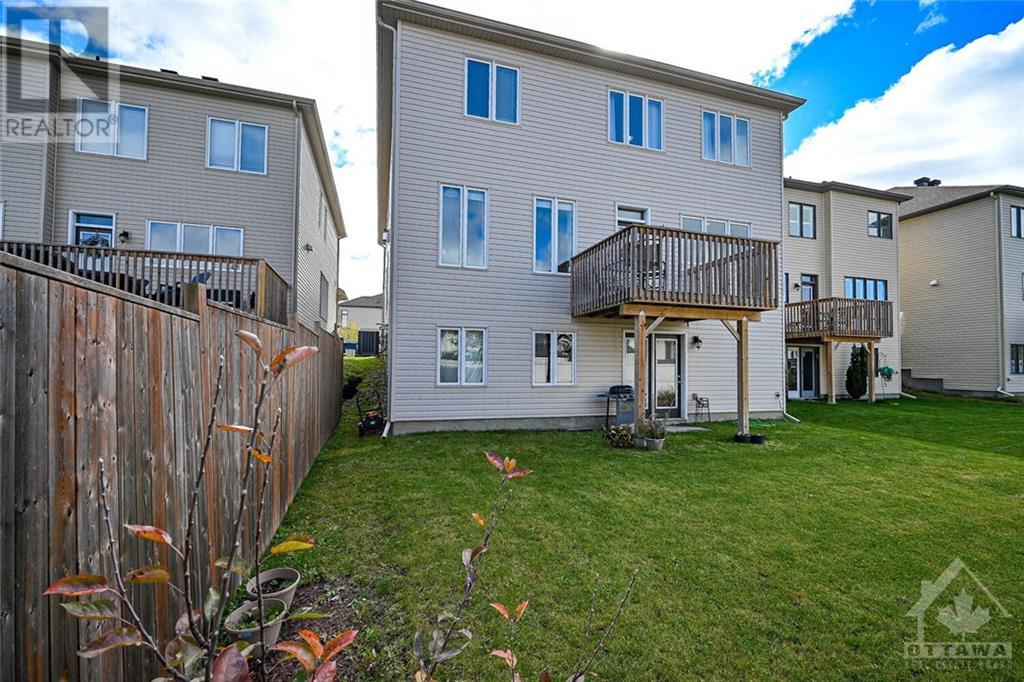571 PARADE DRIVE
Ottawa, Ontario K2S0Y1
$1,120,000
| Bathroom Total | 4 |
| Bedrooms Total | 4 |
| Half Bathrooms Total | 1 |
| Year Built | 2018 |
| Cooling Type | Central air conditioning |
| Flooring Type | Wall-to-wall carpet, Mixed Flooring, Hardwood, Tile |
| Heating Type | Forced air |
| Heating Fuel | Natural gas |
| Stories Total | 2 |
| Primary Bedroom | Second level | 19'2" x 14'2" |
| 5pc Ensuite bath | Second level | 16'2" x 11'2" |
| Bedroom | Second level | 11'4" x 12'6" |
| Bedroom | Second level | 11'0" x 14'0" |
| 4pc Ensuite bath | Second level | Measurements not available |
| Bedroom | Second level | 13'0" x 12'0" |
| Recreation room | Basement | Measurements not available |
| Storage | Basement | Measurements not available |
| Foyer | Main level | 8'11" x 9'7" |
| Living room | Main level | 15'0" x 12'0" |
| Dining room | Main level | 13'6" x 12'6" |
| Great room | Main level | 14'0" x 14'0" |
| Kitchen | Main level | 14'2" x 8'2" |
| Eating area | Main level | 14'2" x 8'0" |
| 2pc Bathroom | Main level | Measurements not available |
| Laundry room | Main level | 8'3" x 6'0" |
YOU MAY ALSO BE INTERESTED IN…
Previous
Next

























































