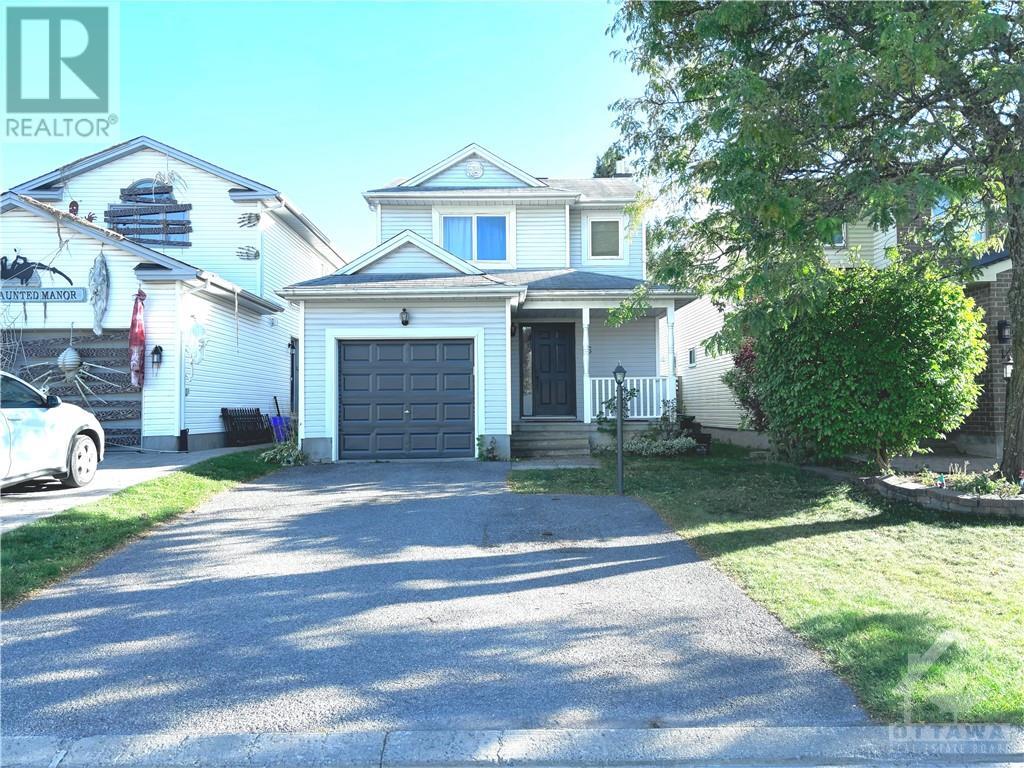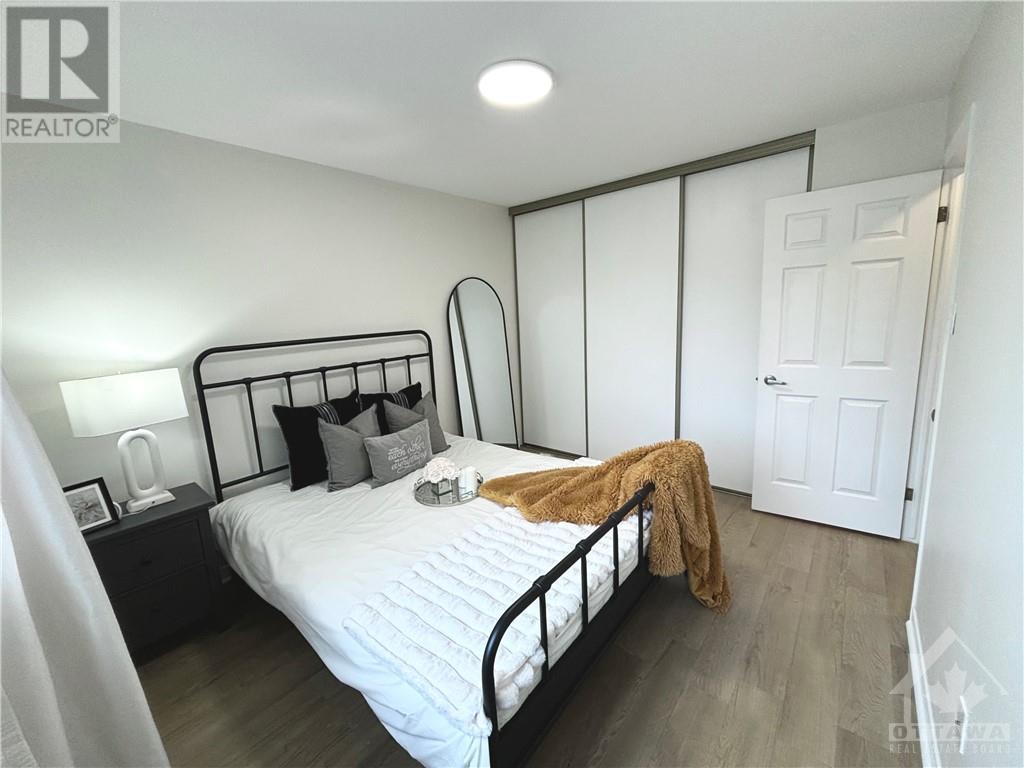86 PEACOCK CRESCENT
Ottawa, Ontario K2J3N7
$659,000
| Bathroom Total | 2 |
| Bedrooms Total | 3 |
| Half Bathrooms Total | 1 |
| Year Built | 1990 |
| Cooling Type | Central air conditioning |
| Flooring Type | Wall-to-wall carpet, Hardwood |
| Heating Type | Forced air |
| Heating Fuel | Natural gas |
| Stories Total | 2 |
| Primary Bedroom | Second level | 11'8" x 9'1" |
| Bedroom | Second level | 9'1" x 8'9" |
| Bedroom | Second level | 9'4" x 8'5" |
| 4pc Bathroom | Second level | 6'1" x 5'8" |
| Family room | Lower level | 13'3" x 9'11" |
| Playroom | Lower level | 10'9" x 8'4" |
| Dining room | Main level | 9'3" x 8'11" |
| Living room | Main level | 17'2" x 10'7" |
| Kitchen | Main level | 10'5" x 8'2" |
| 2pc Bathroom | Main level | 4'1" x 4'5" |
YOU MAY ALSO BE INTERESTED IN…
Previous
Next

























































