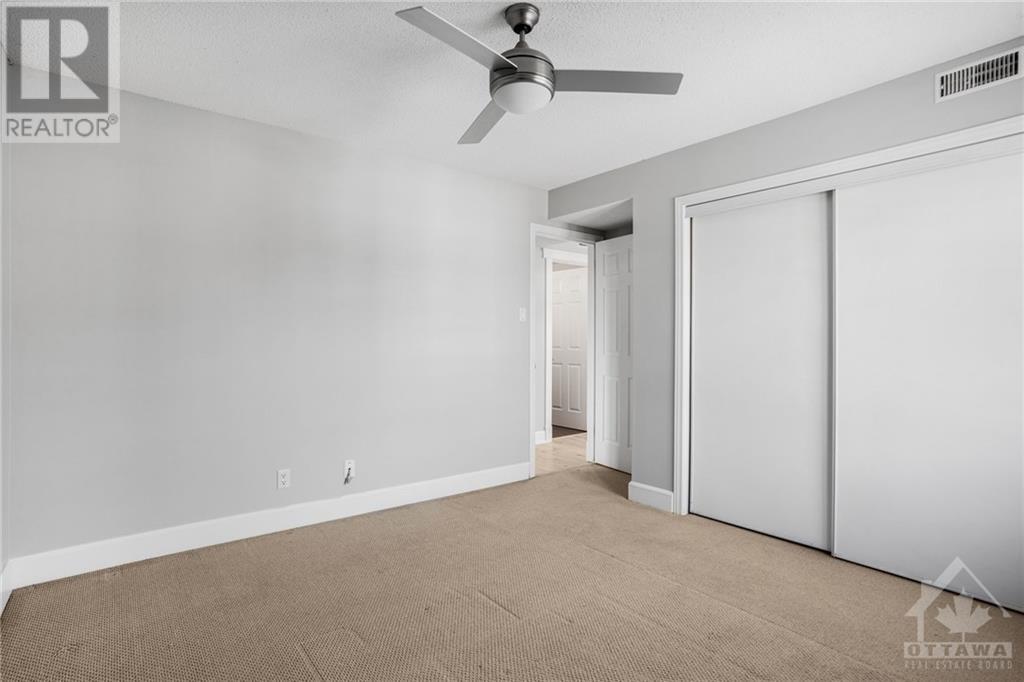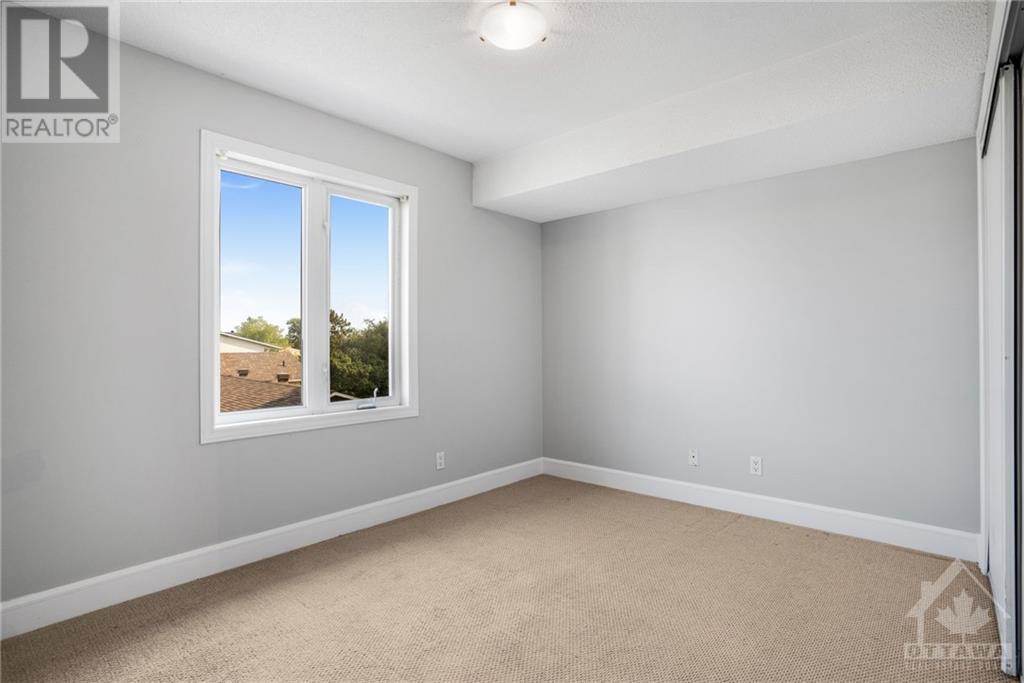1005 LAURIER STREET UNIT#301
Rockland, Ontario K4K1T7
$306,000
| Bathroom Total | 1 |
| Bedrooms Total | 2 |
| Half Bathrooms Total | 0 |
| Year Built | 2004 |
| Cooling Type | Wall unit |
| Flooring Type | Laminate, Ceramic |
| Heating Type | Forced air |
| Heating Fuel | Natural gas |
| Stories Total | 3 |
| Living room | Main level | 14’6” x 8’8” |
| Bedroom | Main level | 12’3” x 9’2” |
| Dining room | Main level | 14’6” x 7’4” |
| Utility room | Main level | 8’9” x 5’2” |
| Kitchen | Main level | 9’2” x 8’9” |
| 3pc Bathroom | Main level | Measurements not available |
| Bedroom | Main level | 11’3” x 10’10” |
YOU MAY ALSO BE INTERESTED IN…
Previous
Next





















































