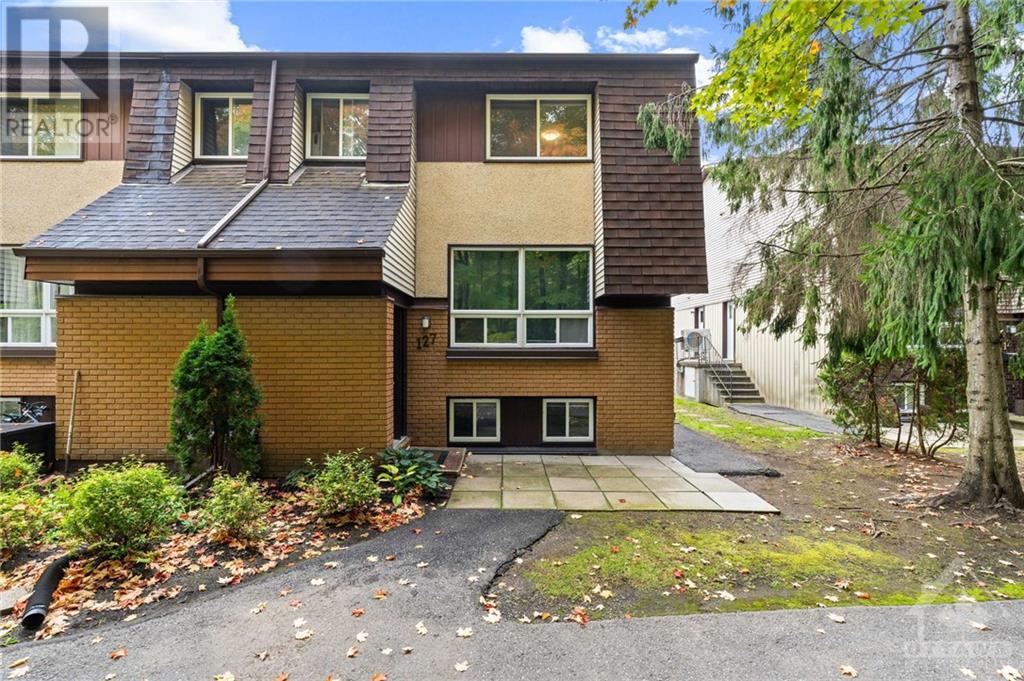127 RENOVA PRIVATE
Ottawa, Ontario K1G4C7
$399,000
| Bathroom Total | 2 |
| Bedrooms Total | 3 |
| Half Bathrooms Total | 1 |
| Year Built | 1983 |
| Cooling Type | Window air conditioner |
| Flooring Type | Wall-to-wall carpet, Laminate, Tile |
| Heating Type | Baseboard heaters |
| Heating Fuel | Electric |
| Stories Total | 2 |
| Primary Bedroom | Second level | 14'9" x 11'5" |
| Bedroom | Second level | 11'0" x 8'4" |
| Full bathroom | Second level | 11'5" x 5'0" |
| Bedroom | Lower level | 13'5" x 10'11" |
| Partial bathroom | Lower level | 5'6" x 4'0" |
| Laundry room | Lower level | Measurements not available |
| Kitchen | Main level | 7'10" x 8'0" |
| Dining room | Main level | 8'3" x 8'1" |
| Living room | Main level | 11'0" x 13'9" |
YOU MAY ALSO BE INTERESTED IN…
Previous
Next














































