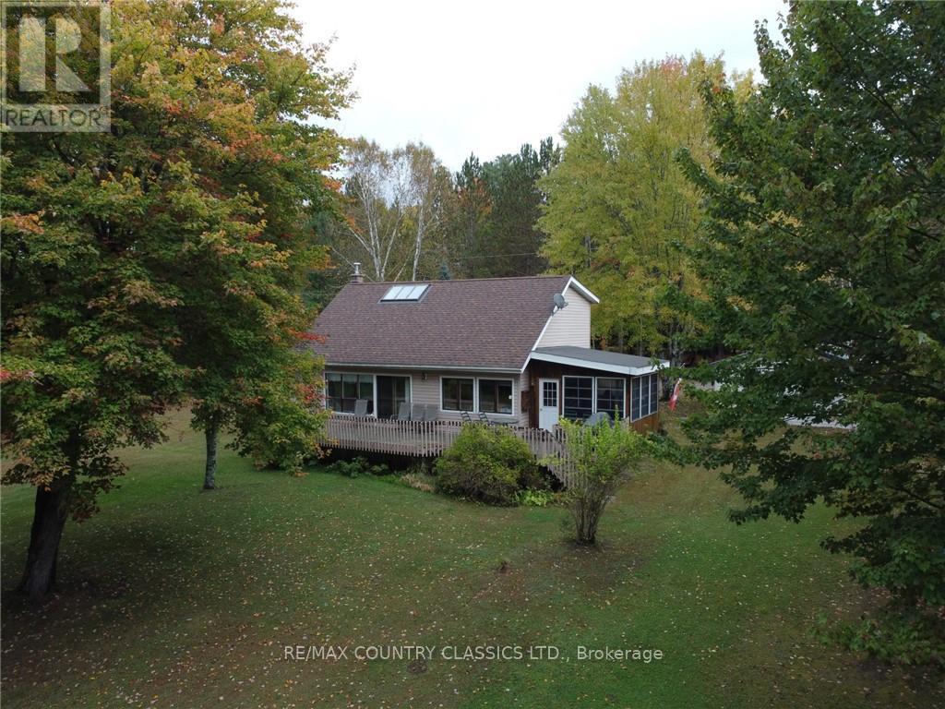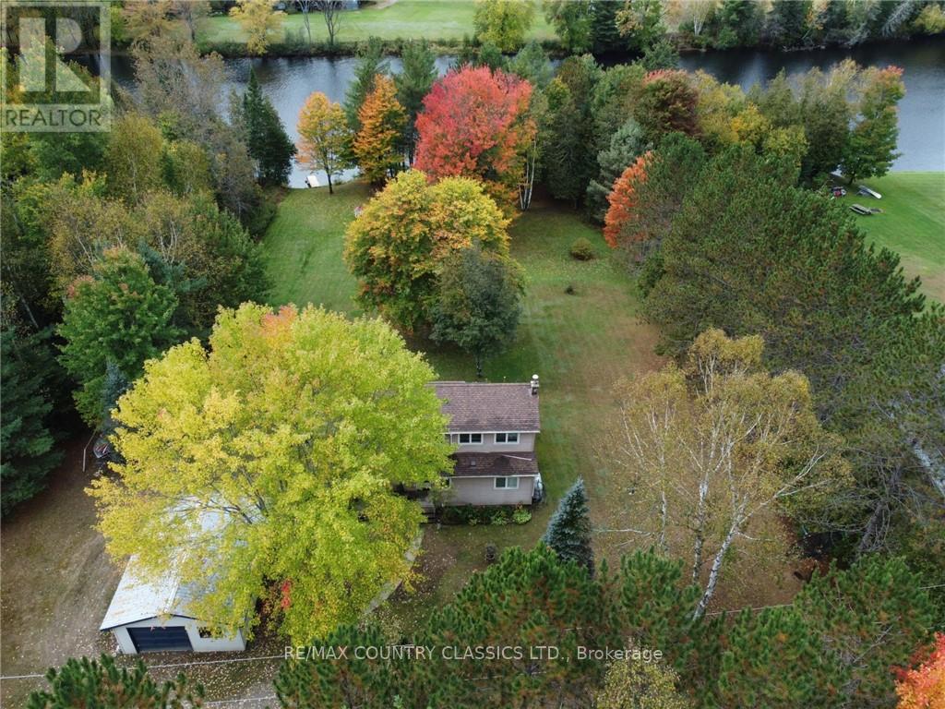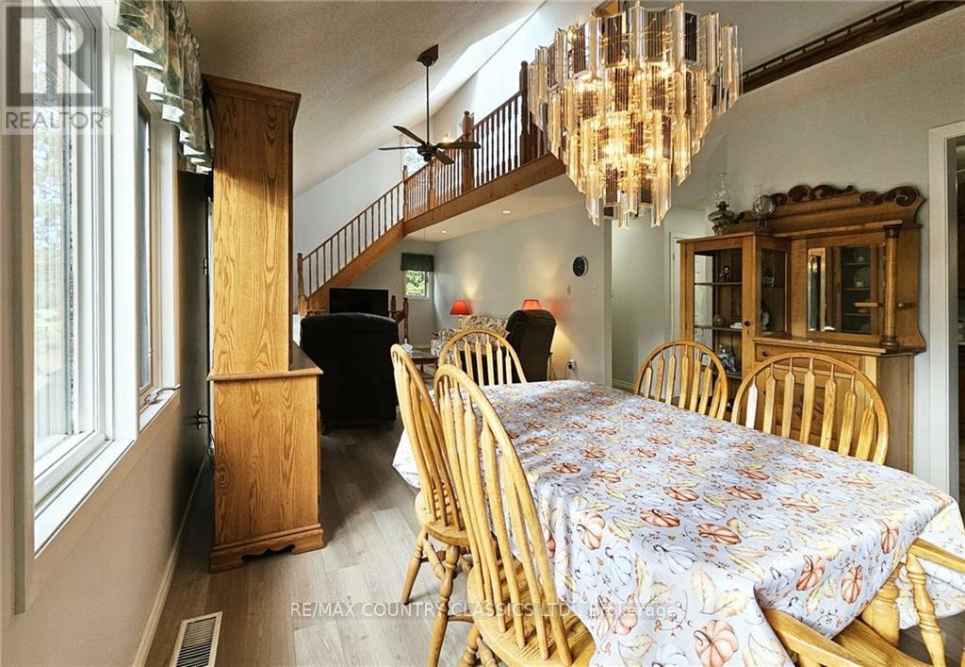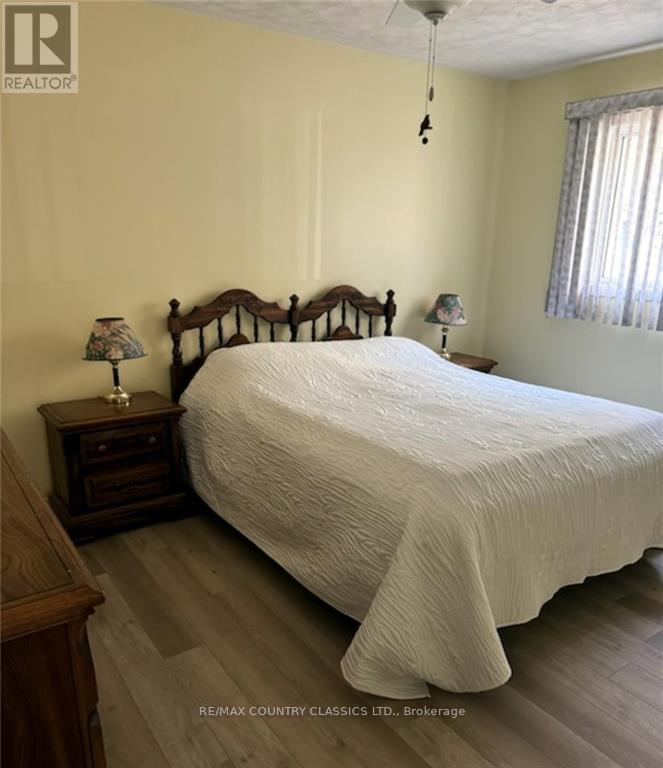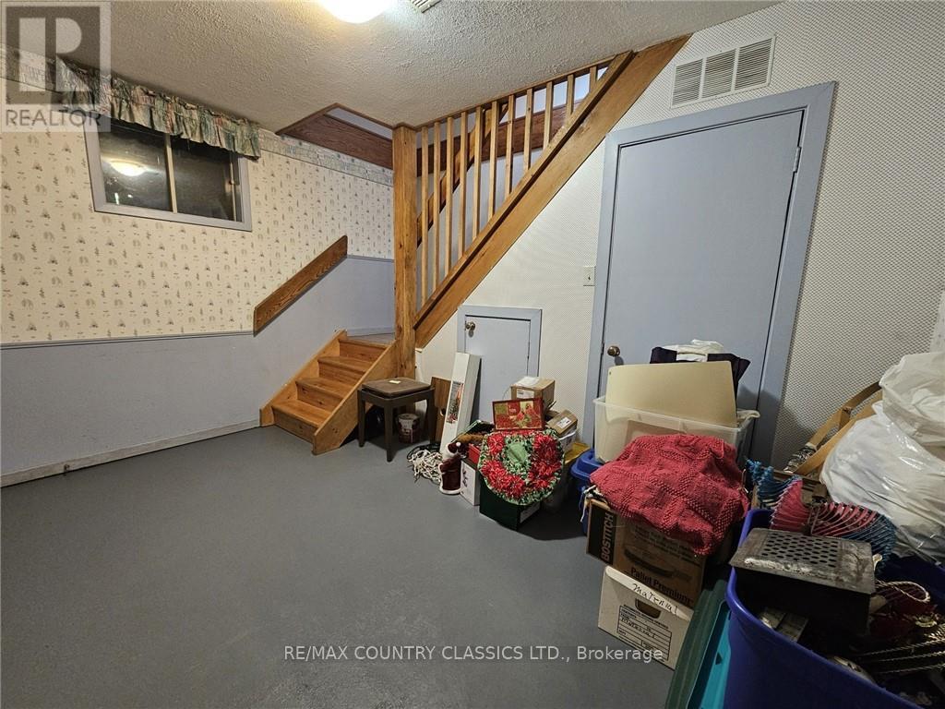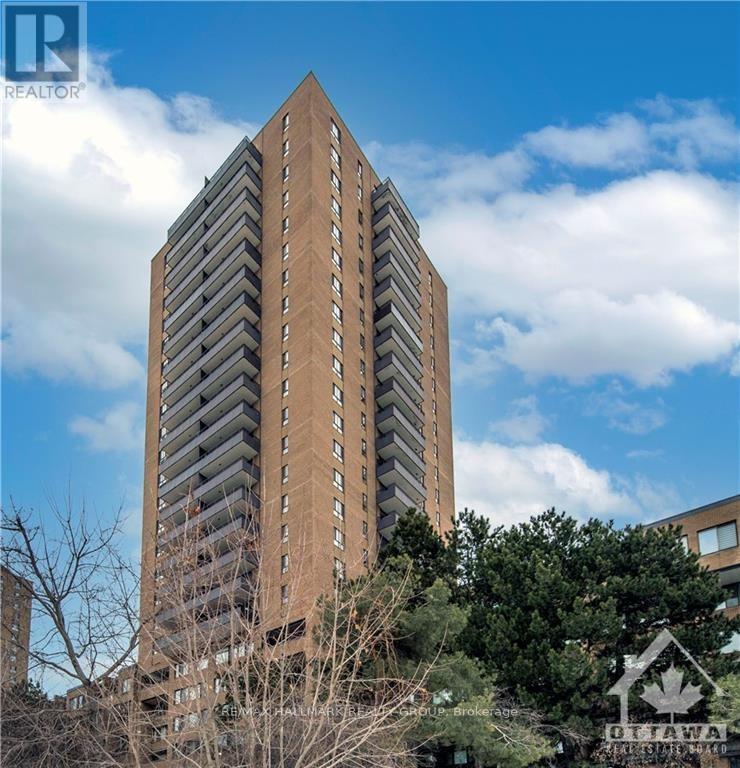36 CRESCENT DRIVE
Renfrew, Ontario K0J2E0
$739,900
| Bathroom Total | 1 |
| Bedrooms Total | 4 |
| Cooling Type | Central air conditioning |
| Heating Type | Forced air |
| Heating Fuel | Oil |
| Stories Total | 2 |
| Bedroom | Second level | 3.68 m x 3.68 m |
| Bathroom | Second level | 1.25 m x 2.14 m |
| Bedroom | Second level | 2.75 m x 2.16 m |
| Bedroom | Second level | 2.43 m x 2.75 m |
| Family room | Lower level | 3.68 m x 2.35 m |
| Utility room | Lower level | 7.62 m x 2.46 m |
| Kitchen | Ground level | 3.07 m x 3.36 m |
| Living room | Ground level | 10.68 m x 3.98 m |
| Sunroom | Ground level | 3.36 m x 3.38 m |
| Bathroom | Ground level | 3.37 m x 1.86 m |
| Bedroom | Ground level | 3.05 m x 3.97 m |
| Laundry room | Ground level | 1.22 m x 1.52 m |
YOU MAY ALSO BE INTERESTED IN…
Previous
Next



