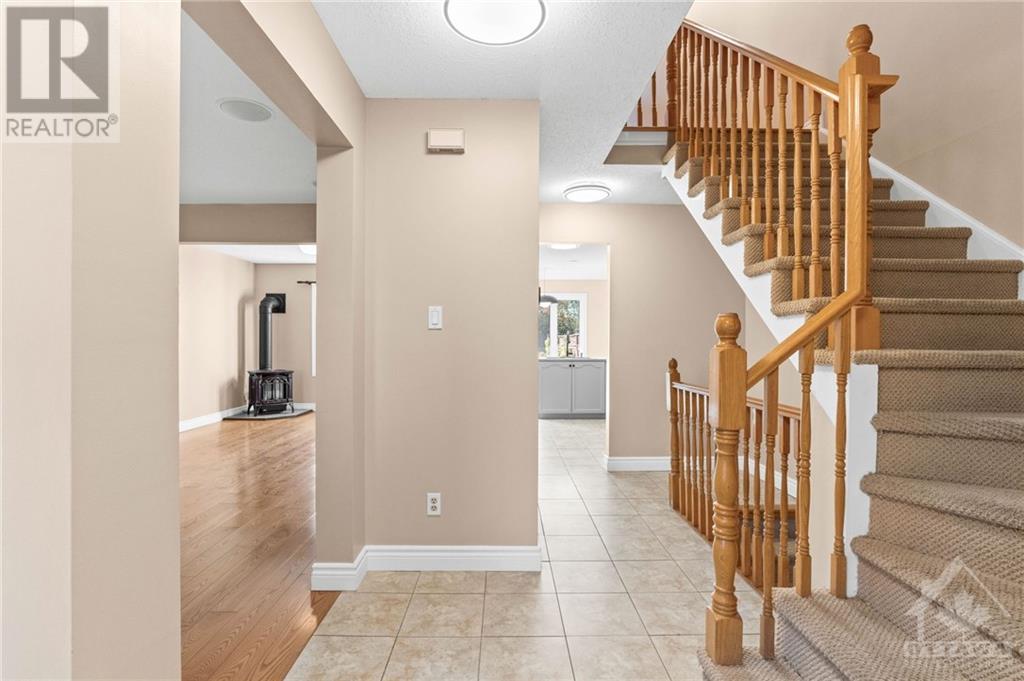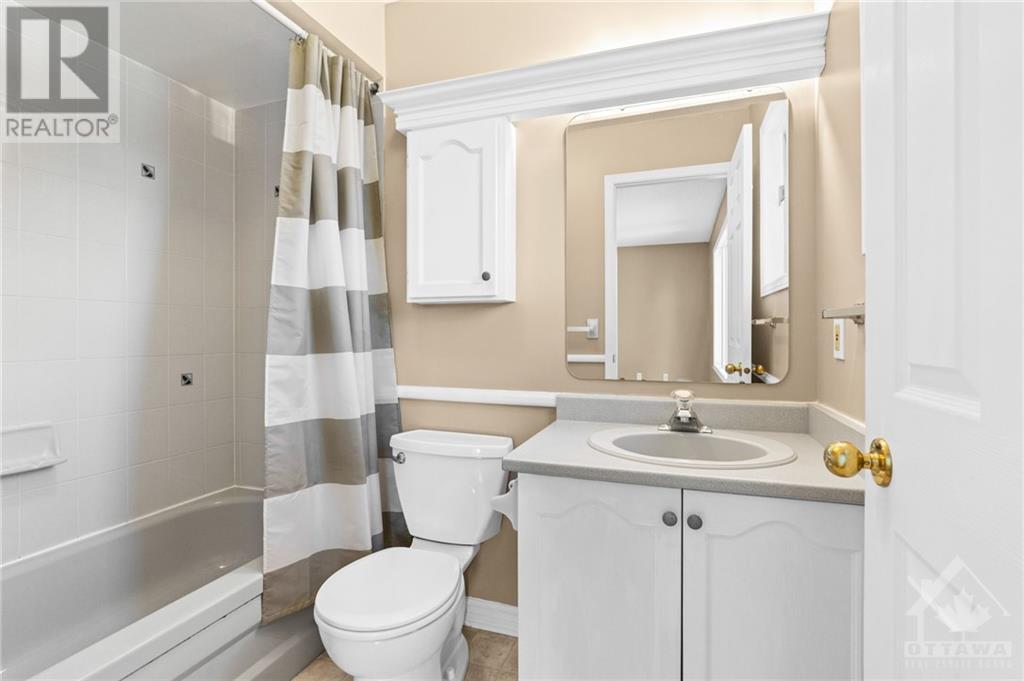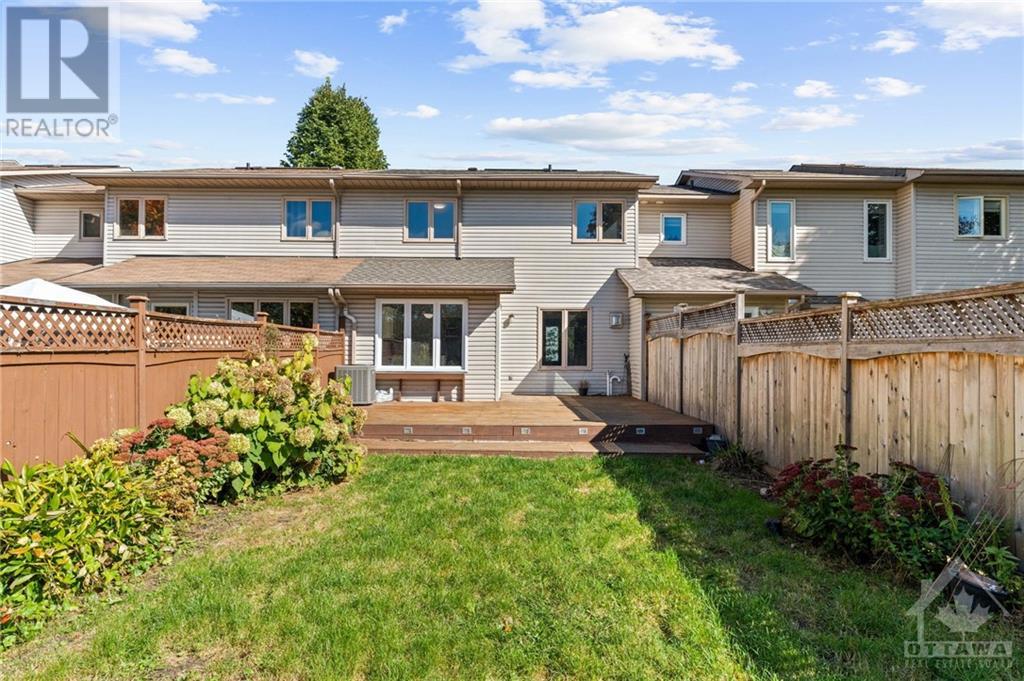20 RAVENSCROFT COURT
Ottawa, Ontario K2S1R3
$599,900
| Bathroom Total | 3 |
| Bedrooms Total | 3 |
| Half Bathrooms Total | 1 |
| Year Built | 1993 |
| Cooling Type | Central air conditioning |
| Flooring Type | Hardwood, Tile |
| Heating Type | Forced air |
| Heating Fuel | Natural gas |
| Stories Total | 2 |
| Primary Bedroom | Second level | 14'10" x 11'5" |
| 3pc Ensuite bath | Second level | 7'7" x 4'10" |
| Bedroom | Second level | 10'11" x 8'9" |
| Bedroom | Second level | 10'11" x 8'9" |
| 3pc Bathroom | Second level | 8'10" x 5'4" |
| Recreation room | Basement | 11'9" x 11'1" |
| Recreation room | Basement | 17'9" x 8'6" |
| Laundry room | Basement | Measurements not available |
| Foyer | Main level | Measurements not available |
| Living room | Main level | 15'9" x 10'4" |
| Dining room | Main level | 11'2" x 10'4" |
| Partial bathroom | Main level | 6'4" x 2'6" |
| Kitchen | Main level | 10'11" x 6'11" |
| Eating area | Main level | 9'5" x 6'11" |
YOU MAY ALSO BE INTERESTED IN…
Previous
Next

























































