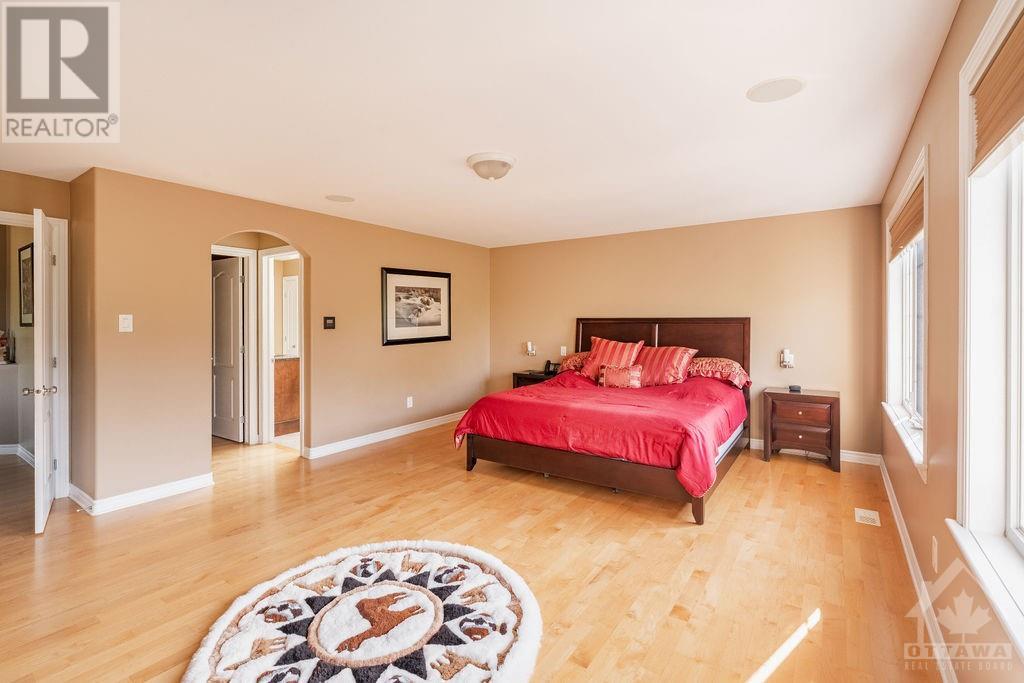648 KOCHAR DRIVE
Ottawa, Ontario K2C4H6
$6,750
| Bathroom Total | 4 |
| Bedrooms Total | 5 |
| Half Bathrooms Total | 1 |
| Year Built | 2005 |
| Cooling Type | Central air conditioning |
| Flooring Type | Hardwood, Tile |
| Heating Type | Forced air |
| Heating Fuel | Natural gas |
| Stories Total | 2 |
| Primary Bedroom | Second level | 15'6" x 20'2" |
| 5pc Ensuite bath | Second level | 15'8" x 9'10" |
| Bedroom | Second level | 12'10" x 17'10" |
| 3pc Ensuite bath | Second level | 8'6" x 5'10" |
| Bedroom | Second level | 17'6" x 12'0" |
| 3pc Ensuite bath | Second level | 9'10" x 5'4" |
| Bedroom | Second level | 15'6" x 14'6" |
| 3pc Ensuite bath | Second level | 11'0" x 5'6" |
| Great room | Main level | 15'2" x 14'6" |
| Dining room | Main level | 15'2" x 11'10" |
| 2pc Bathroom | Main level | 5'0" x 5'0" |
| Eating area | Main level | 15'0" x 10'8" |
YOU MAY ALSO BE INTERESTED IN…
Previous
Next

























































