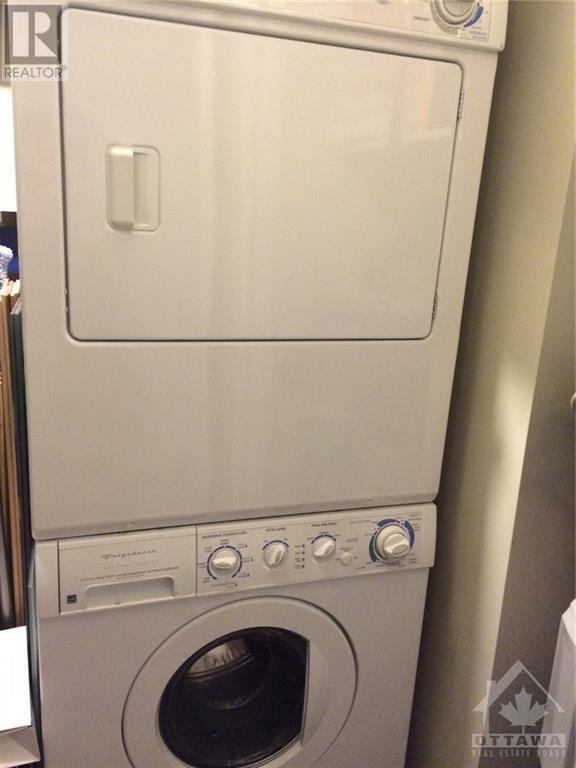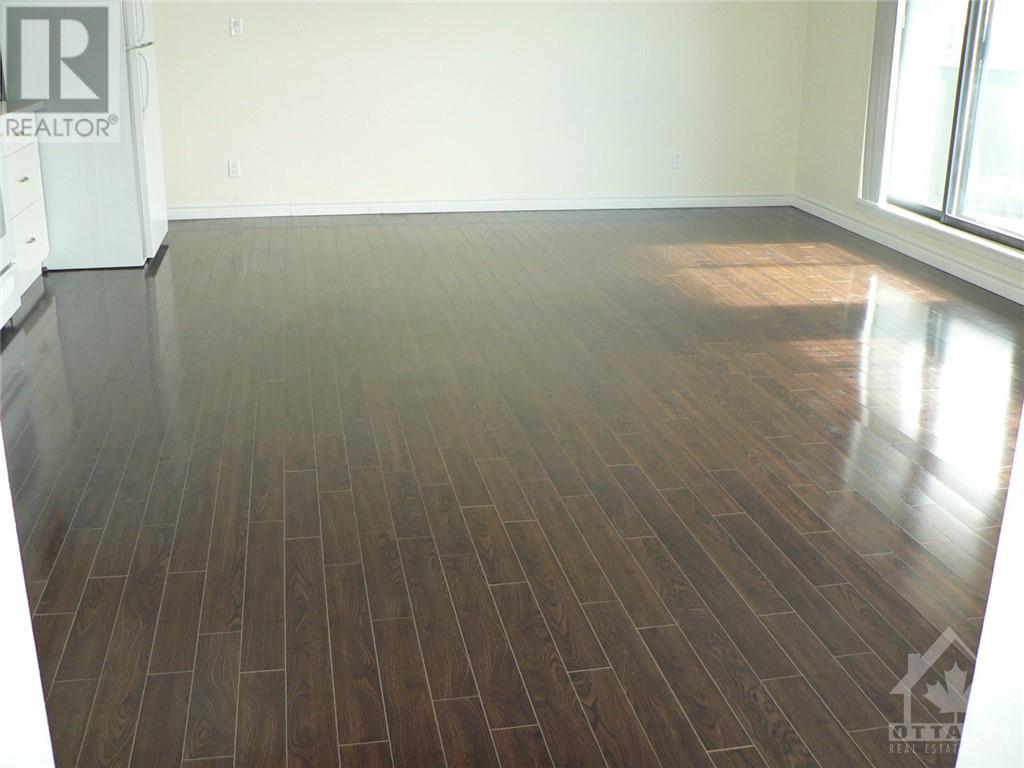470 LAURIER AVENUE W UNIT#2006
Ottawa, Ontario K1R7W9
$2,550
| Bathroom Total | 2 |
| Bedrooms Total | 2 |
| Half Bathrooms Total | 0 |
| Year Built | 1984 |
| Cooling Type | Central air conditioning |
| Flooring Type | Wall-to-wall carpet, Hardwood, Linoleum |
| Heating Type | Forced air |
| Heating Fuel | Electric |
| Stories Total | 1 |
| Foyer | Main level | Measurements not available |
| Living room | Main level | 21'3" x 10'0" |
| Dining room | Main level | 9'0" x 8'9" |
| Kitchen | Main level | 9'0" x 8'9" |
| 4pc Bathroom | Main level | Measurements not available |
| Primary Bedroom | Main level | 11'6" x 11'2" |
| 3pc Ensuite bath | Main level | Measurements not available |
| Bedroom | Main level | 9'6" x 9'0" |
| Laundry room | Main level | Measurements not available |
| Other | Main level | 21'0" x 6'8" |
YOU MAY ALSO BE INTERESTED IN…
Previous
Next

















































