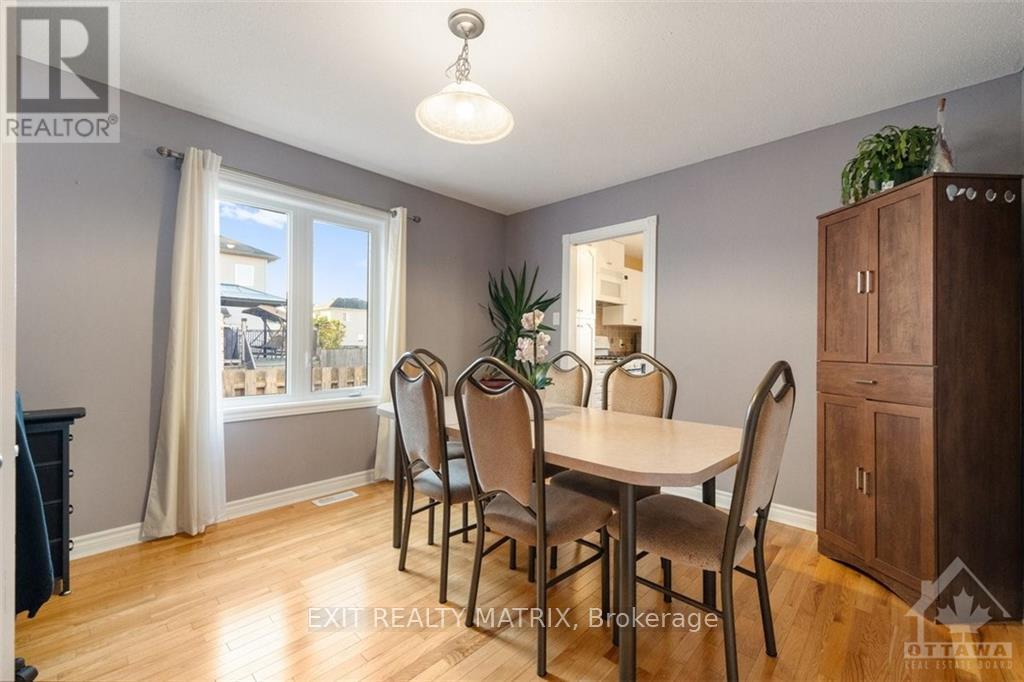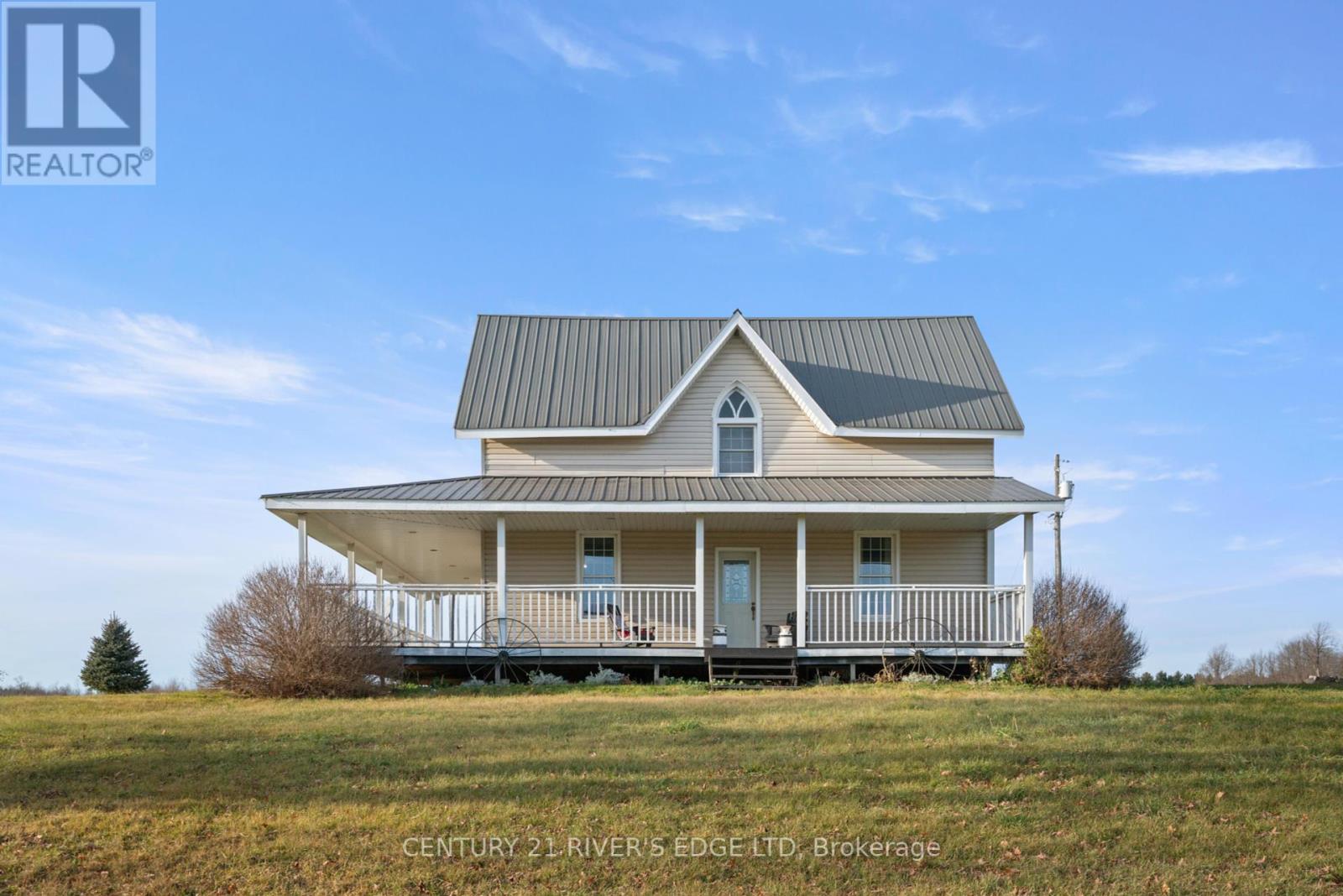16 MANOIR STREET
Russell, Ontario K0A1W0
$639,999
| Bathroom Total | 3 |
| Bedrooms Total | 4 |
| Half Bathrooms Total | 1 |
| Cooling Type | Central air conditioning, Air exchanger |
| Heating Type | Forced air |
| Heating Fuel | Natural gas |
| Stories Total | 2 |
| Bathroom | Second level | 3.6 m x 2.74 m |
| Bathroom | Second level | 2.69 m x 1.49 m |
| Primary Bedroom | Second level | 6.4 m x 4.87 m |
| Bedroom | Second level | 3.96 m x 3.35 m |
| Bedroom | Second level | 3.91 m x 3.35 m |
| Recreational, Games room | Basement | 5.43 m x 2.69 m |
| Office | Basement | 5.13 m x 5.18 m |
| Exercise room | Basement | 3.65 m x 5.46 m |
| Other | Basement | 5.18 m x 3.35 m |
| Sitting room | Main level | 4.52 m x 3.6 m |
| Bathroom | Main level | 2.13 m x 0.86 m |
| Laundry room | Main level | 2.38 m x 1.82 m |
| Dining room | Main level | 3.35 m x 3.96 m |
| Kitchen | Main level | 6.35 m x 2.71 m |
YOU MAY ALSO BE INTERESTED IN…
Previous
Next
























































