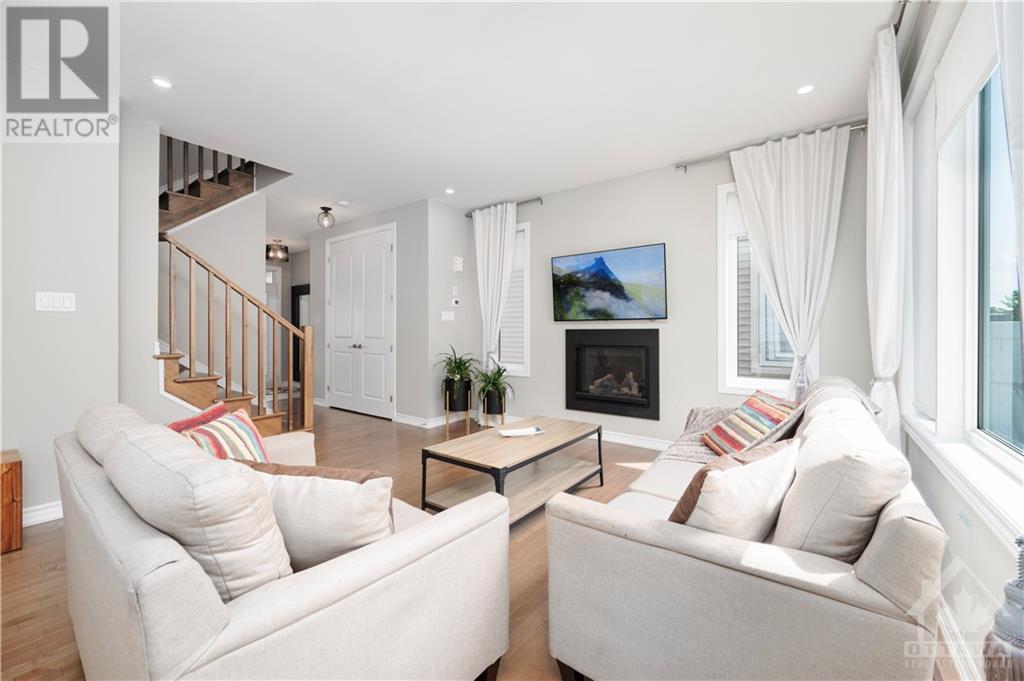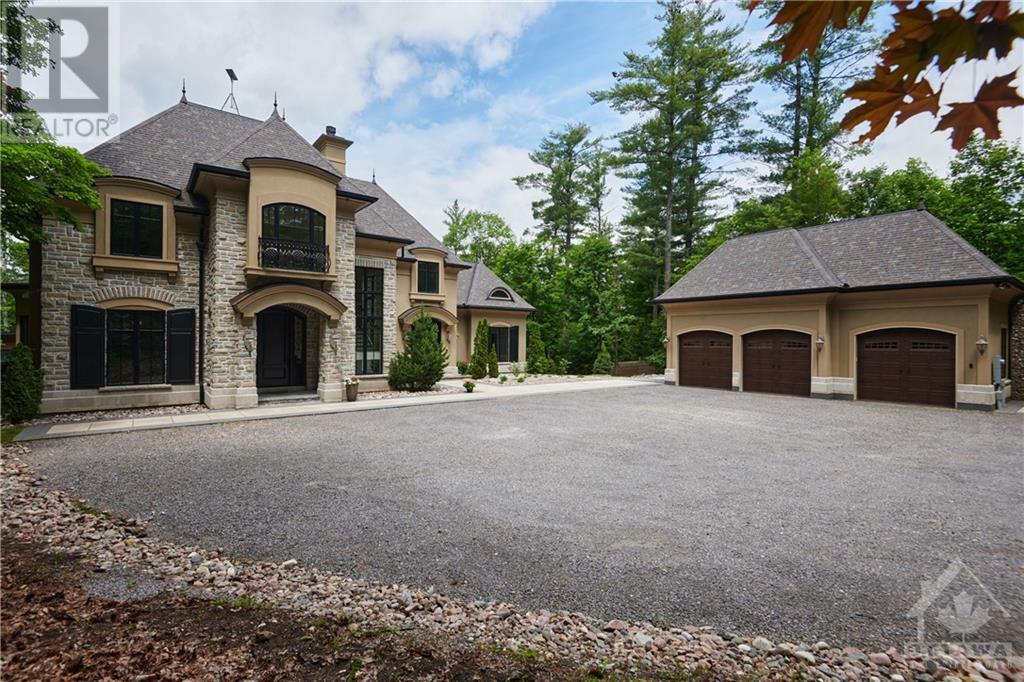34 COPPERMINE STREET
Ottawa, Ontario K2J6P7
$909,900
| Bathroom Total | 4 |
| Bedrooms Total | 4 |
| Half Bathrooms Total | 1 |
| Year Built | 2020 |
| Cooling Type | Central air conditioning |
| Flooring Type | Mixed Flooring, Hardwood, Tile |
| Heating Type | Forced air |
| Heating Fuel | Natural gas |
| Stories Total | 2 |
| Bedroom | Second level | 11'0" x 12'4" |
| 4pc Ensuite bath | Second level | 16'3" x 14'0" |
| Bedroom | Second level | 9'2" x 10'0" |
| Primary Bedroom | Second level | 14'0" x 13'6" |
| 4pc Bathroom | Second level | Measurements not available |
| Bedroom | Second level | 12'3" x 10'0" |
| Laundry room | Second level | Measurements not available |
| Family room | Basement | 28'2" x 12'6" |
| 3pc Bathroom | Basement | Measurements not available |
| Storage | Basement | Measurements not available |
| Utility room | Basement | Measurements not available |
| Other | Basement | Measurements not available |
| Dining room | Main level | 11'0" x 11'9" |
| Living room/Fireplace | Main level | Measurements not available |
| 2pc Bathroom | Main level | Measurements not available |
| Kitchen | Main level | 13'7" x 11'9" |
| Family room | Main level | 10’1” x 10'8" |
| Foyer | Main level | Measurements not available |
YOU MAY ALSO BE INTERESTED IN…
Previous
Next

























































