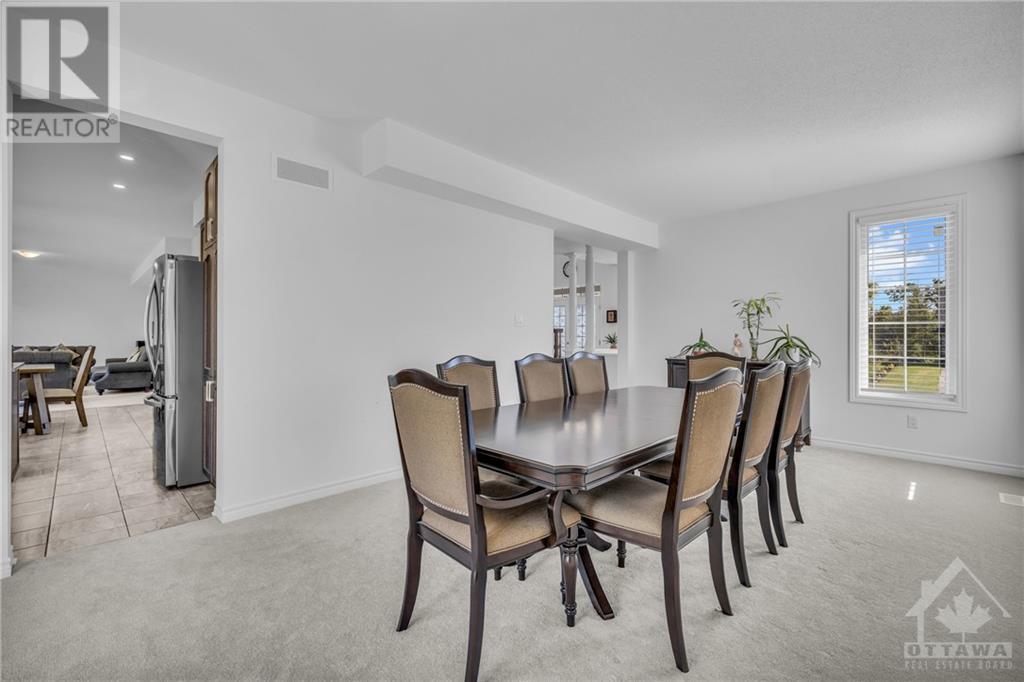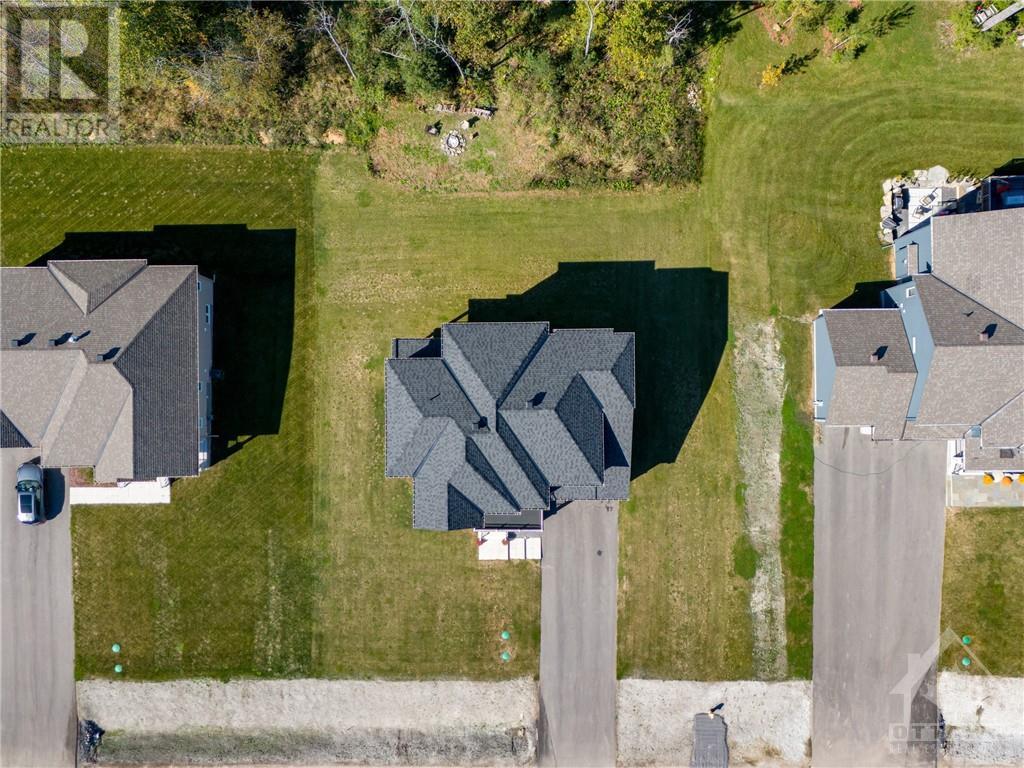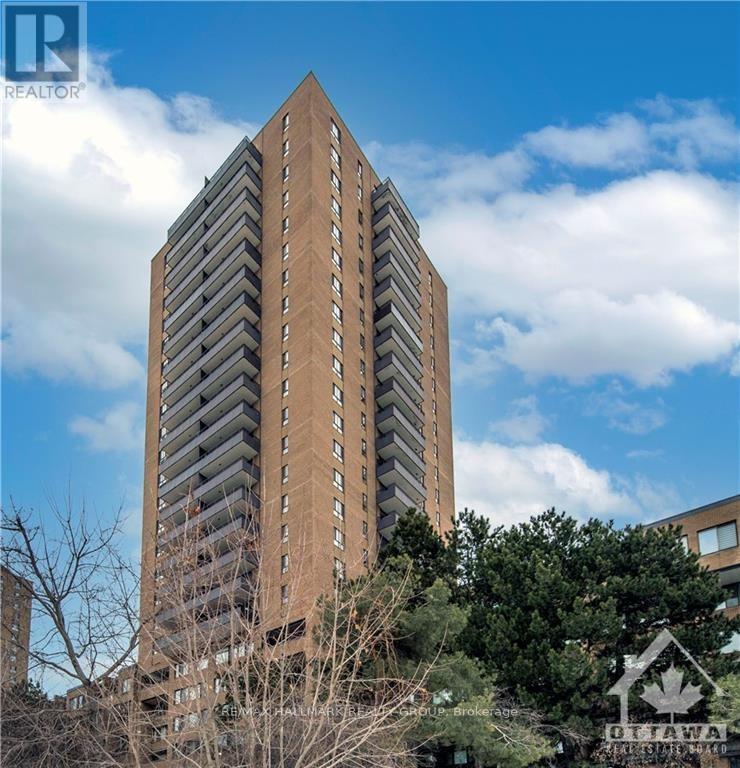204 ANTLER COURT
Lanark, Ontario K0A1A0
$945,000
| Bathroom Total | 4 |
| Bedrooms Total | 4 |
| Cooling Type | Central air conditioning |
| Heating Type | Forced air |
| Heating Fuel | Natural gas |
| Stories Total | 2 |
| Bedroom | Second level | 3.65 m x 4.16 m |
| Bedroom | Second level | 3.47 m x 4.92 m |
| Bedroom | Second level | 3.7 m x 3.35 m |
| Primary Bedroom | Second level | 5.58 m x 3.96 m |
| Dining room | Main level | 3.65 m x 6.7 m |
| Kitchen | Main level | 2.74 m x 4.77 m |
| Dining room | Main level | 3.35 m x 4.77 m |
| Living room | Main level | 5.53 m x 3.96 m |
| Library | Main level | 3.65 m x 3.35 m |
YOU MAY ALSO BE INTERESTED IN…
Previous
Next

























































