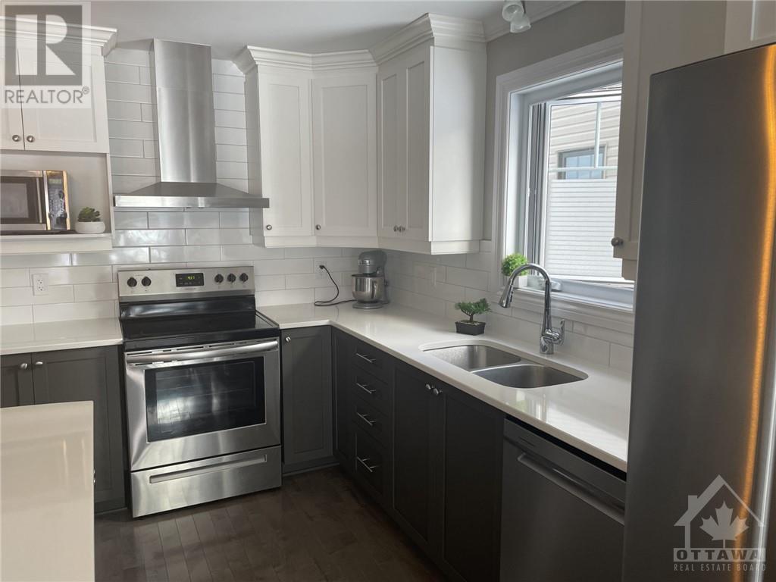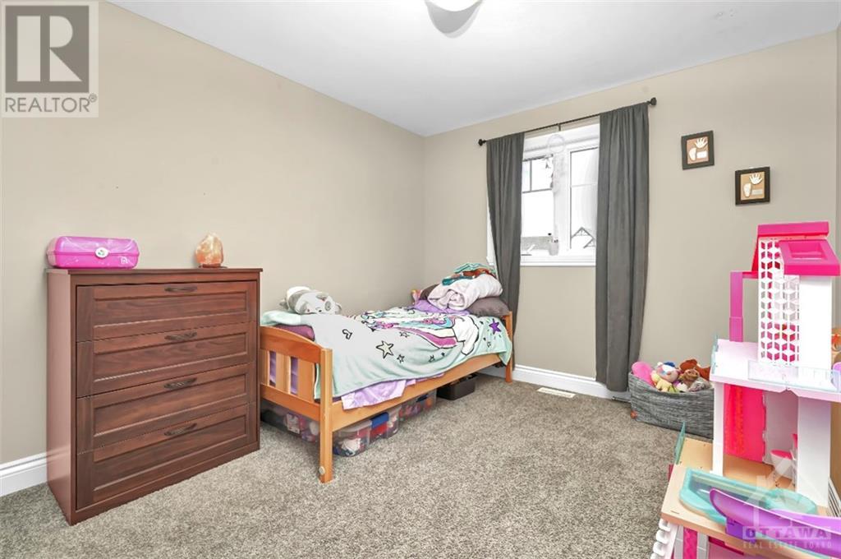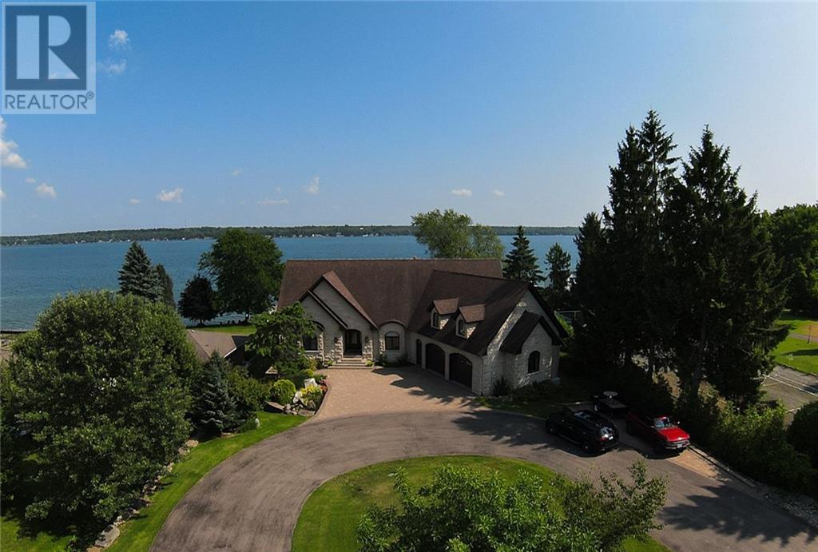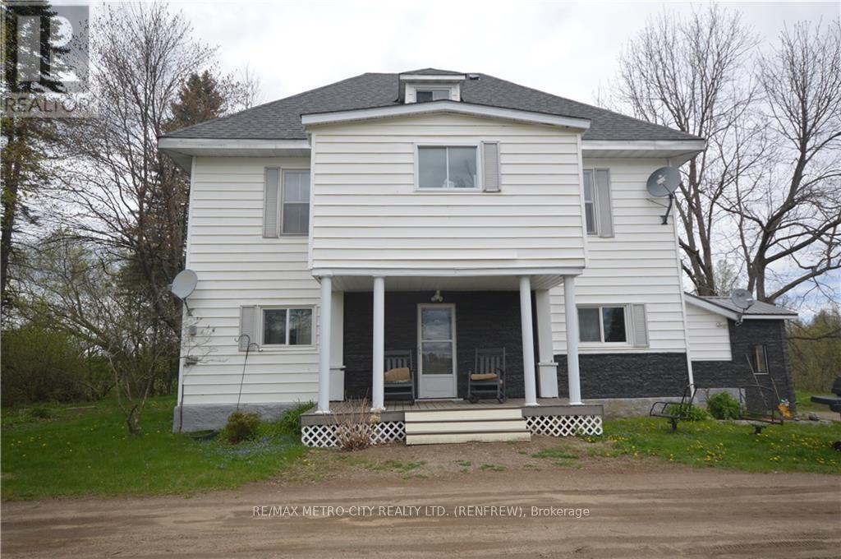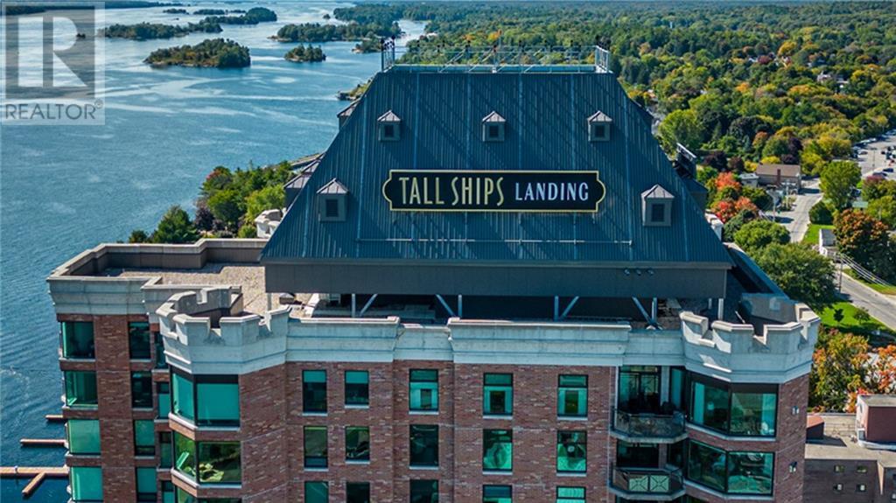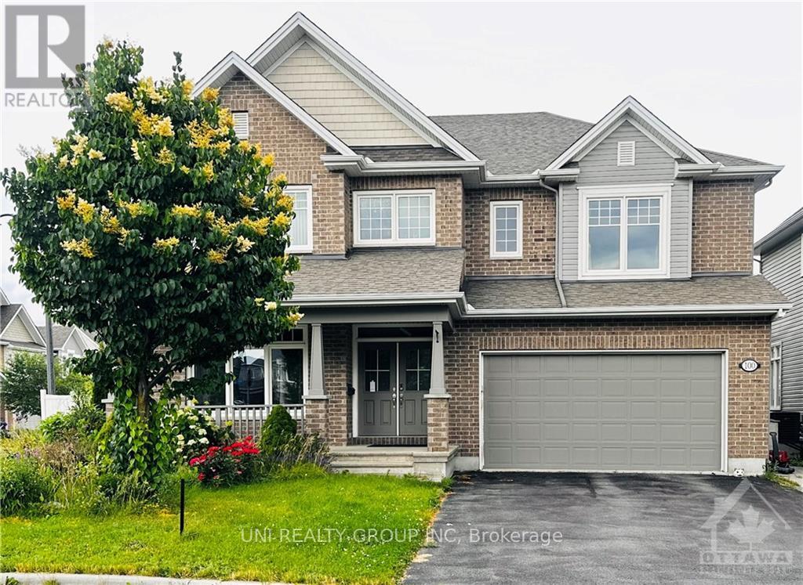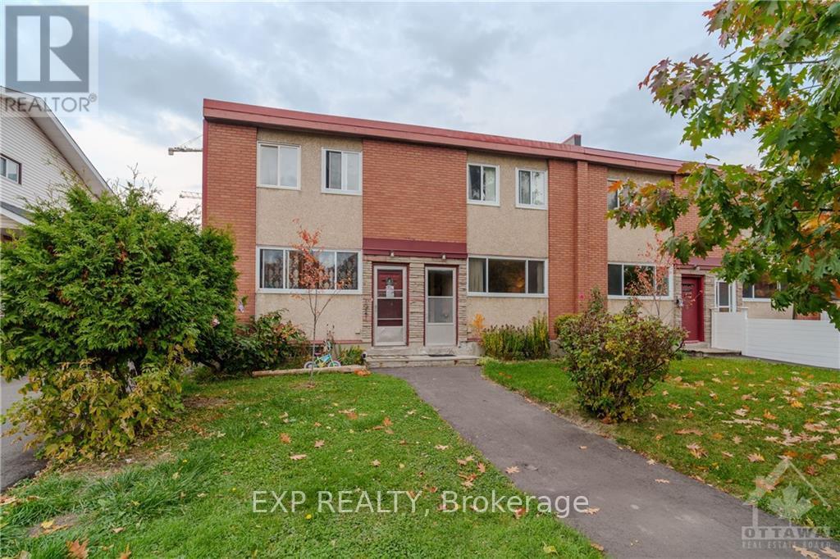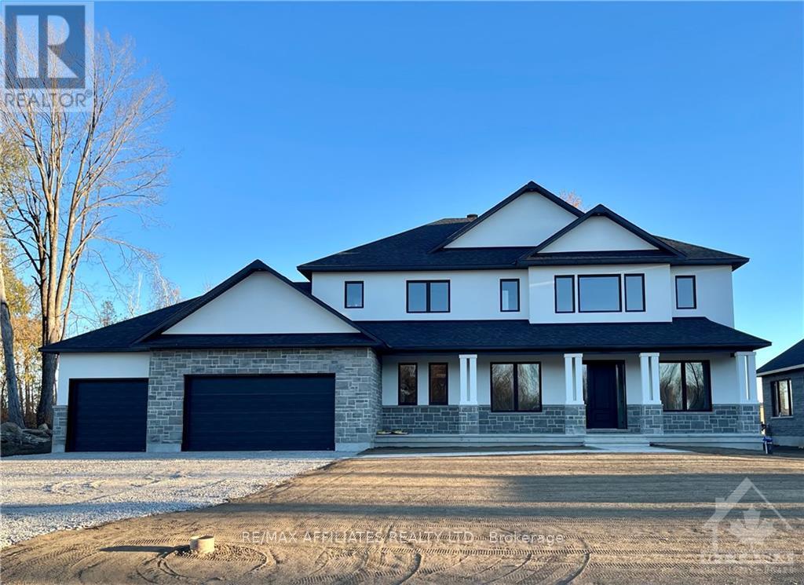87 GILBERTE STREET
Clarence-Rockland, Ontario K4K1H4
$549,900
| Bathroom Total | 3 |
| Bedrooms Total | 3 |
| Cooling Type | Central air conditioning |
| Heating Type | Forced air |
| Heating Fuel | Natural gas |
| Stories Total | 2 |
| Primary Bedroom | Second level | 3.42 m x 4.26 m |
| Bathroom | Second level | 2.33 m x 1.95 m |
| Bathroom | Second level | 1.54 m x 2.81 m |
| Bedroom | Second level | 3.04 m x 3.27 m |
| Bedroom | Second level | 2.74 m x 3.27 m |
| Laundry room | Basement | 5.71 m x 2.71 m |
| Recreational, Games room | Basement | 5.3 m x 7.31 m |
| Bathroom | Main level | 1.65 m x 1.57 m |
| Dining room | Main level | 2.41 m x 2 m |
| Foyer | Main level | 3.32 m x 1.8 m |
| Kitchen | Main level | 3.7 m x 4.34 m |
| Living room | Main level | 5.86 m x 3.45 m |
YOU MAY ALSO BE INTERESTED IN…
Previous
Next






