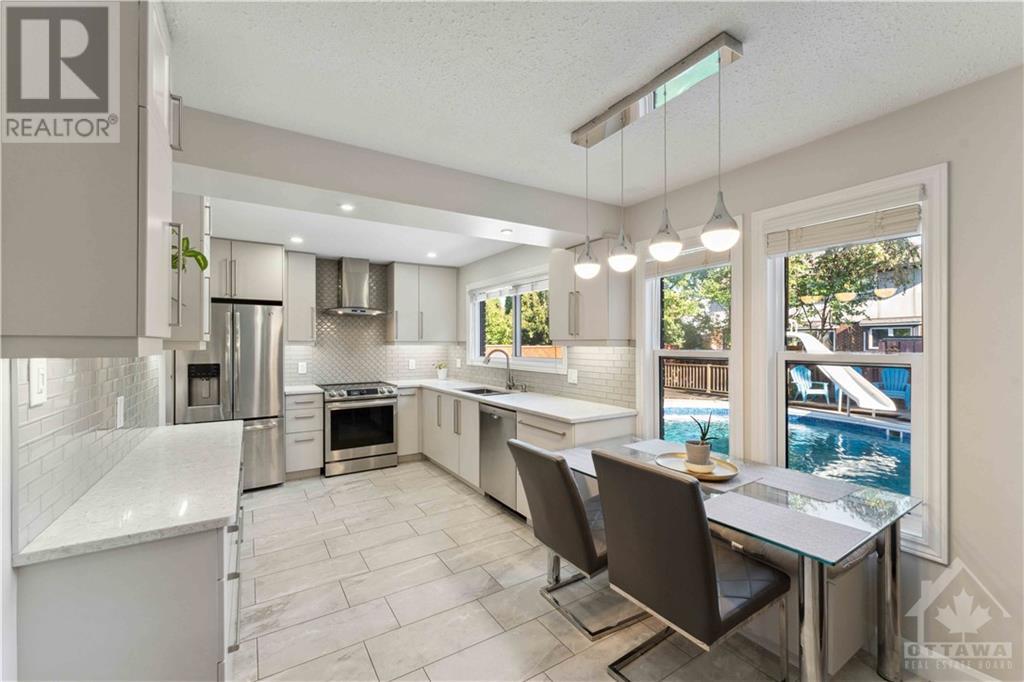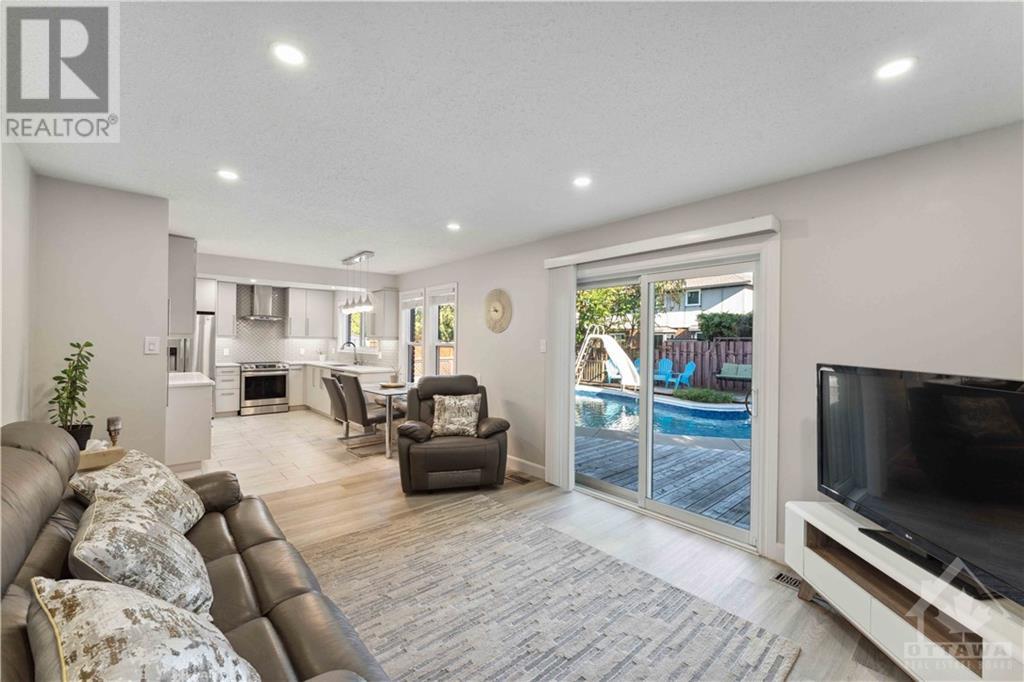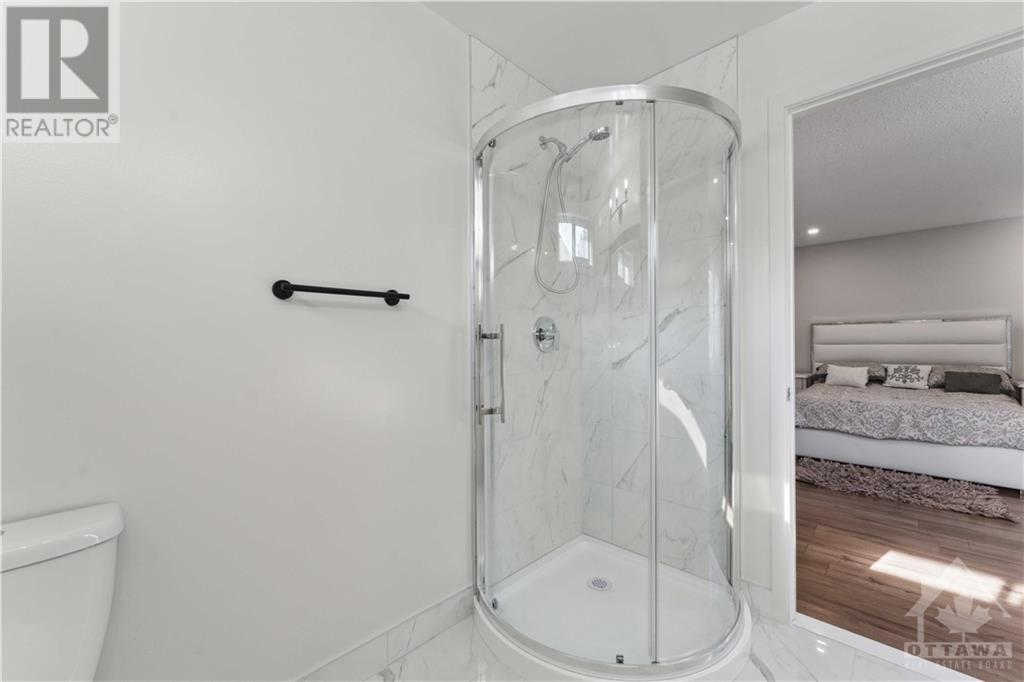1010 CAHILL DRIVE W
Ottawa, Ontario K1V9H8
$4,000
| Bathroom Total | 3 |
| Bedrooms Total | 4 |
| Half Bathrooms Total | 1 |
| Year Built | 1976 |
| Cooling Type | Central air conditioning |
| Flooring Type | Mixed Flooring, Hardwood, Laminate |
| Heating Type | Forced air |
| Heating Fuel | Natural gas |
| Stories Total | 2 |
| Primary Bedroom | Second level | 16'2" x 12'0" |
| Loft | Second level | 12'7" x 9'0" |
| Bedroom | Second level | 12'7" x 10'8" |
| Bedroom | Second level | 11'6" x 9'8" |
| Dining room | Main level | 13'0" x 10'0" |
| Family room | Main level | 15'9" x 11'8" |
| Kitchen | Main level | 10'4" x 9'4" |
| Living room | Main level | 18'9" x 12'0" |
| Eating area | Main level | 9'6" x 7'3" |
YOU MAY ALSO BE INTERESTED IN…
Previous
Next

























































