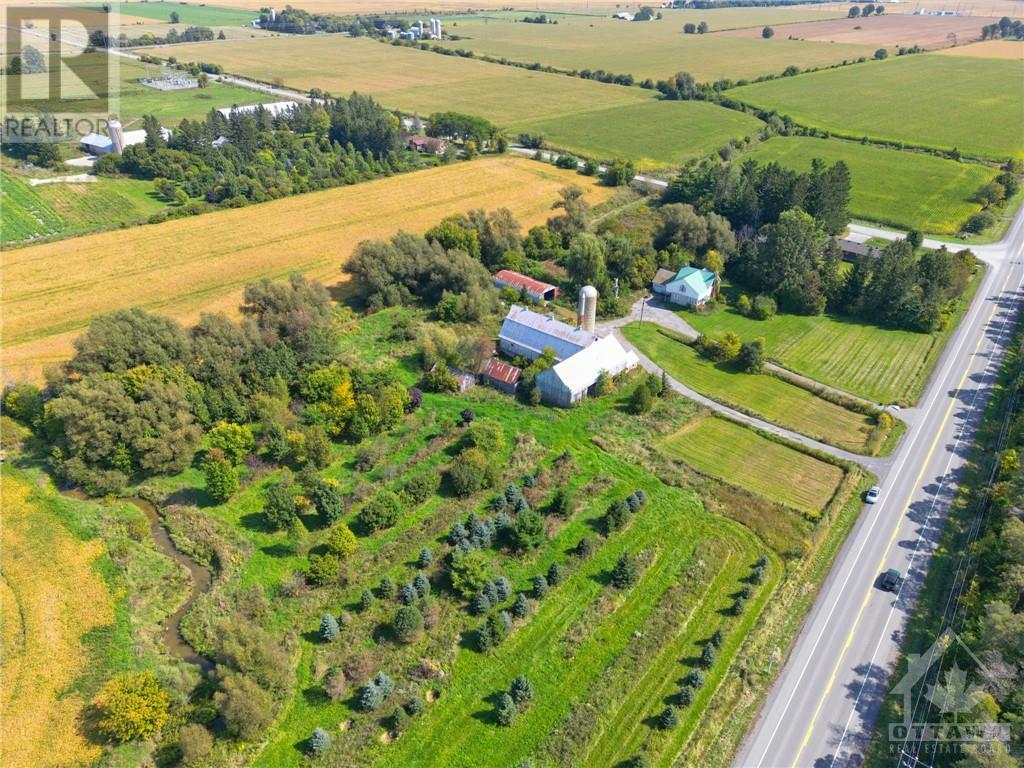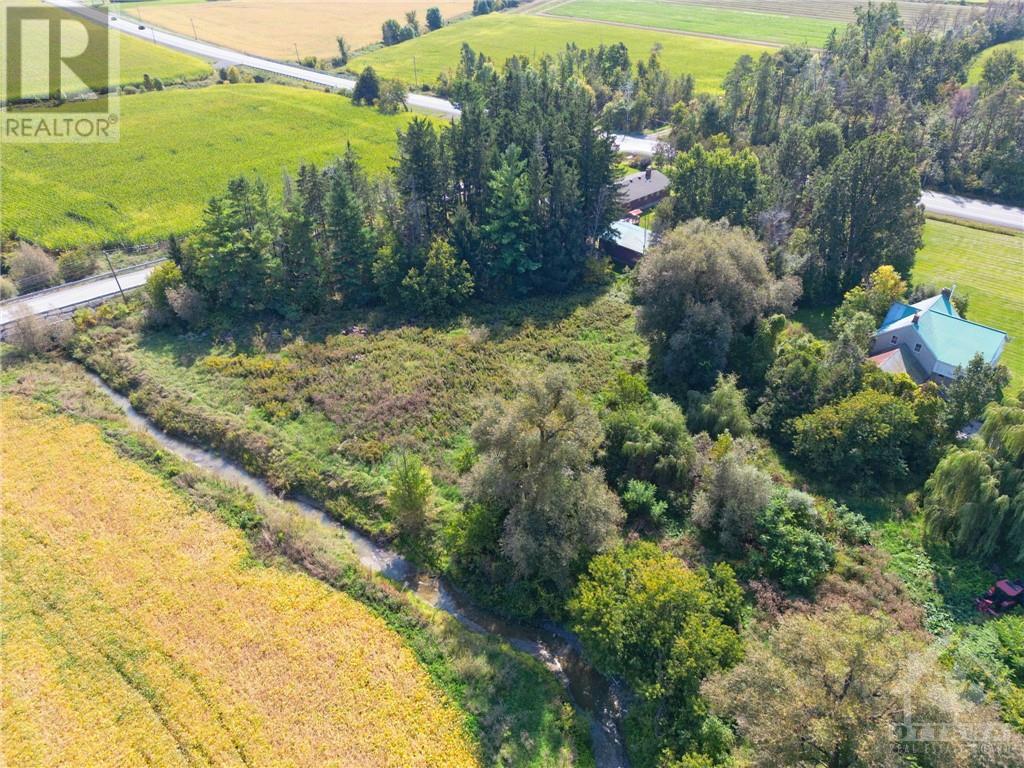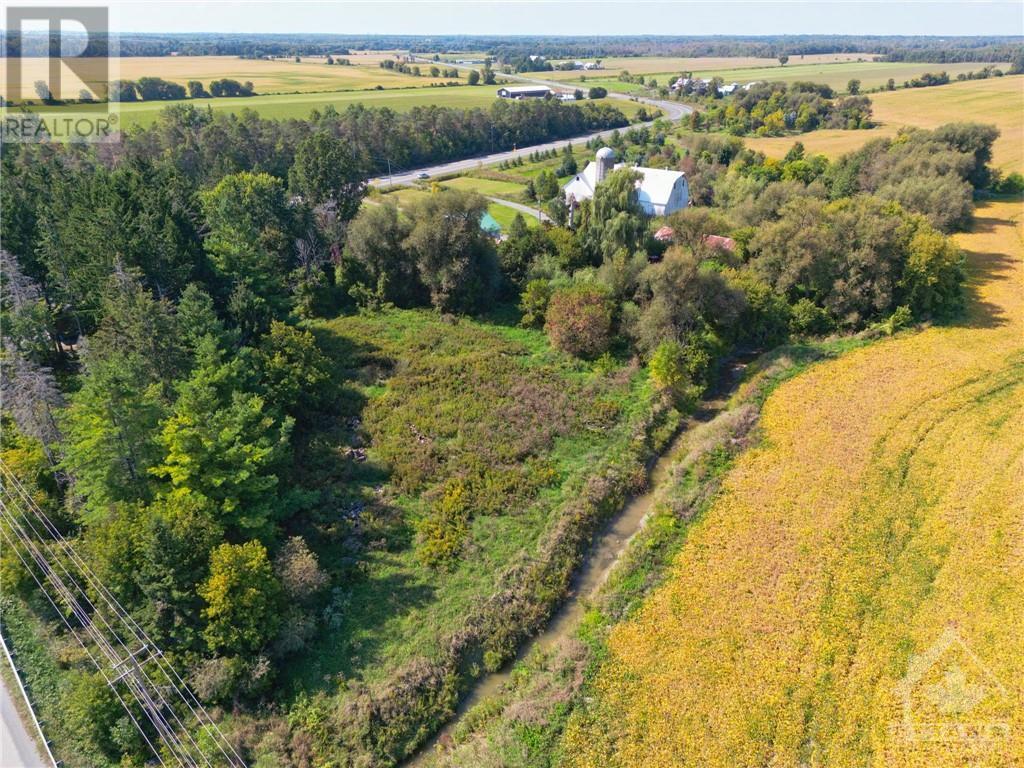2881 HUNTLEY ROAD
Ottawa, Ontario K2S1B8
$579,777
| Bathroom Total | 2 |
| Bedrooms Total | 3 |
| Half Bathrooms Total | 1 |
| Cooling Type | None |
| Flooring Type | Hardwood, Tile |
| Heating Type | Forced air |
| Heating Fuel | Oil |
| Stories Total | 2 |
| Full bathroom | Second level | 12'2" x 9'10" |
| Bedroom | Second level | 12'3" x 12'7" |
| Bedroom | Second level | 12'4" x 9'10" |
| Bedroom | Second level | 12'3" x 12'5" |
| Great room | Second level | 14'6" x 28'4" |
| Foyer | Main level | 11'6" x 5'8" |
| Kitchen | Main level | 14'10" x 15'2" |
| Family room | Main level | 23'0" x 11'1" |
| Living room | Main level | 12'7" x 22'9" |
| Loft | Main level | 23'11" x 19'10" |
| Partial bathroom | Main level | Measurements not available |
YOU MAY ALSO BE INTERESTED IN…
Previous
Next

























































