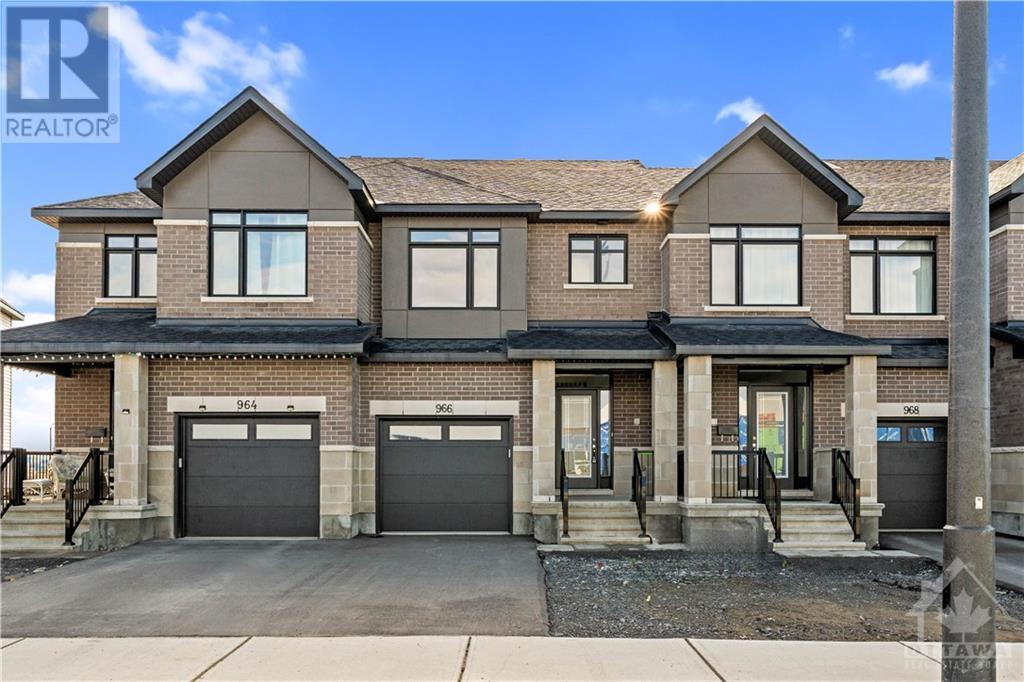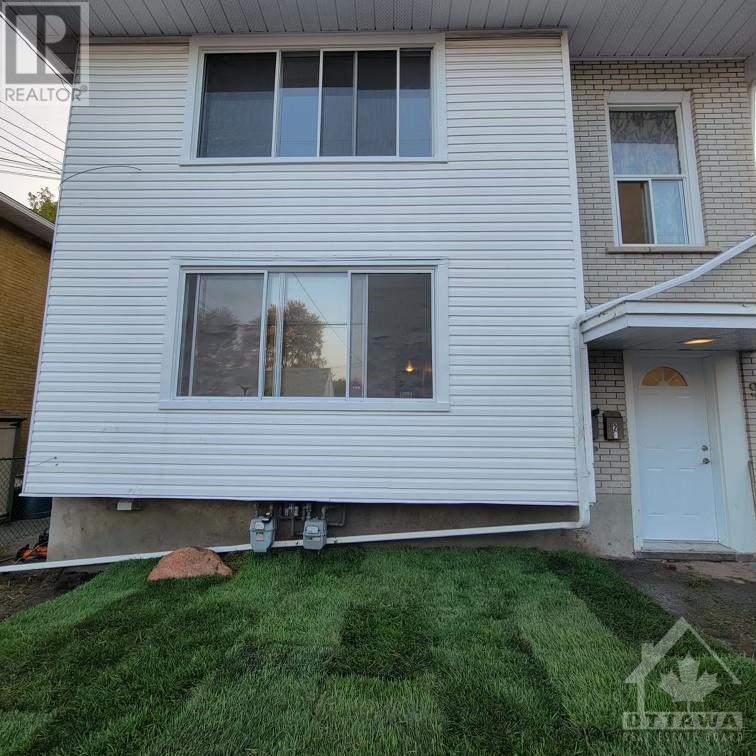4120 RIVERSIDE DRIVE UNIT#K
Ottawa, Ontario K1V1C4
$2,150,000
| Bathroom Total | 4 |
| Bedrooms Total | 4 |
| Half Bathrooms Total | 1 |
| Year Built | 1989 |
| Cooling Type | Central air conditioning |
| Flooring Type | Hardwood, Laminate, Tile |
| Heating Type | Ground Source Heat, Heat Pump |
| Heating Fuel | Geo Thermal |
| Stories Total | 2 |
| Bedroom | Second level | 17'4" x 10'10" |
| Bedroom | Second level | 14'4" x 13'10" |
| 3pc Bathroom | Second level | 12'3" x 7'1" |
| Laundry room | Second level | 4'0" x 3'6" |
| Primary Bedroom | Second level | 15'5" x 13'10" |
| 4pc Ensuite bath | Second level | 13'10" x 9'5" |
| Other | Second level | 18'3" x 7'3" |
| Hobby room | Lower level | 11'8" x 9'4" |
| Recreation room | Lower level | 21'4" x 16'6" |
| 3pc Bathroom | Lower level | 9'6" x 8'7" |
| Family room | Lower level | 20'8" x 18'9" |
| Bedroom | Lower level | 13'10" x 12'3" |
| Foyer | Main level | 15'1" x 12'2" |
| Office | Main level | 10'10" x 14'0" |
| Living room | Main level | 17'11" x 16'10" |
| Dining room | Main level | 17'11" x 12'2" |
| Partial bathroom | Main level | 6'2" x 5'1" |
| Kitchen | Main level | 18'6" x 15'7" |
| Eating area | Main level | 14'9" x 9'8" |
| Mud room | Main level | 12'9" x 8'8" |
YOU MAY ALSO BE INTERESTED IN…
Previous
Next

























































