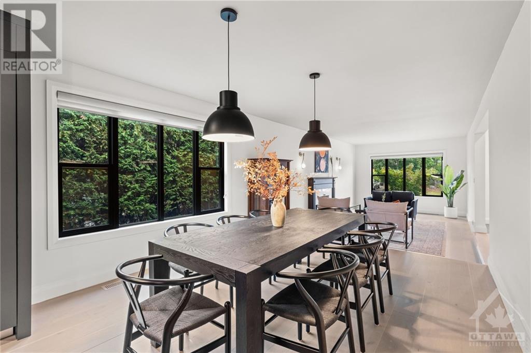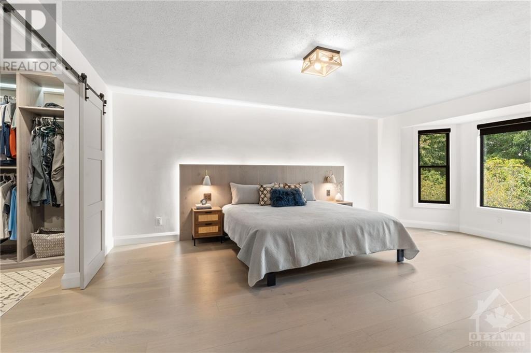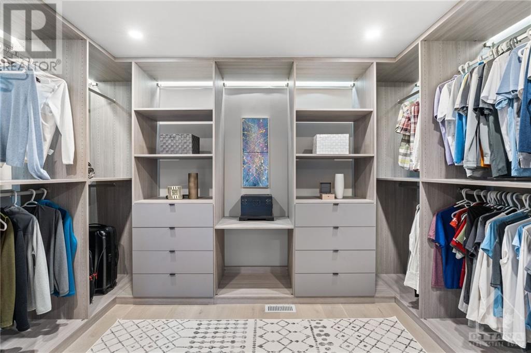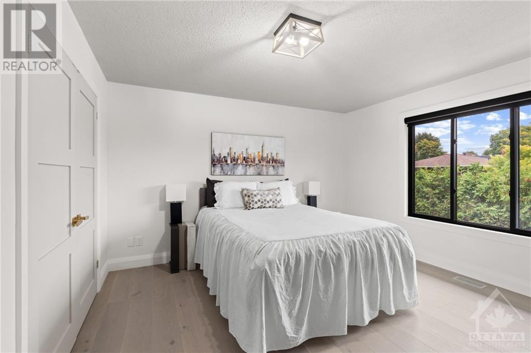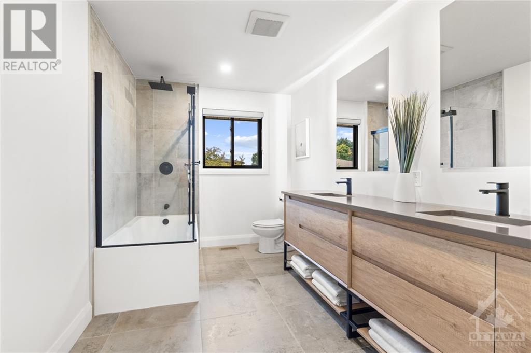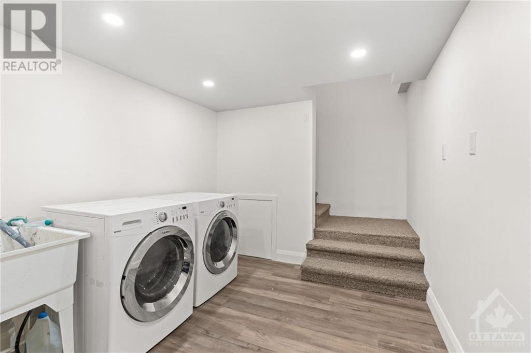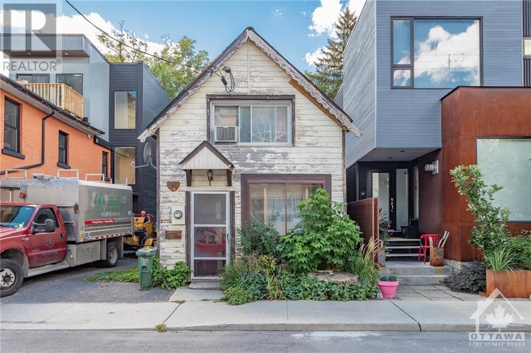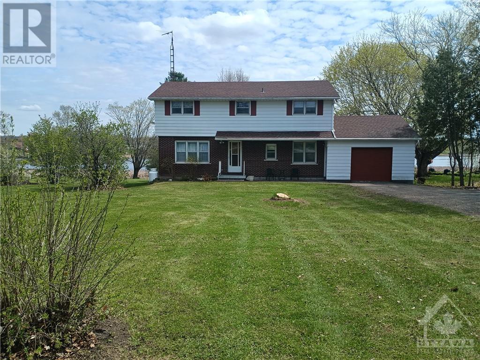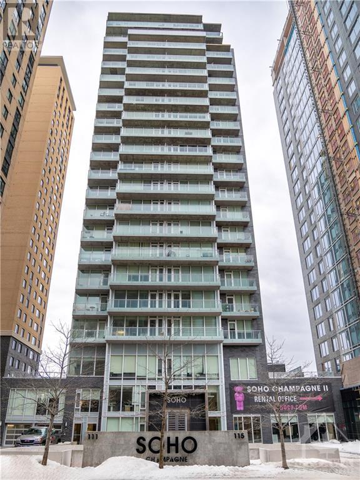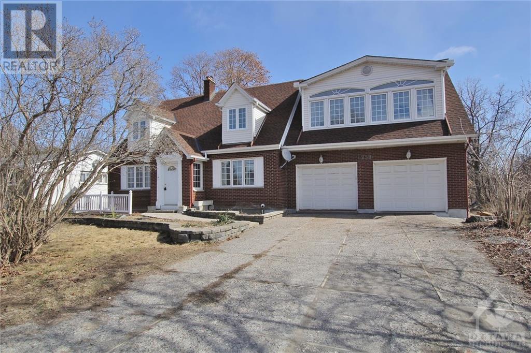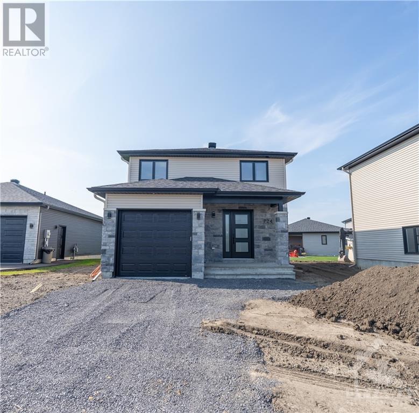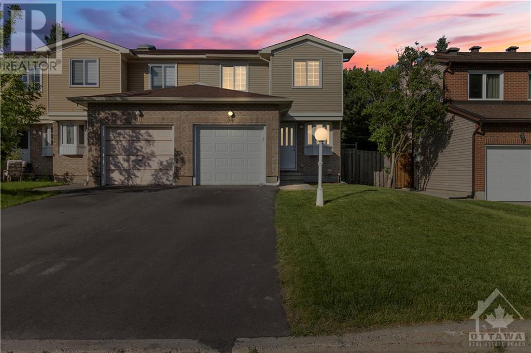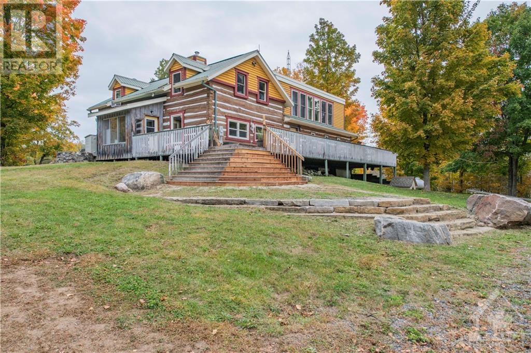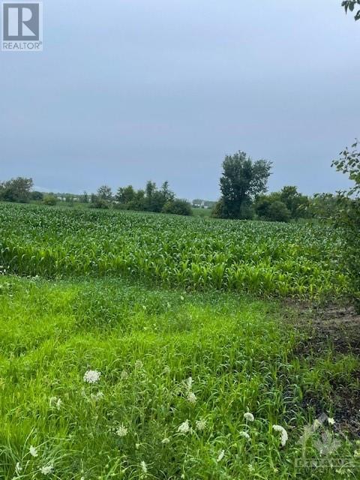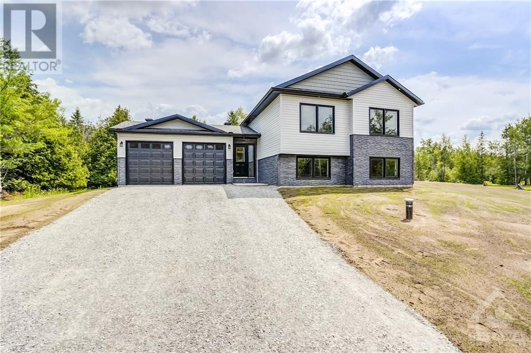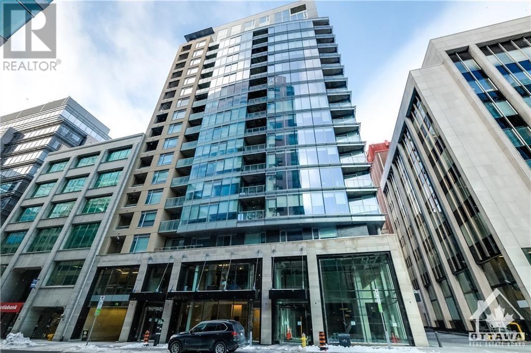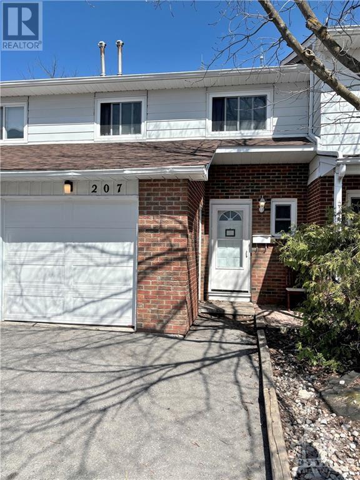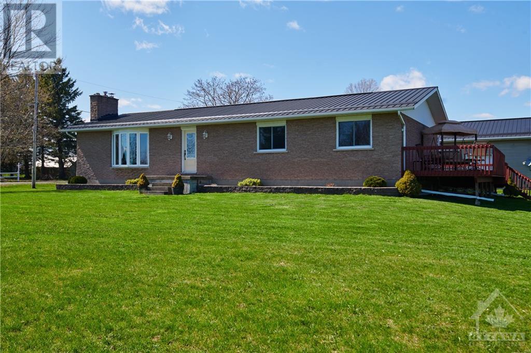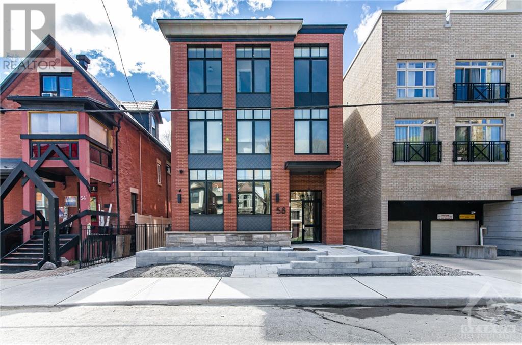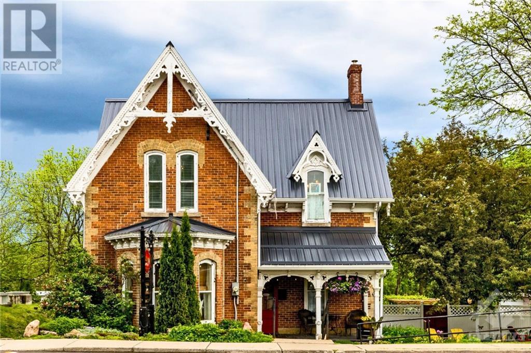73 LILLICO DRIVE
Ottawa, Ontario K1V9L7
$1,450,000
| Bathroom Total | 4 |
| Bedrooms Total | 6 |
| Half Bathrooms Total | 1 |
| Year Built | 1984 |
| Cooling Type | Central air conditioning |
| Flooring Type | Hardwood |
| Heating Type | Forced air |
| Heating Fuel | Natural gas |
| Stories Total | 2 |
| Primary Bedroom | Second level | 15'0" x 19'9" |
| 5pc Bathroom | Second level | 8'5" x 13'10" |
| Other | Second level | 13'5" x 8'6" |
| Bedroom | Second level | 15'9" x 13'10" |
| Bedroom | Second level | 15'0" x 14'0" |
| Bedroom | Second level | 11'10" x 11'9" |
| Bedroom | Second level | 11'10" x 12'0" |
| 5pc Bathroom | Second level | 11'10" x 7'5" |
| Storage | Lower level | 7'5" x 9'8" |
| Family room | Lower level | 36'11" x 14'9" |
| Laundry room | Lower level | 20'1" x 8'7" |
| Bedroom | Lower level | 12'8" x 11'6" |
| 5pc Bathroom | Lower level | 11'6" x 8'1" |
| Other | Lower level | 11'6" x 12'8" |
| Storage | Lower level | 9'6" x 7'4" |
| Foyer | Main level | 9'3" x 6'10" |
| Living room | Main level | 11'10" x 18'11" |
| Kitchen | Main level | 11'10" x 16'2" |
| Dining room | Main level | 11'10" x 12'10" |
| Sunroom | Main level | 19'9" x 18'10" |
| Family room | Main level | 28'0" x 14'8" |
| 2pc Bathroom | Main level | 7'5" x 4'2" |
| Laundry room | Main level | 7'10" x 8'8" |
YOU MAY ALSO BE INTERESTED IN…
Previous
Next













