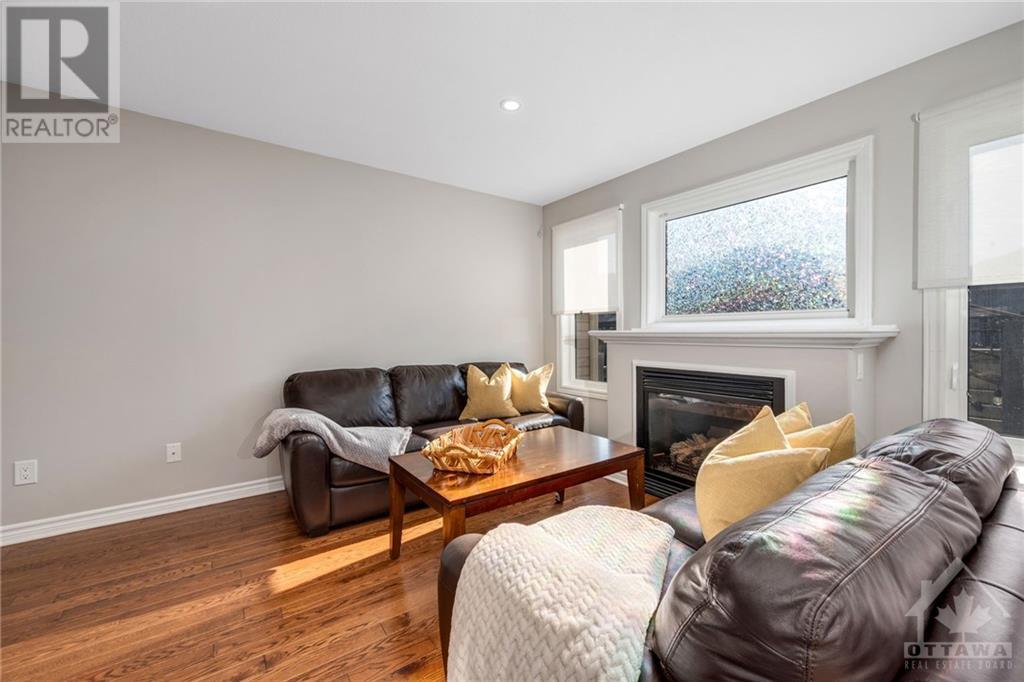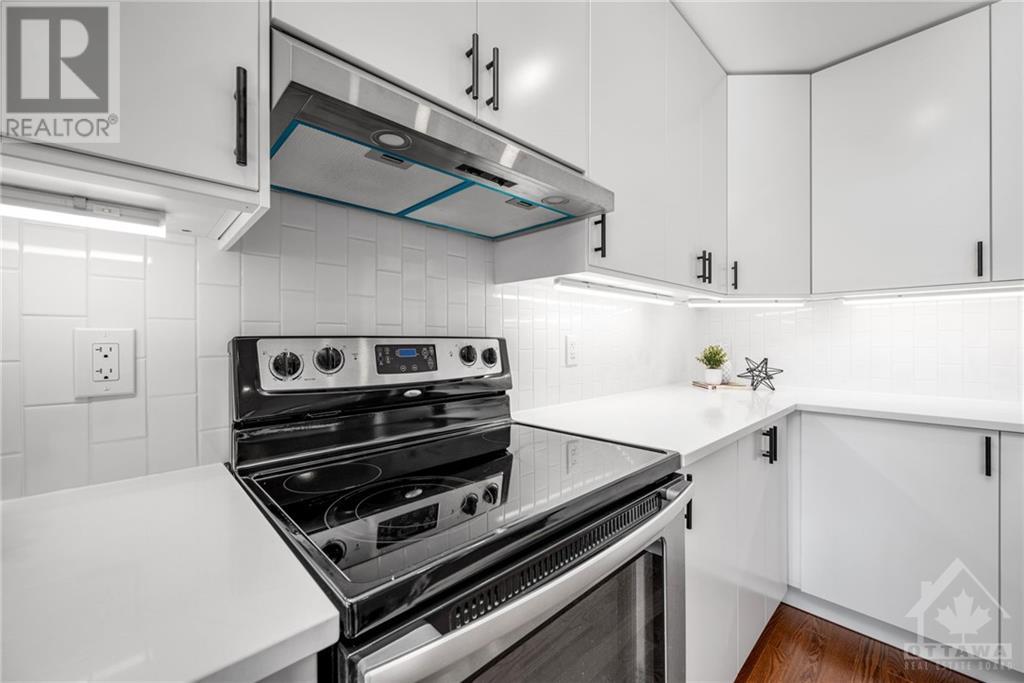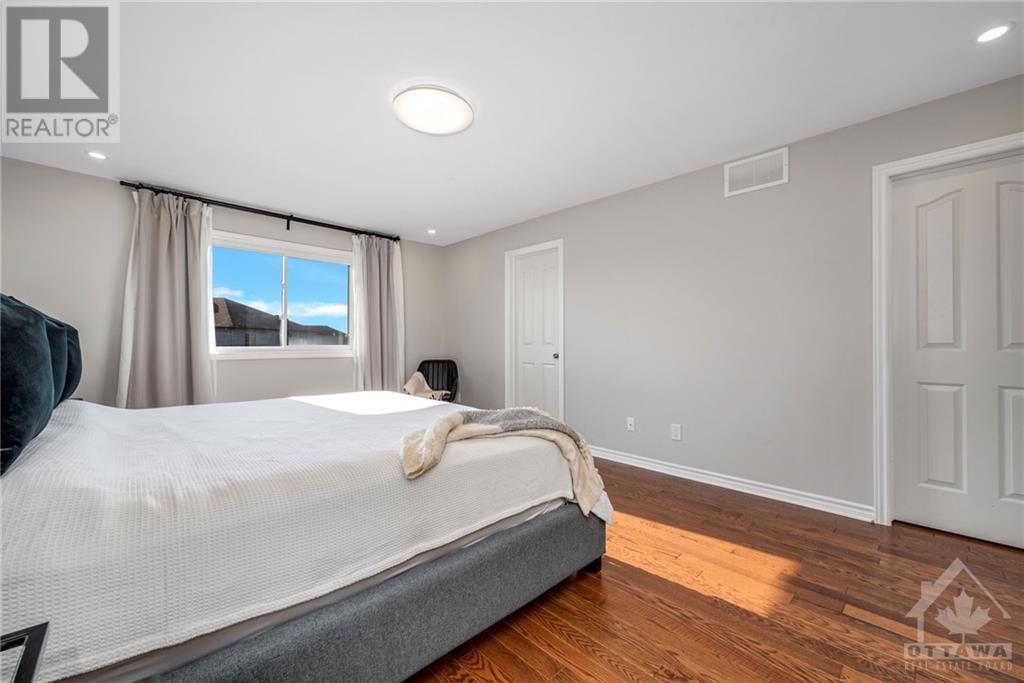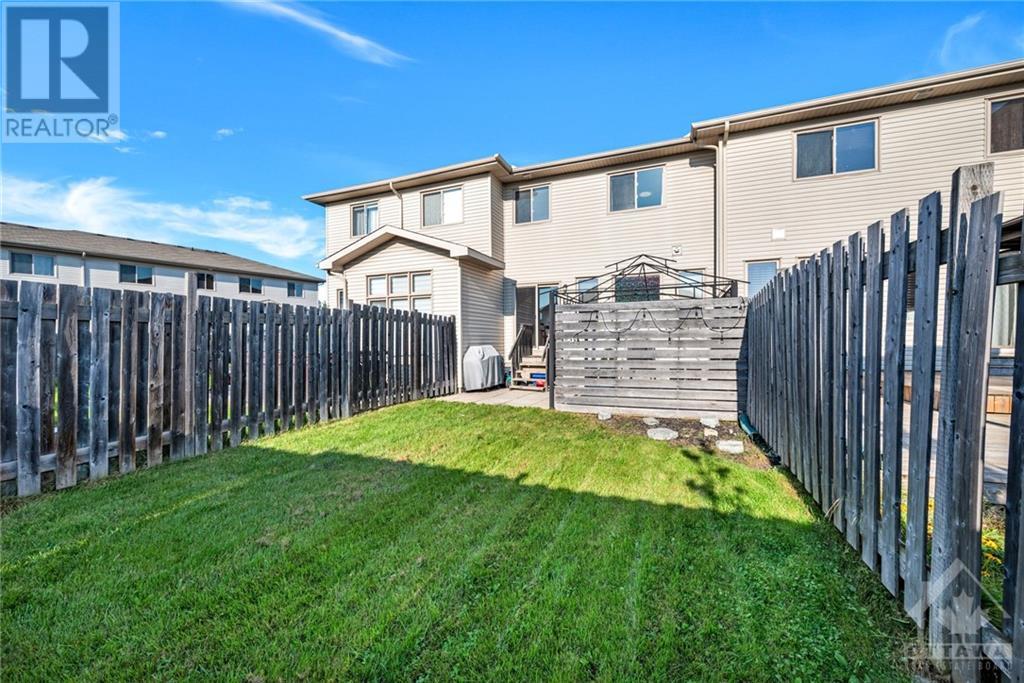960 LINARIA WALK
Ottawa, Ontario K4A0H9
$649,900
| Bathroom Total | 3 |
| Bedrooms Total | 3 |
| Half Bathrooms Total | 1 |
| Year Built | 2009 |
| Cooling Type | Central air conditioning |
| Flooring Type | Wall-to-wall carpet, Hardwood, Tile |
| Heating Type | Forced air |
| Heating Fuel | Natural gas |
| Stories Total | 2 |
| Primary Bedroom | Second level | 12'10" x 18'0" |
| 5pc Bathroom | Second level | Measurements not available |
| Bedroom | Second level | 9'5" x 9'5" |
| Bedroom | Second level | 9'2" x 11'0" |
| 3pc Bathroom | Second level | Measurements not available |
| Laundry room | Second level | 5'7" x 5'8" |
| Recreation room | Basement | 11'11" x 25'6" |
| Storage | Basement | 9'3" x 19'0" |
| Utility room | Basement | 6'8" x 17'1" |
| Foyer | Main level | 9'2" x 22'5" |
| Kitchen | Main level | 9'9" x 13'3" |
| Dining room | Main level | 9'9" x 10'8" |
| Living room | Main level | 9'3" x 18'0" |
YOU MAY ALSO BE INTERESTED IN…
Previous
Next

























































