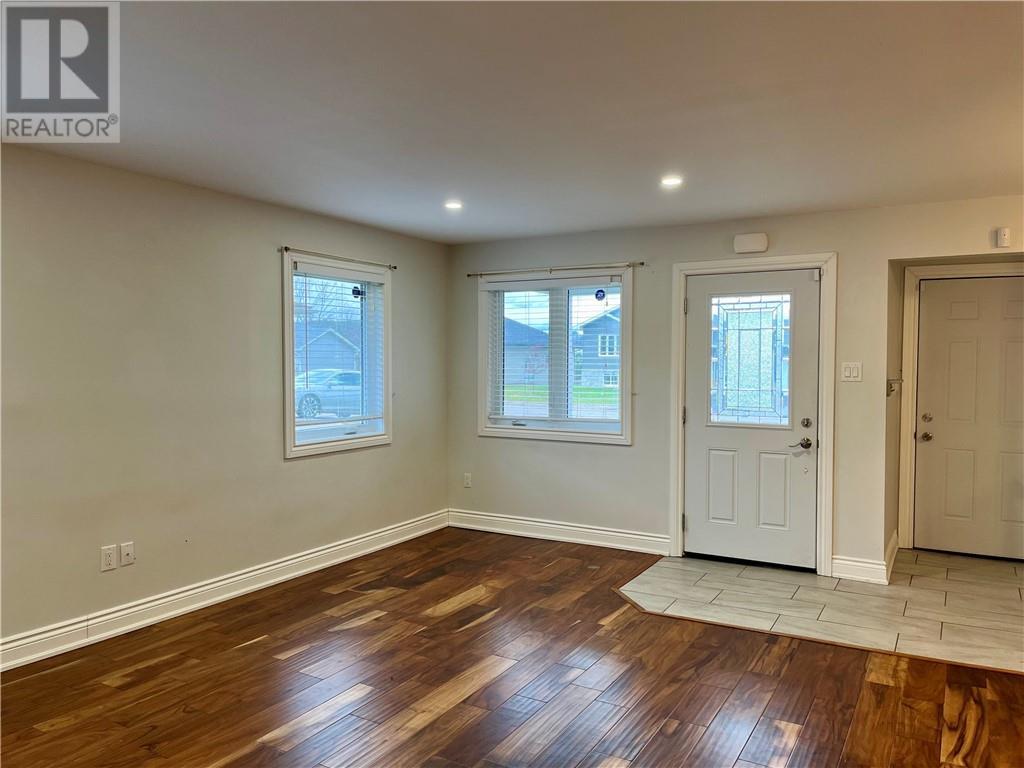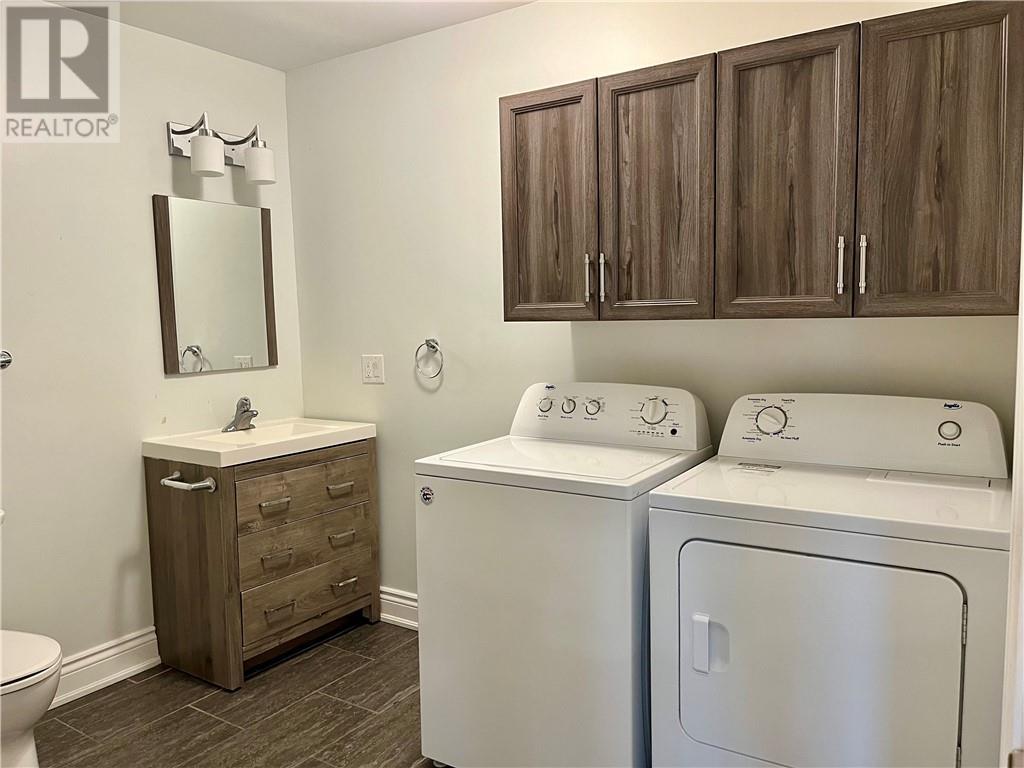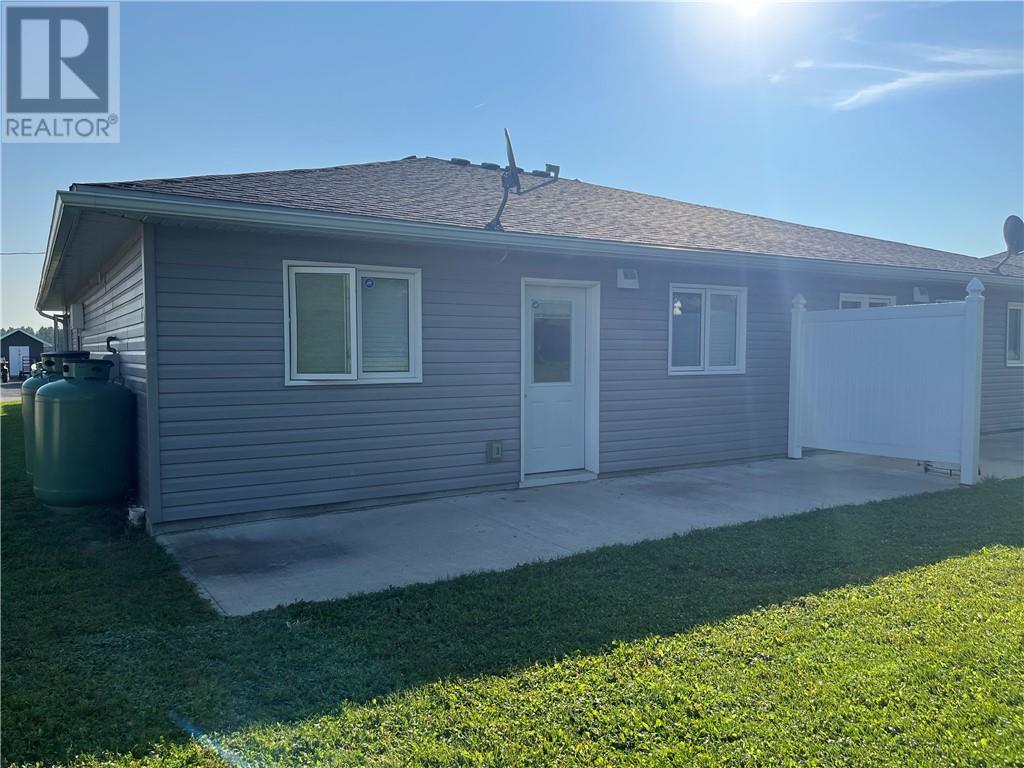532A WELLINGTON STREET S
Eganville, Ontario K0J1T0
$349,500
| Bathroom Total | 2 |
| Bedrooms Total | 2 |
| Half Bathrooms Total | 0 |
| Year Built | 2017 |
| Cooling Type | Wall unit, Air exchanger |
| Flooring Type | Hardwood, Tile |
| Heating Type | Radiant heat |
| Heating Fuel | Propane |
| Stories Total | 1 |
| Living room | Main level | 18'11" x 14'1" |
| Dining room | Main level | 9'7" x 10'0" |
| Kitchen | Main level | 9'9" x 10'0" |
| Primary Bedroom | Main level | 9'11" x 14'1" |
| Bedroom | Main level | 9'4" x 13'2" |
| 4pc Bathroom | Main level | 9'4" x 9'5" |
| 3pc Ensuite bath | Main level | 7'10" x 8'4" |
| Utility room | Main level | 6'0" x 3'11" |
YOU MAY ALSO BE INTERESTED IN…
Previous
Next























































