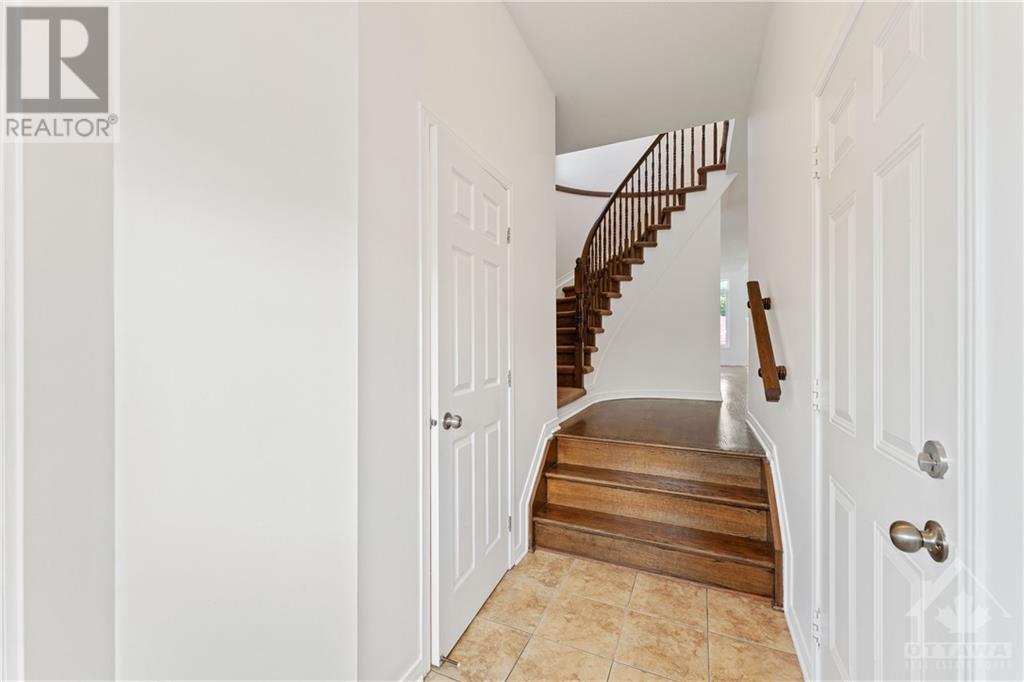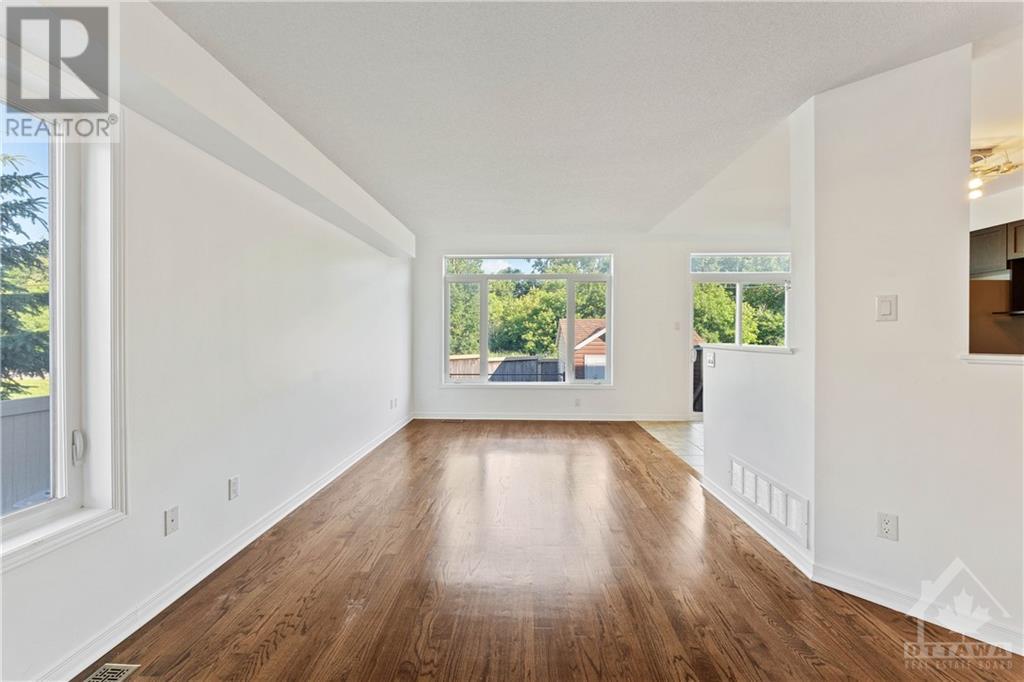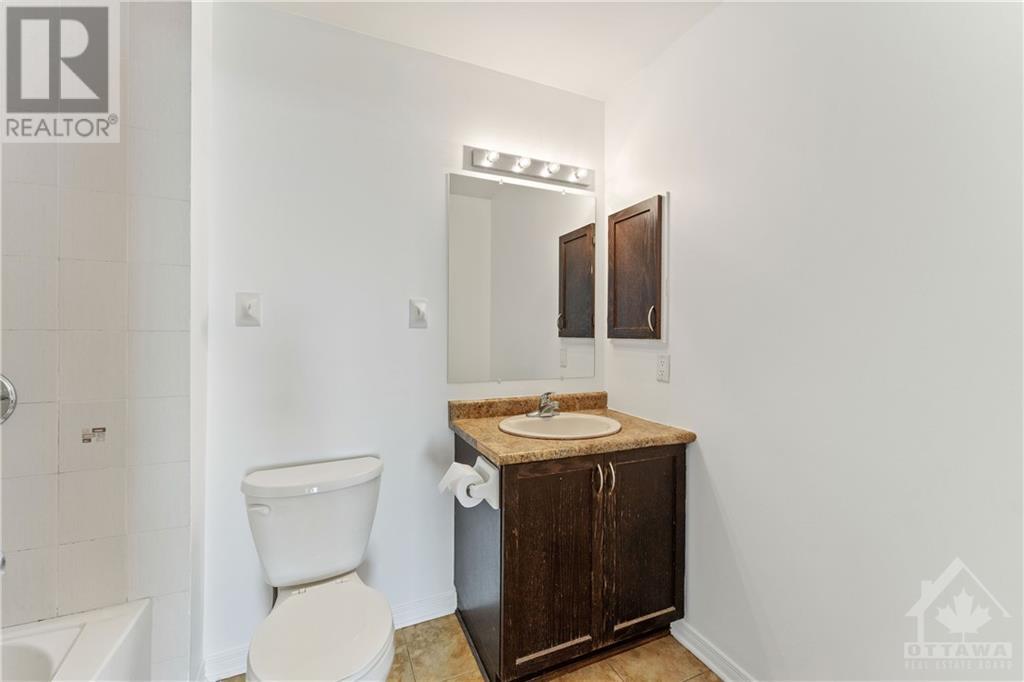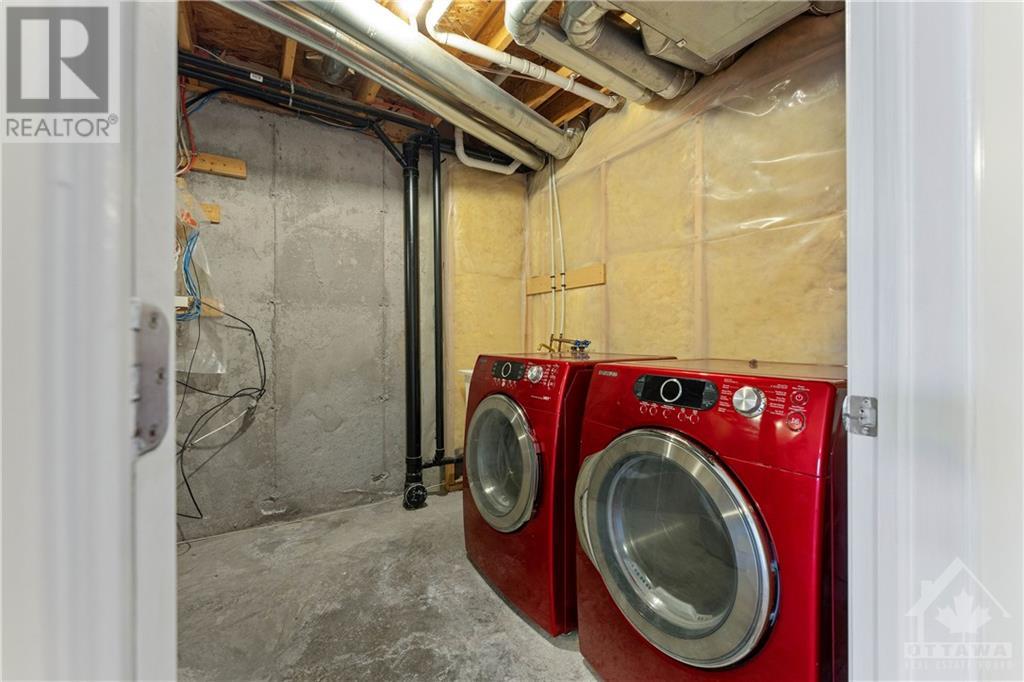298 MACOUN CIRCLE
Ottawa, Ontario K1T0H8
$2,950
| Bathroom Total | 3 |
| Bedrooms Total | 3 |
| Half Bathrooms Total | 1 |
| Year Built | 2010 |
| Cooling Type | Central air conditioning |
| Flooring Type | Wall-to-wall carpet, Mixed Flooring, Hardwood |
| Heating Type | Forced air |
| Heating Fuel | Natural gas |
| Stories Total | 2 |
| Primary Bedroom | Second level | 13'0" x 20'9" |
| 4pc Bathroom | Second level | 5'9" x 10'7" |
| Bedroom | Second level | 9'9" x 15'2" |
| Bedroom | Second level | 9'1" x 13'8" |
| Full bathroom | Second level | 5'6" x 8'1" |
| Family room | Basement | 10'7" x 20'9" |
| Laundry room | Basement | 8'0" x 25'6" |
| Storage | Basement | 7'0" x 10'3" |
| Foyer | Main level | 5'6" x 9'2" |
| Dining room | Main level | 11'8" x 10'0" |
| Living room | Main level | 9'10" x 21'5" |
| Kitchen | Main level | 9'4" x 7'11" |
YOU MAY ALSO BE INTERESTED IN…
Previous
Next






















































