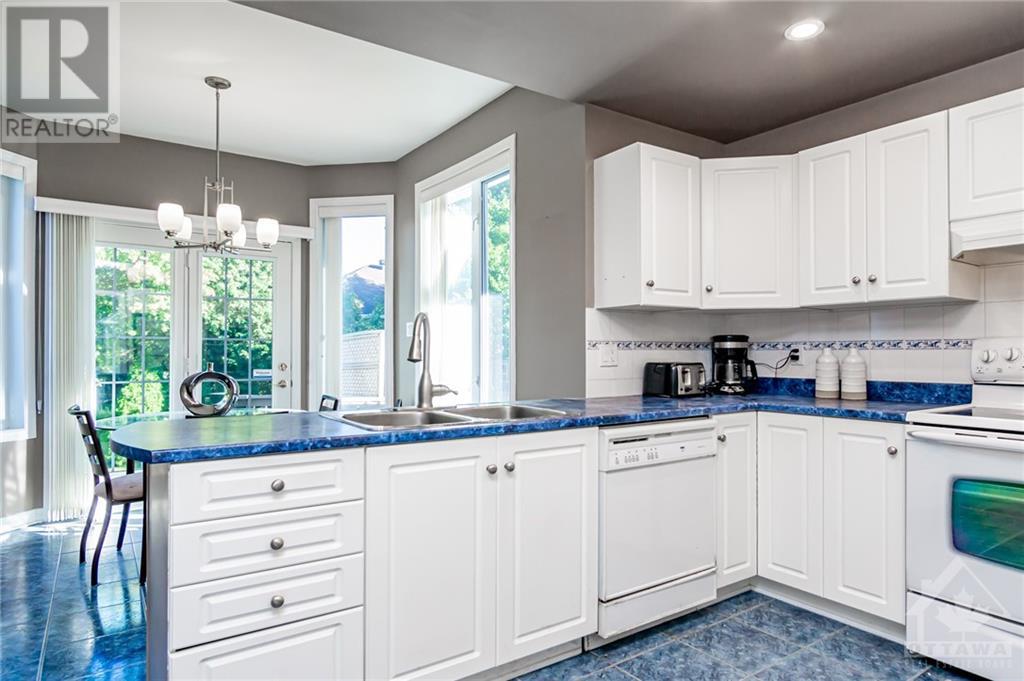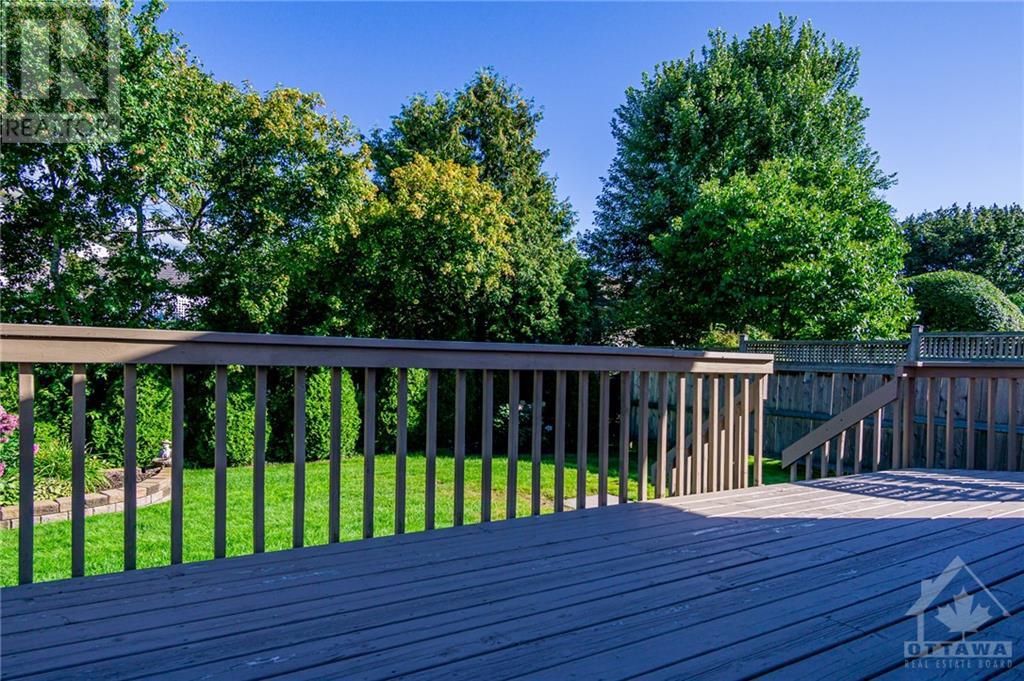60 FOREST CREEK DRIVE
Ottawa, Ontario K2S1M3
$840,000
| Bathroom Total | 2 |
| Bedrooms Total | 3 |
| Half Bathrooms Total | 0 |
| Year Built | 1998 |
| Cooling Type | Central air conditioning |
| Flooring Type | Wall-to-wall carpet, Hardwood, Linoleum |
| Heating Type | Forced air |
| Heating Fuel | Natural gas |
| Stories Total | 1 |
| Other | Basement | Measurements not available |
| Utility room | Basement | Measurements not available |
| Foyer | Main level | 13'0" x 7'3" |
| Living room | Main level | 14'7" x 11'7" |
| Dining room | Main level | 12'2" x 11'0" |
| Family room/Fireplace | Main level | 15'3" x 13'1" |
| Kitchen | Main level | 12'3" x 9'6" |
| Eating area | Main level | 8'11" x 8'9" |
| Primary Bedroom | Main level | 15'9" x 12'5" |
| 4pc Ensuite bath | Main level | Measurements not available |
| Bedroom | Main level | 11'6" x 10'6" |
| Bedroom | Main level | 9'10" x 9'5" |
| 4pc Bathroom | Main level | Measurements not available |
| Laundry room | Main level | 8'3" x 7'2" |
YOU MAY ALSO BE INTERESTED IN…
Previous
Next

















































