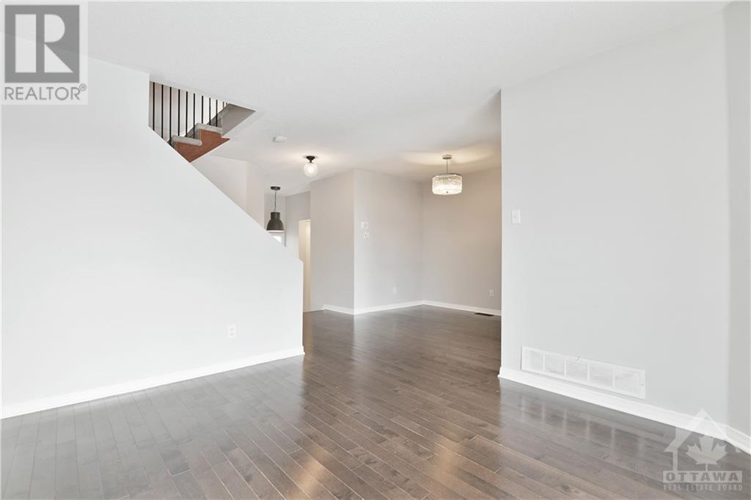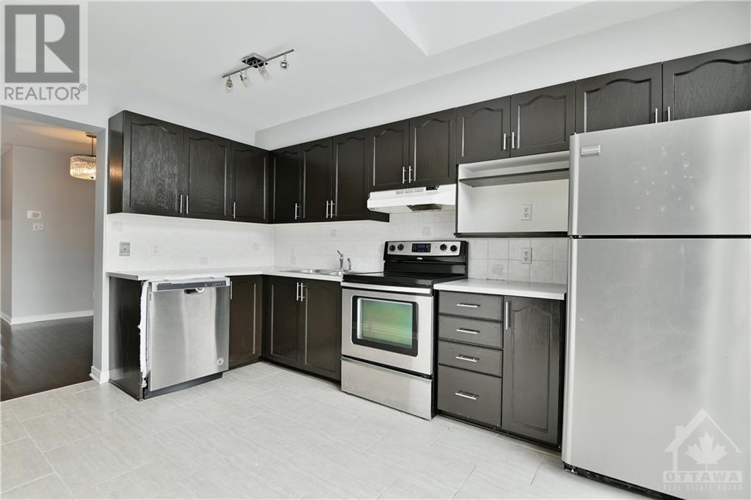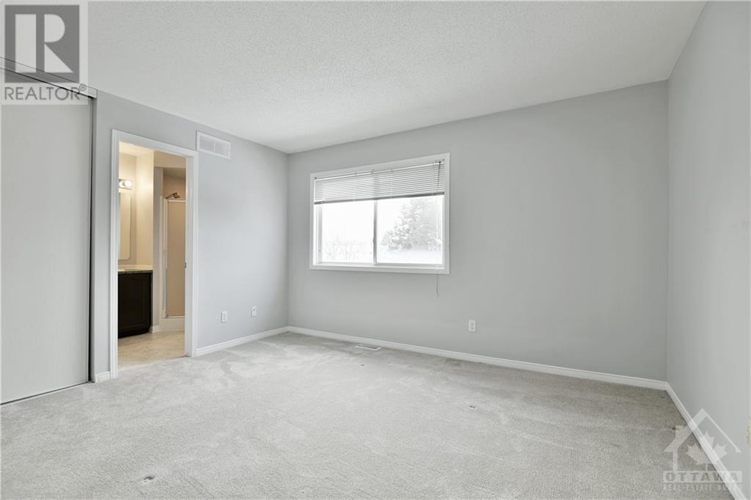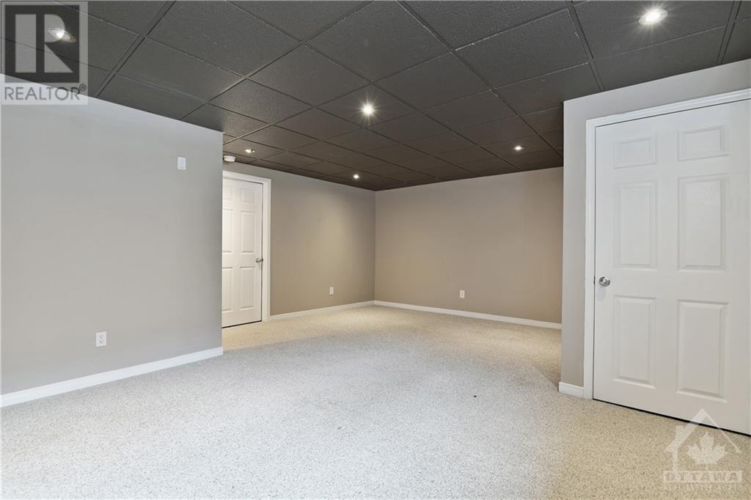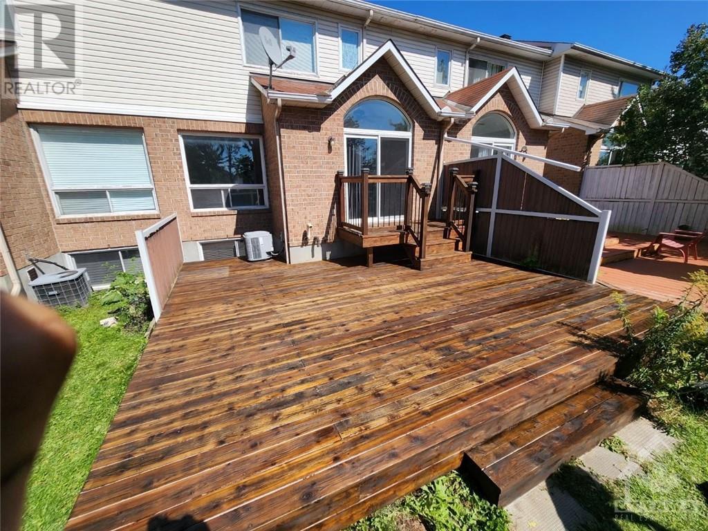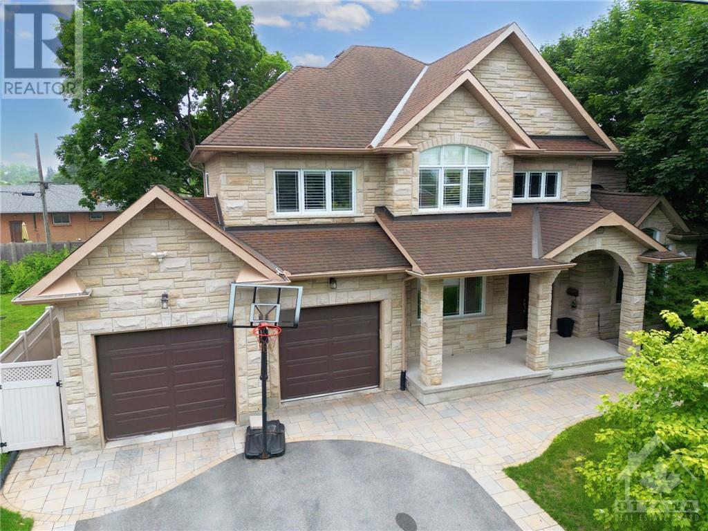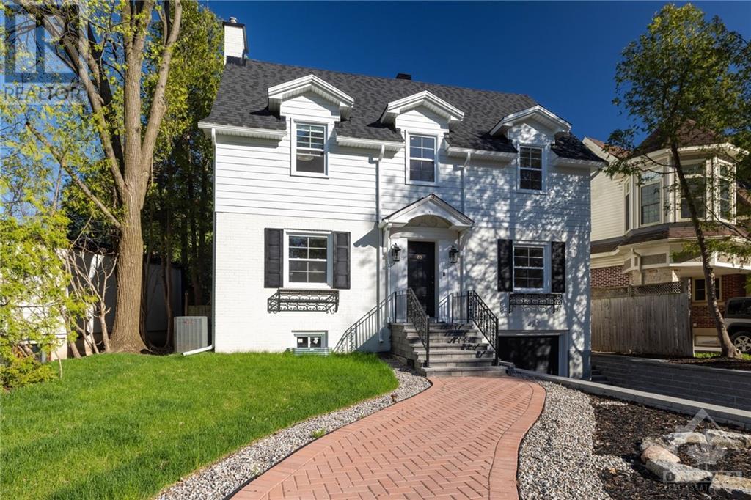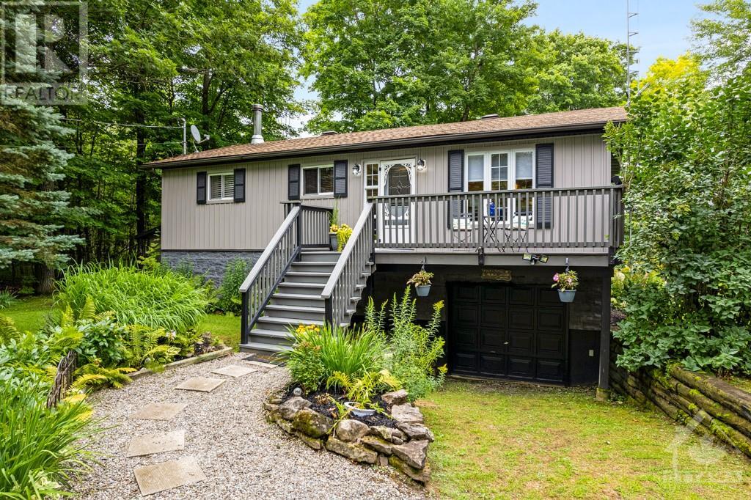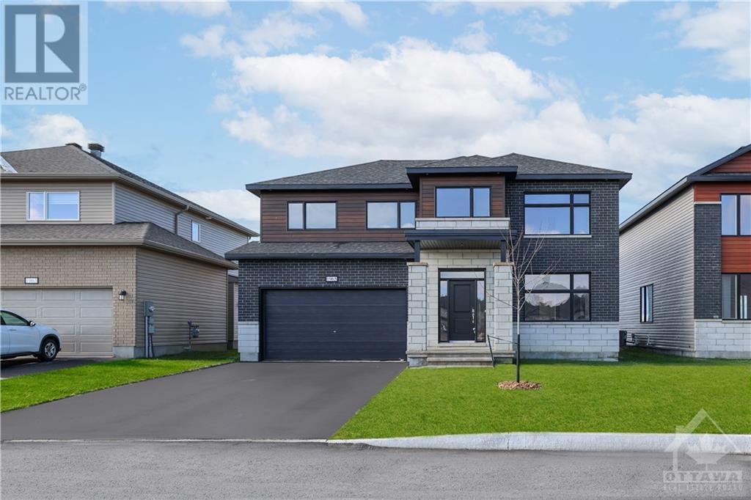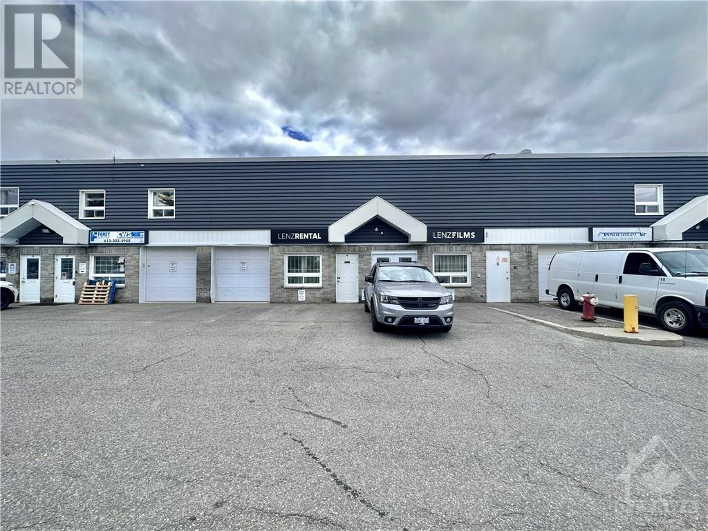6134 ARBOURWOOD DRIVE
Ottawa, Ontario K1C7K8
$2,600
| Bathroom Total | 3 |
| Bedrooms Total | 3 |
| Half Bathrooms Total | 1 |
| Year Built | 1995 |
| Cooling Type | Central air conditioning |
| Flooring Type | Wall-to-wall carpet, Hardwood, Tile |
| Heating Type | Forced air |
| Heating Fuel | Natural gas |
| Stories Total | 2 |
| Primary Bedroom | Second level | 13'1" x 13'1" |
| Bedroom | Second level | 12'0" x 9'6" |
| Bedroom | Second level | 9'8" x 9'1" |
| Full bathroom | Second level | Measurements not available |
| Recreation room | Lower level | Measurements not available |
| Laundry room | Lower level | Measurements not available |
| Dining room | Main level | 11'0" x 10'0" |
| Kitchen | Main level | 13'0" x 11'1" |
| Living room | Main level | 13'0" x 11'0" |
| Partial bathroom | Main level | Measurements not available |
YOU MAY ALSO BE INTERESTED IN…
Previous
Next











