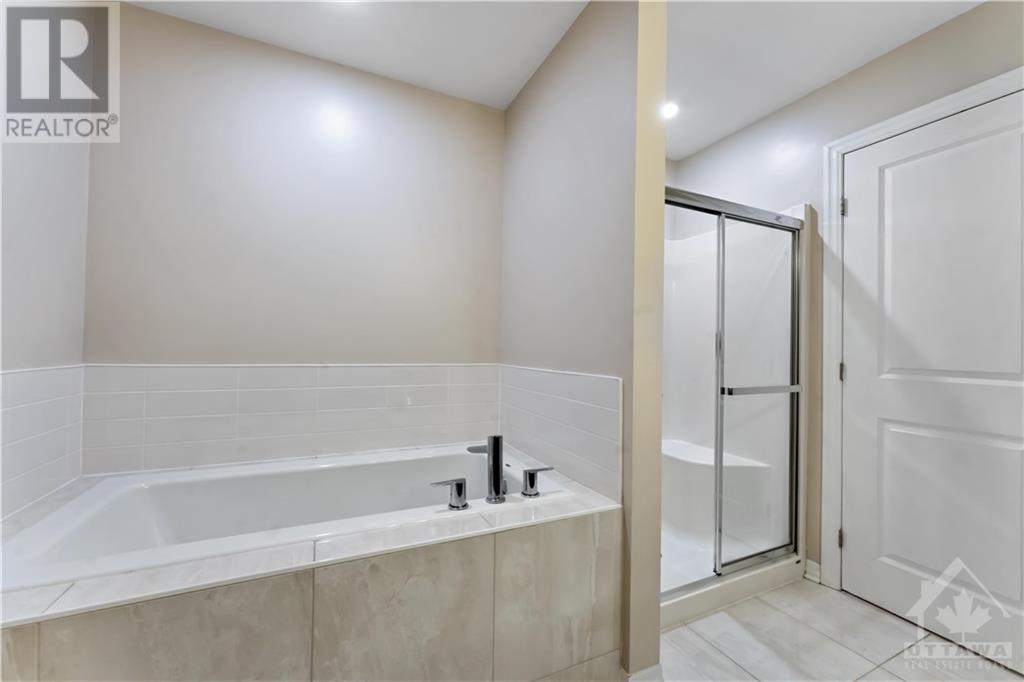900 LITTLEROCK STREET
Ottawa, Ontario K1T0N2
$2,650
| Bathroom Total | 2 |
| Bedrooms Total | 3 |
| Half Bathrooms Total | 1 |
| Year Built | 2016 |
| Cooling Type | Central air conditioning |
| Flooring Type | Wall-to-wall carpet, Hardwood, Ceramic |
| Heating Type | Forced air |
| Heating Fuel | Natural gas |
| Stories Total | 2 |
| Primary Bedroom | Second level | 16'9" x 9'10" |
| Bedroom | Second level | 12'3" x 9'7" |
| Bedroom | Second level | 9'2" x 9'5" |
| 4pc Bathroom | Second level | 10'2" x 8'3" |
| Recreation room | Lower level | 18'6" x 11'11" |
| Living room | Main level | 14'6" x 12'4" |
| Dining room | Main level | 10'9" x 8'4" |
| Kitchen | Main level | 9'5" x 10'2" |
| Foyer | Main level | 12'0" x 5'5" |
| Partial bathroom | Main level | Measurements not available |
YOU MAY ALSO BE INTERESTED IN…
Previous
Next






















































