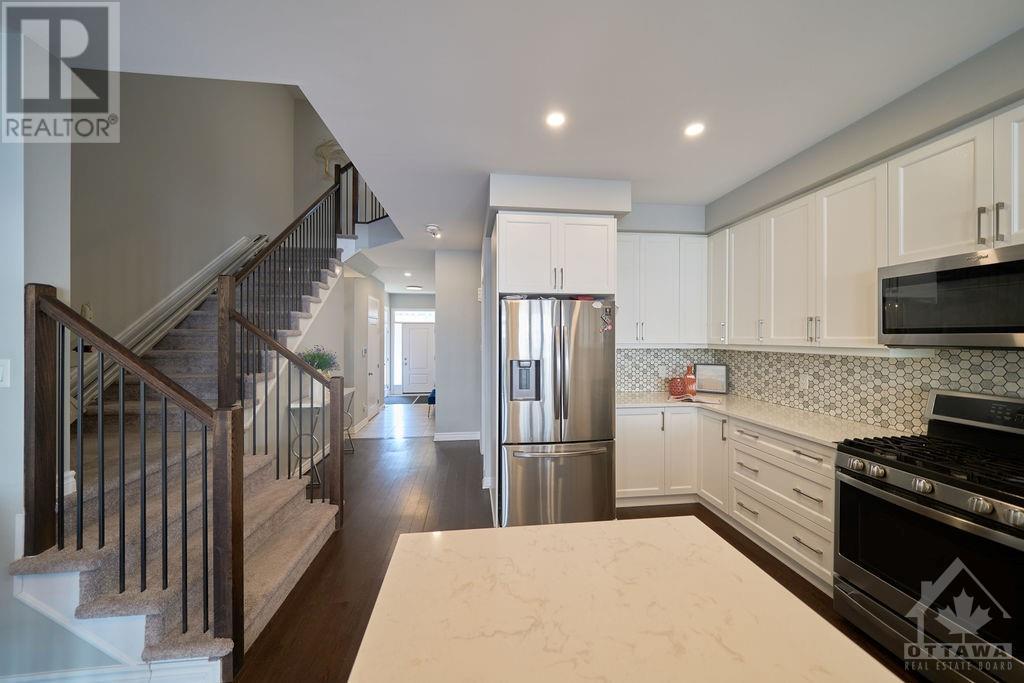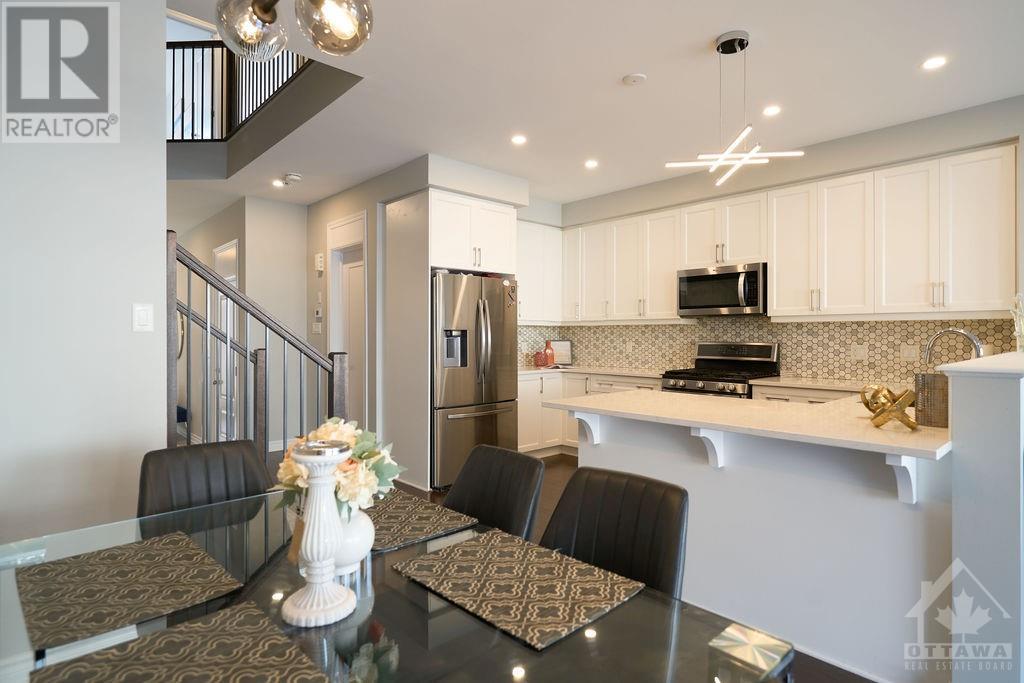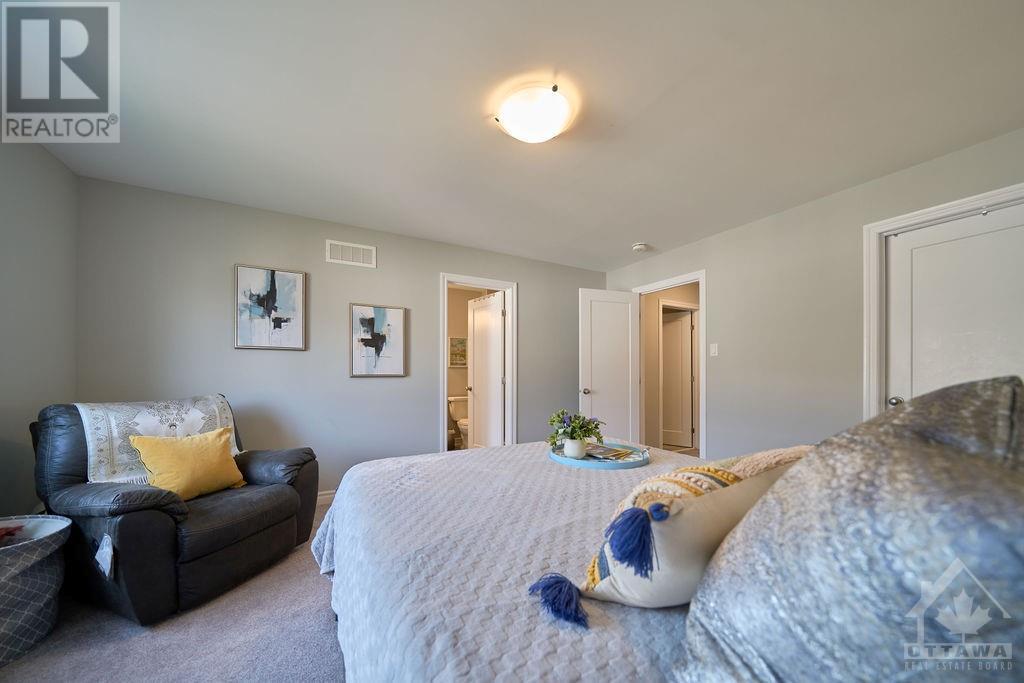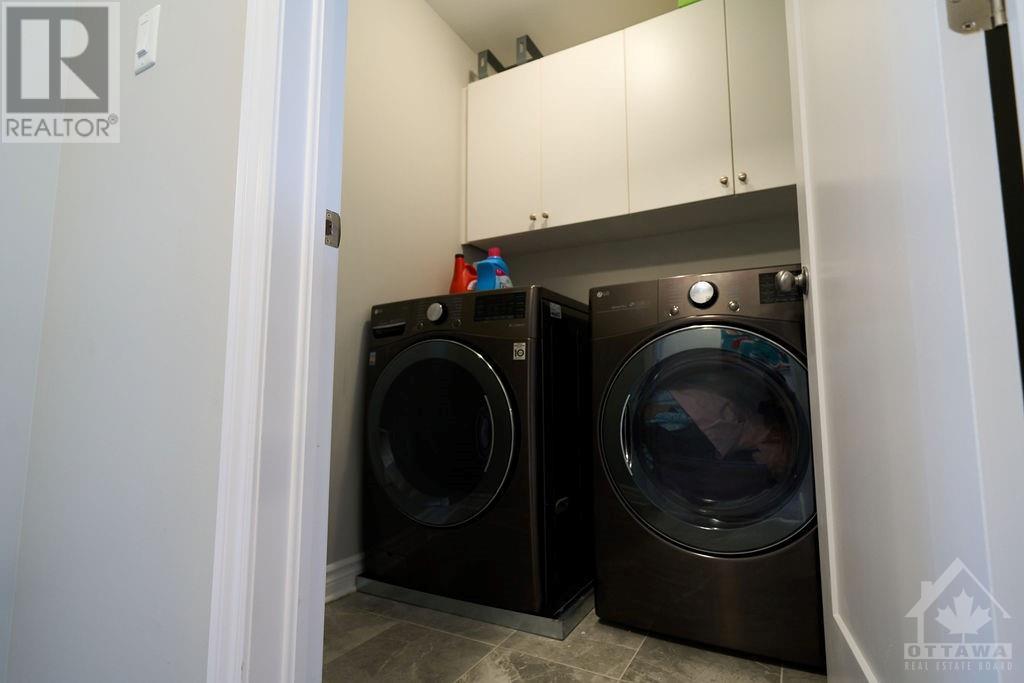62 JARDINIERE STREET
Ottawa, Ontario K2S2K2
$679,999
| Bathroom Total | 3 |
| Bedrooms Total | 3 |
| Half Bathrooms Total | 1 |
| Year Built | 2020 |
| Cooling Type | Central air conditioning |
| Flooring Type | Wall-to-wall carpet, Mixed Flooring, Hardwood, Ceramic |
| Heating Type | Forced air |
| Heating Fuel | Natural gas |
| Stories Total | 2 |
| Primary Bedroom | Second level | 13'0" x 15'5" |
| 1pc Ensuite bath | Second level | Measurements not available |
| Laundry room | Second level | Measurements not available |
| Bedroom | Second level | 9'9" x 13'3" |
| Bedroom | Second level | 9'0" x 11'0" |
| Recreation room | Basement | 12'0" x 21'2" |
| Storage | Basement | Measurements not available |
| Great room | Main level | 18'6" x 12'4" |
| Dining room | Main level | 10'2" x 8'6" |
| Kitchen | Main level | 8'4" x 12'6" |
| Mud room | Main level | Measurements not available |
| Other | Main level | 10'2" x 21'6" |
| Foyer | Main level | Measurements not available |
YOU MAY ALSO BE INTERESTED IN…
Previous
Next

























































