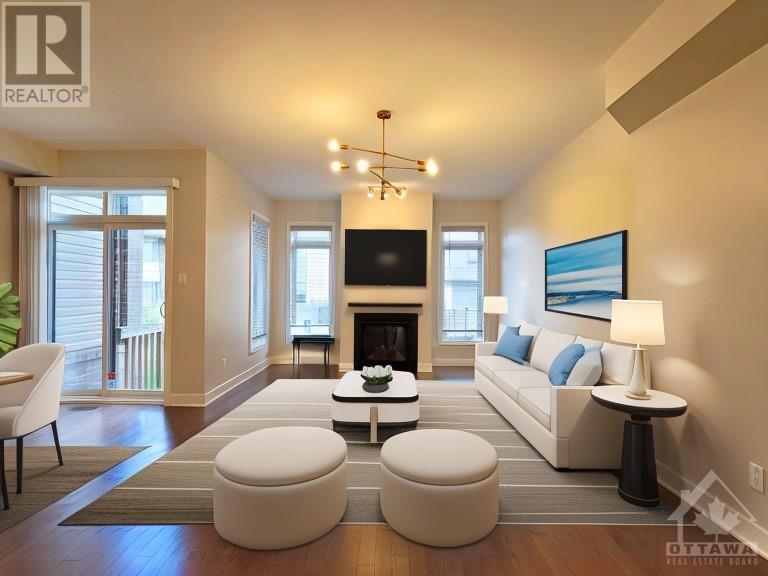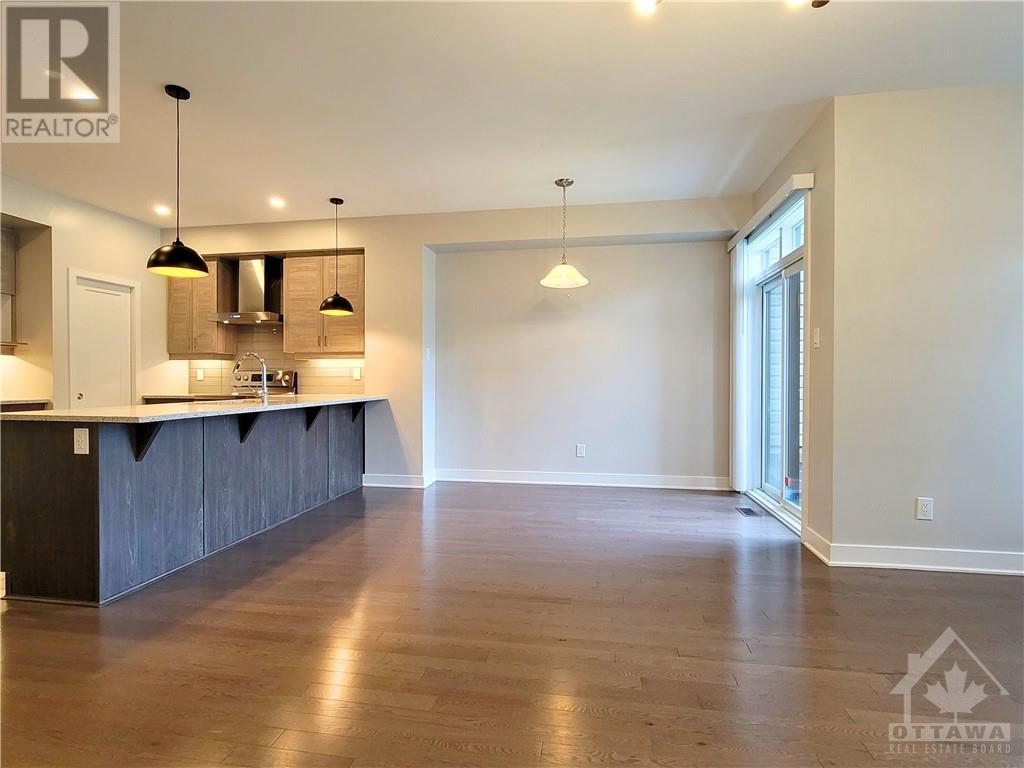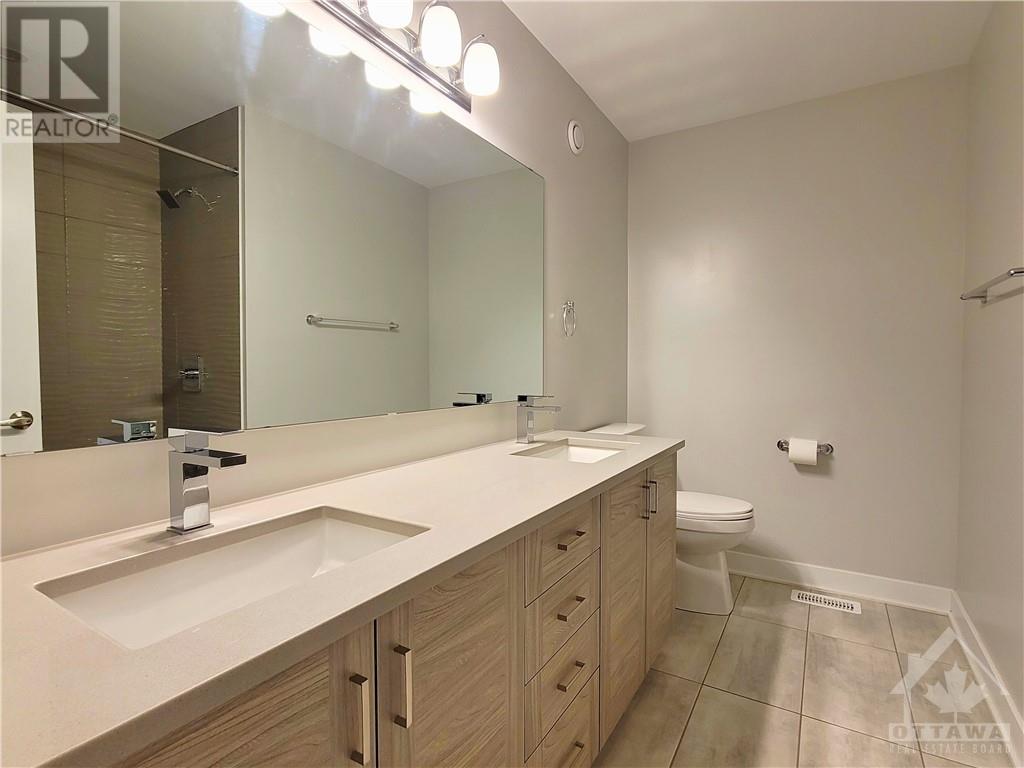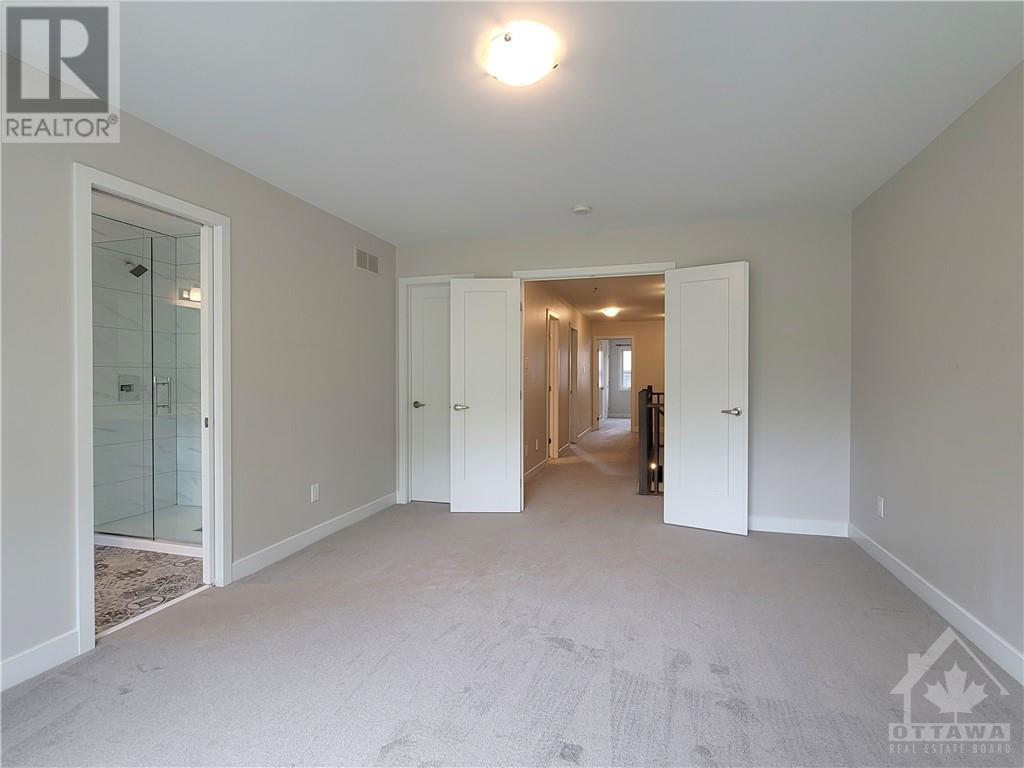567 ROWERS WAY
Ottawa, Ontario K1X0C6
$2,750
| Bathroom Total | 4 |
| Bedrooms Total | 3 |
| Half Bathrooms Total | 1 |
| Year Built | 2019 |
| Cooling Type | Central air conditioning |
| Flooring Type | Wall-to-wall carpet, Hardwood, Ceramic |
| Heating Type | Forced air |
| Heating Fuel | Natural gas |
| Stories Total | 2 |
| Bedroom | Second level | 12'6" x 15'10" |
| Full bathroom | Second level | Measurements not available |
| Other | Second level | Measurements not available |
| Den | Second level | 9'4" x 7'1" |
| Bedroom | Second level | 9'6" x 12'8" |
| Bedroom | Second level | 9'4" x 12'7" |
| Full bathroom | Basement | Measurements not available |
| Porch | Main level | Measurements not available |
| Foyer | Main level | Measurements not available |
| Mud room | Main level | Measurements not available |
| Partial bathroom | Main level | Measurements not available |
| Pantry | Main level | Measurements not available |
| Kitchen | Main level | 10'7" x 11'1" |
| Great room | Main level | 12'4" x 19'2" |
YOU MAY ALSO BE INTERESTED IN…
Previous
Next

























































