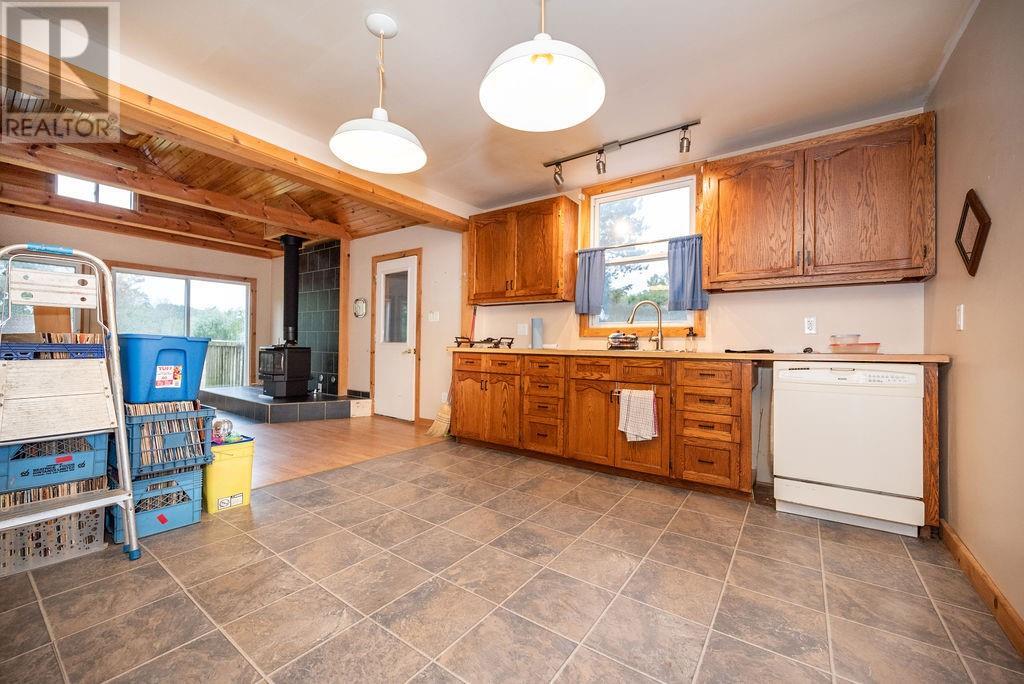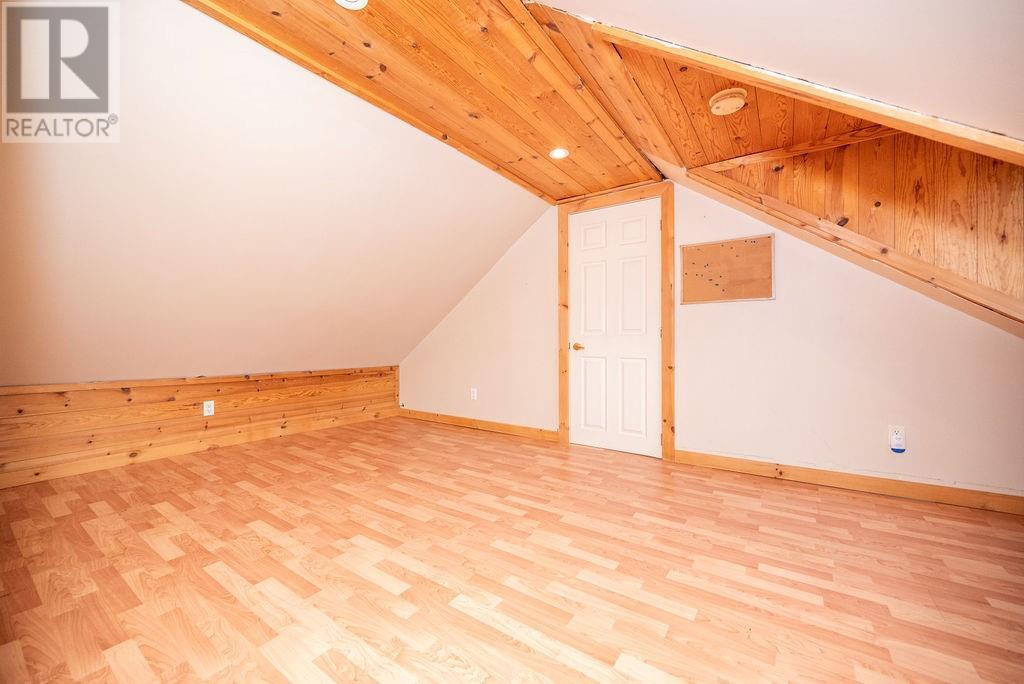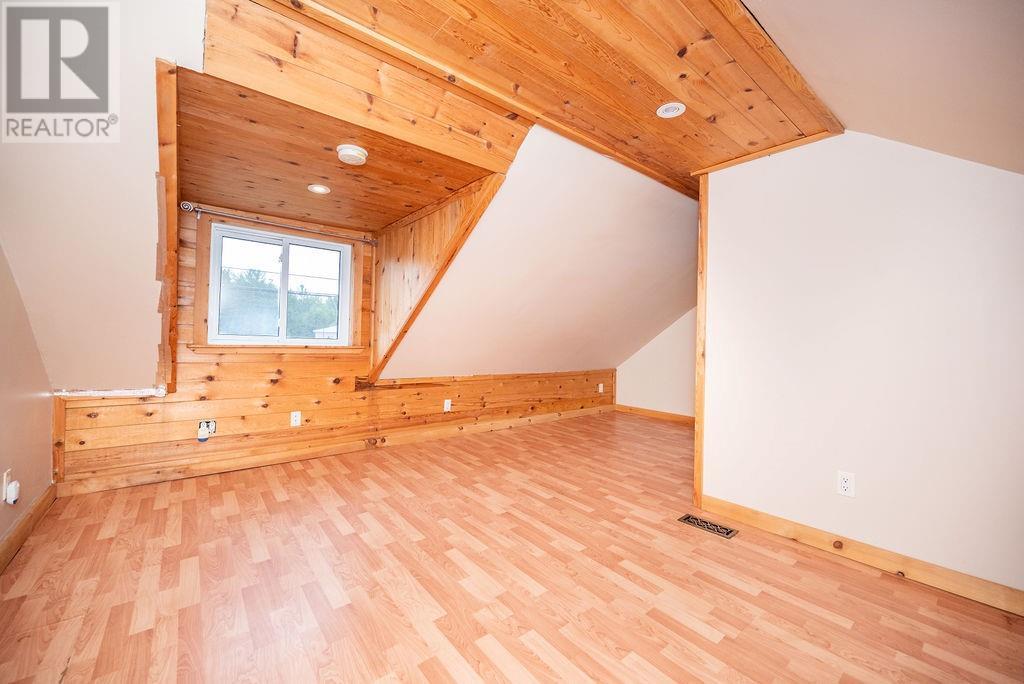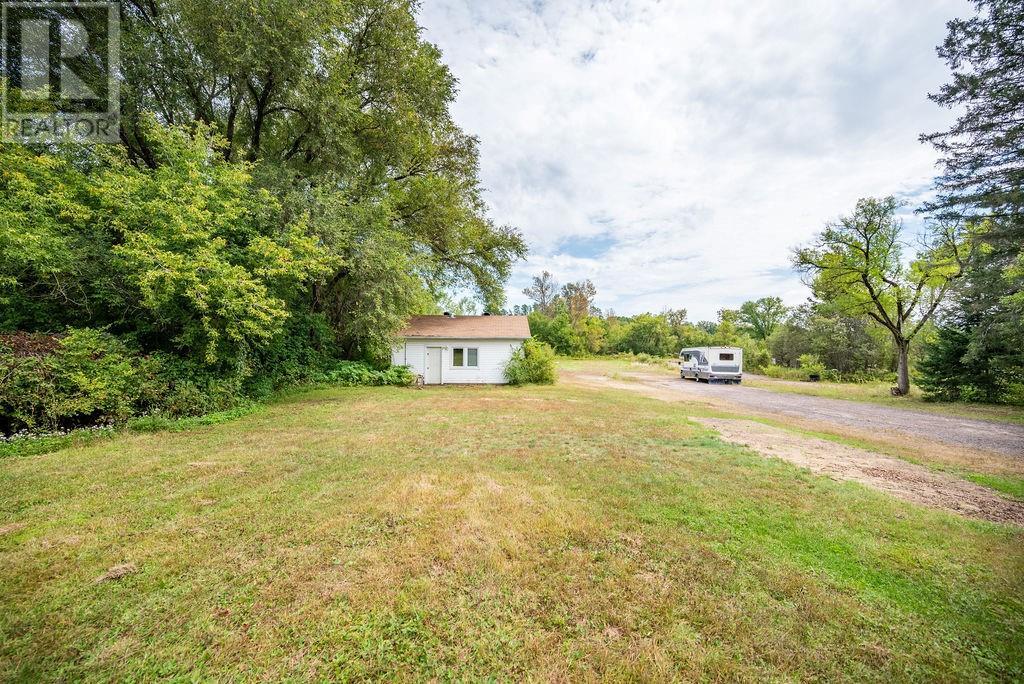33016 HIGHWAY 17 HIGHWAY
Deep River, Ontario K0J1P0
$359,900
| Bathroom Total | 1 |
| Bedrooms Total | 2 |
| Half Bathrooms Total | 0 |
| Cooling Type | Central air conditioning |
| Flooring Type | Laminate |
| Heating Type | Forced air |
| Heating Fuel | Natural gas |
| Bedroom | Second level | 16'8" x 9'3" |
| Foyer | Main level | 10'3" x 11'5" |
| Kitchen | Main level | 14'3" x 10'9" |
| Living room | Main level | 15'3" x 14'3" |
| Bedroom | Main level | 11'3" x 9'7" |
| 3pc Bathroom | Main level | 5'0" x 7'3" |
| Laundry room | Main level | 7'4" x 7'6" |
| Den | Main level | 10'0" x 15'9" |
| Mud room | Main level | 15'3" x 7'3" |
YOU MAY ALSO BE INTERESTED IN…
Previous
Next

























































