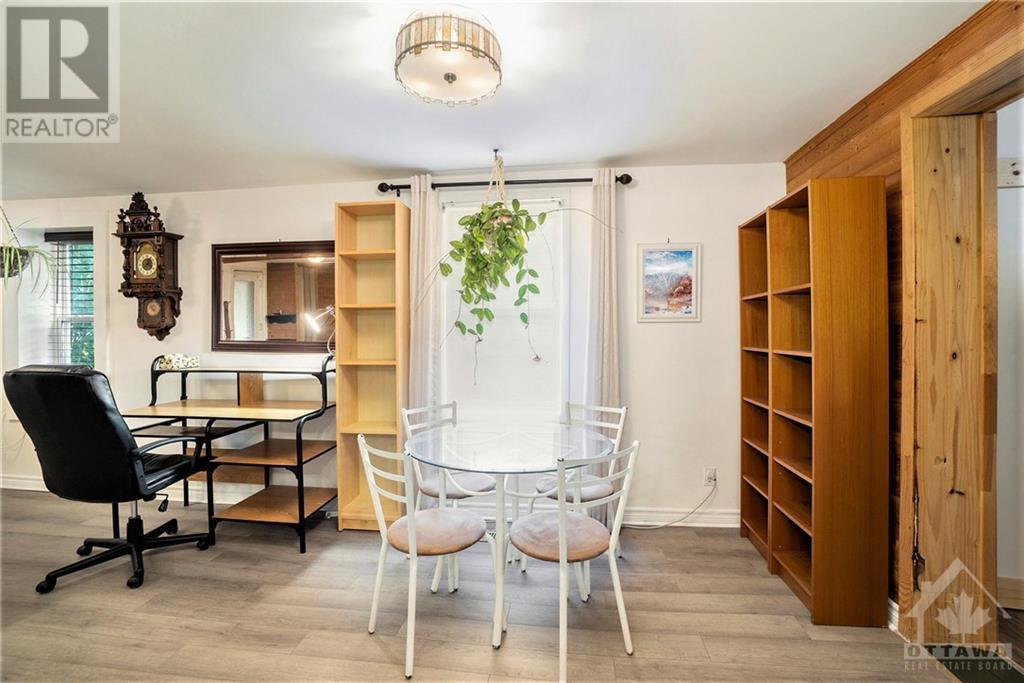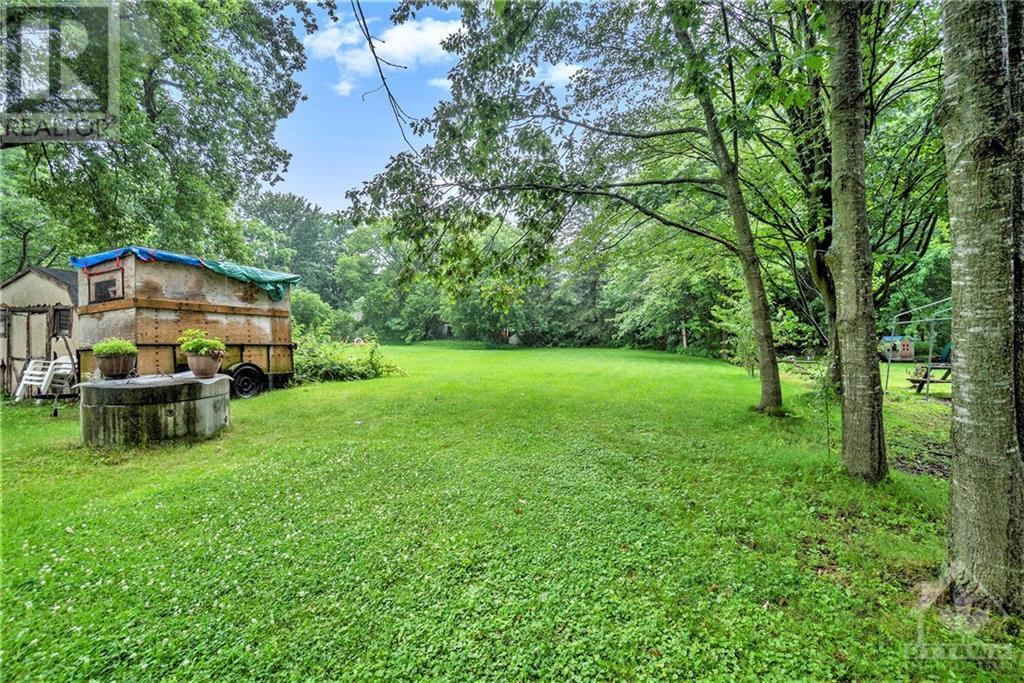3176 COUNTY ROAD 15 ROAD
Fournier, Ontario K0B1G0
$288,900
| Bathroom Total | 1 |
| Bedrooms Total | 1 |
| Half Bathrooms Total | 0 |
| Year Built | 1918 |
| Cooling Type | Heat Pump |
| Flooring Type | Laminate, Vinyl |
| Heating Type | Heat Pump |
| Heating Fuel | Electric |
| Bedroom | Second level | 23'8" x 16'6" |
| Other | Second level | 8'1" x 1'5" |
| 4pc Bathroom | Second level | 10'4" x 5'4" |
| Living room | Main level | 19'0" x 12'0" |
| Dining room | Main level | 11'8" x 7'10" |
| Kitchen | Main level | 11'8" x 11'2" |
| Family room | Main level | 17'2" x 15'8" |
| Storage | Main level | 7'9" x 5'4" |
| Laundry room | Main level | 7'9" x 5'11" |
YOU MAY ALSO BE INTERESTED IN…
Previous
Next




















































