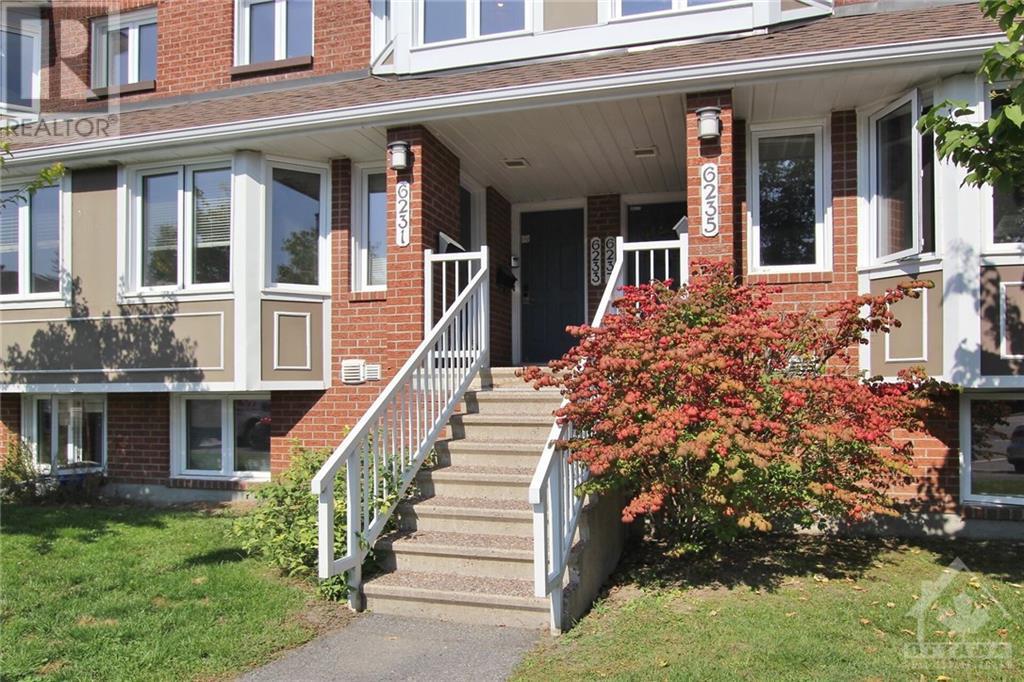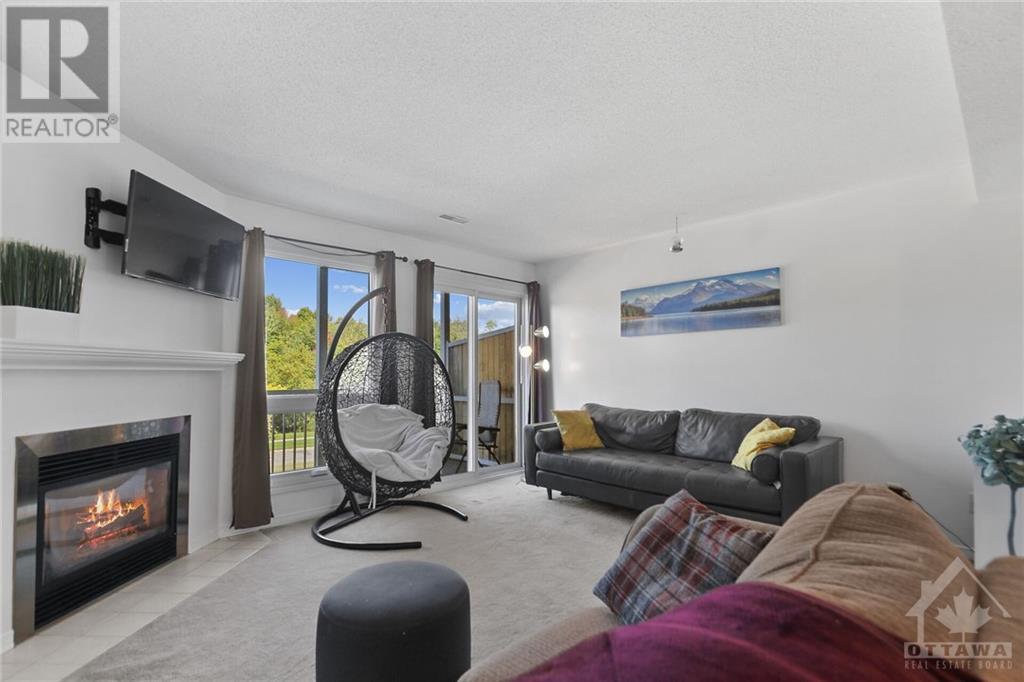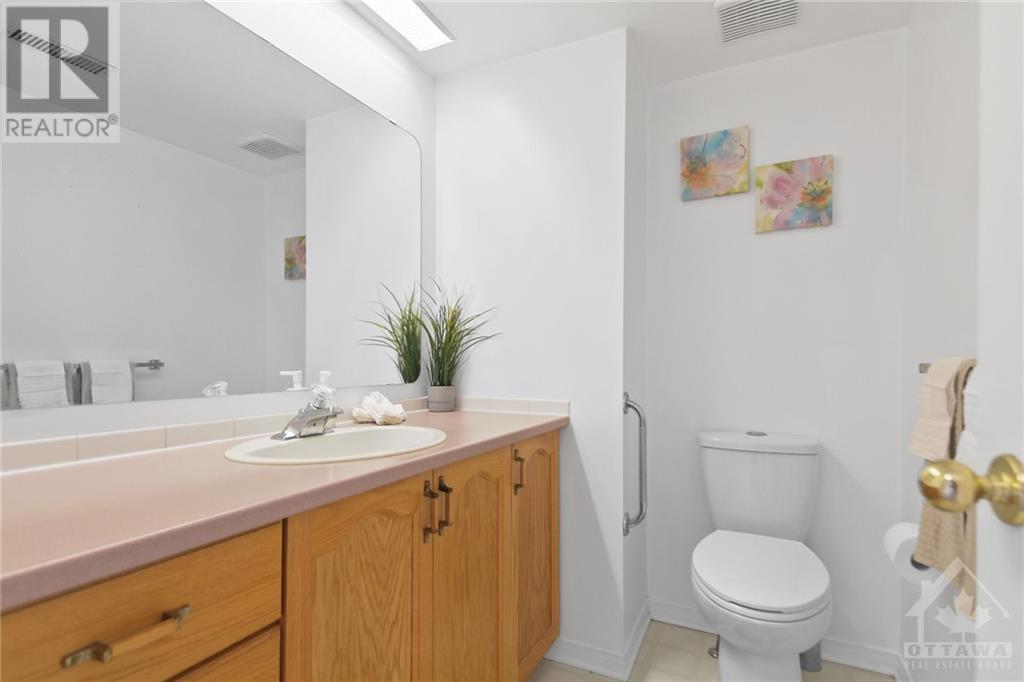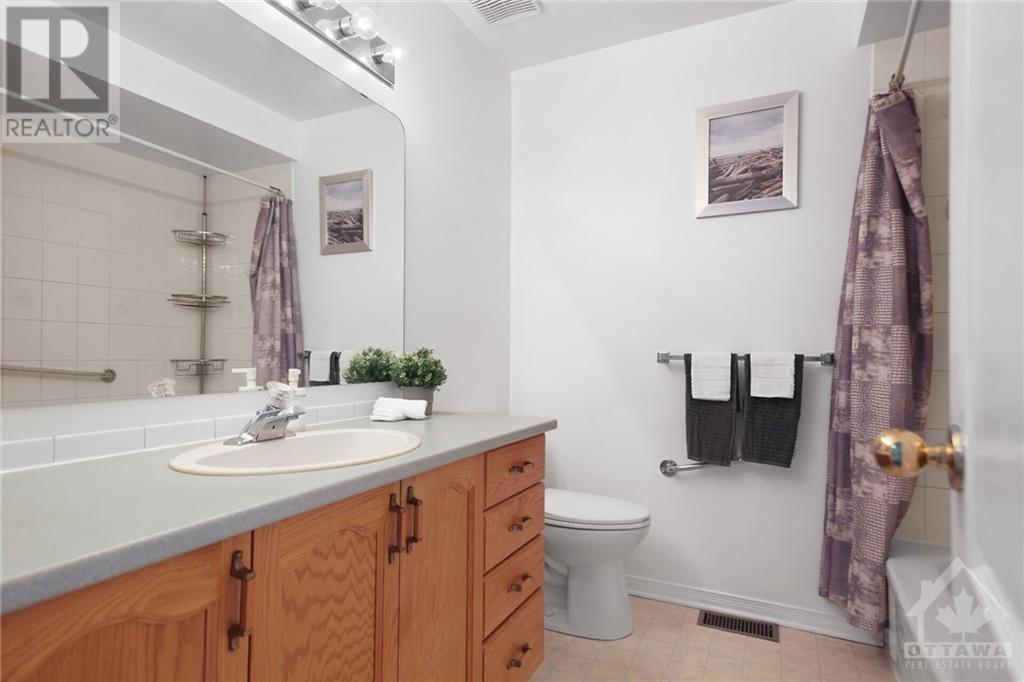6233 TEALWOOD PLACE
Ottawa, Ontario K1C7K1
$369,900
| Bathroom Total | 2 |
| Bedrooms Total | 2 |
| Half Bathrooms Total | 1 |
| Year Built | 1994 |
| Cooling Type | Central air conditioning |
| Flooring Type | Wall-to-wall carpet, Linoleum |
| Heating Type | Forced air |
| Heating Fuel | Natural gas |
| Stories Total | 2 |
| Primary Bedroom | Second level | 14'0" x 12'0" |
| Bedroom | Second level | 12'0" x 9'0" |
| 4pc Ensuite bath | Second level | Measurements not available |
| Laundry room | Second level | Measurements not available |
| Storage | Second level | Measurements not available |
| Living room/Fireplace | Main level | 13'0" x 14'2" |
| Dining room | Main level | 9'0" x 7'0" |
| Kitchen | Main level | 10'2" x 7'5" |
| Eating area | Main level | 8'8" x 7'0" |
| Partial bathroom | Main level | Measurements not available |
YOU MAY ALSO BE INTERESTED IN…
Previous
Next

















































