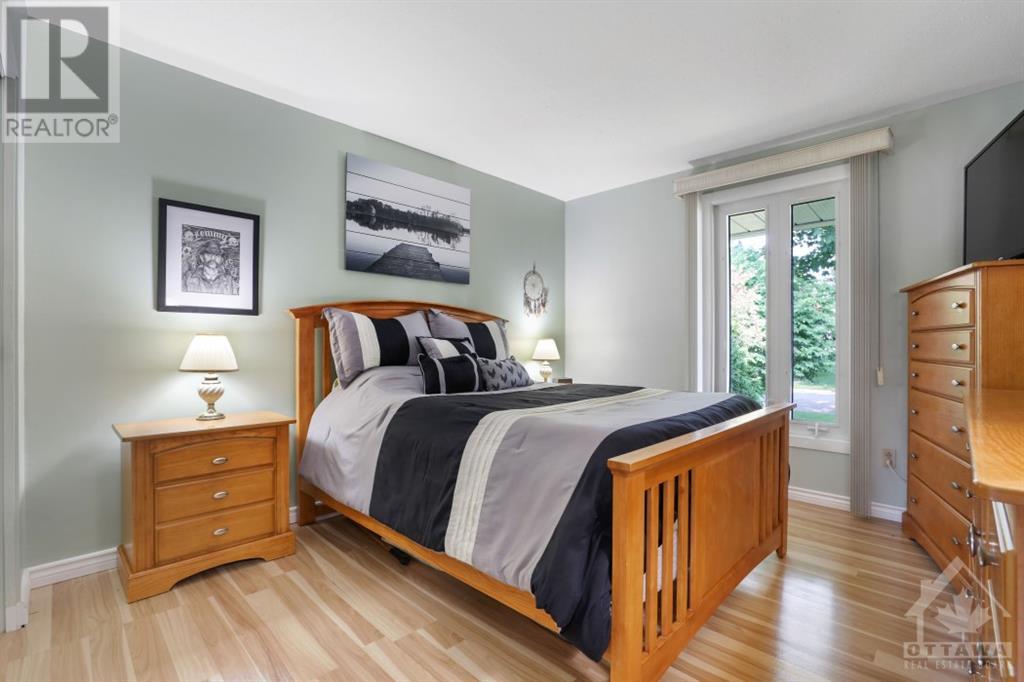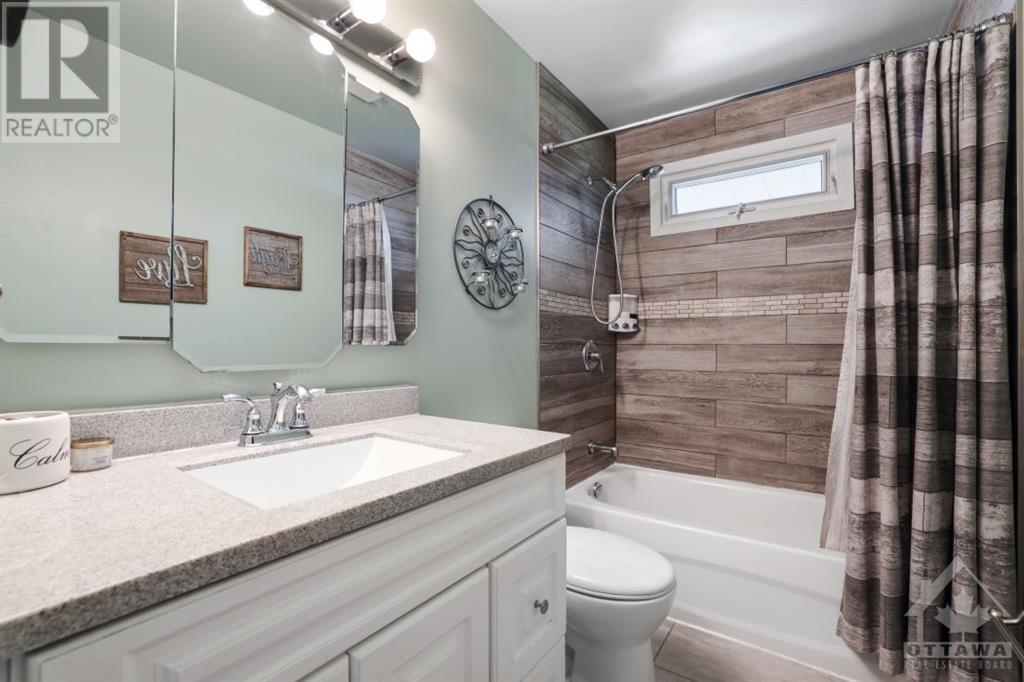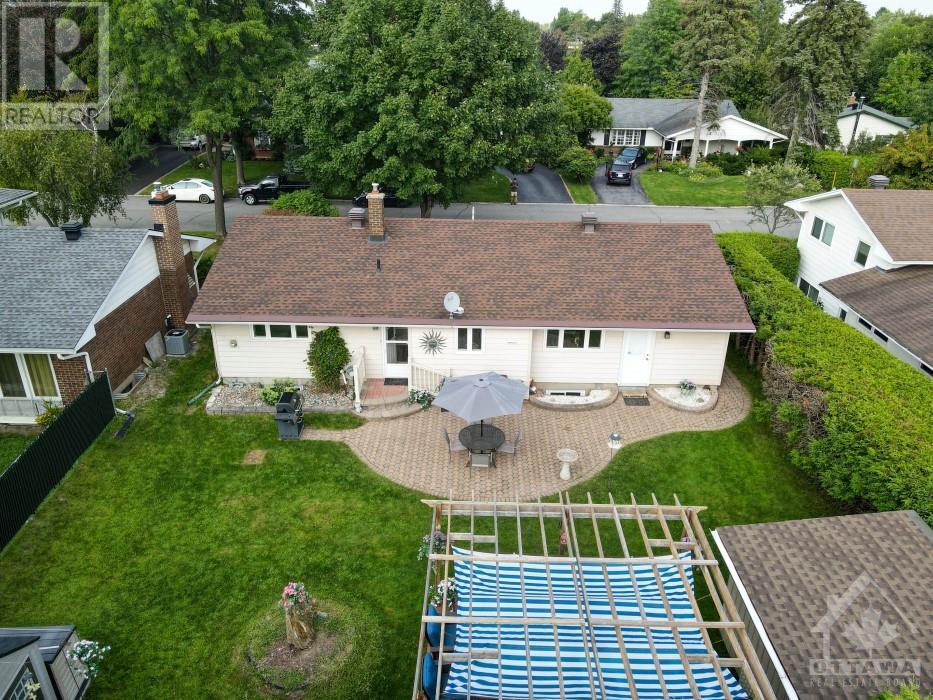680 INGRAM CRESCENT
Ottawa, Ontario K1J7A8
$756,000
| Bathroom Total | 2 |
| Bedrooms Total | 3 |
| Half Bathrooms Total | 0 |
| Year Built | 1968 |
| Cooling Type | Central air conditioning |
| Flooring Type | Laminate |
| Heating Type | Forced air |
| Heating Fuel | Natural gas |
| Stories Total | 1 |
| Recreation room | Lower level | 22'7" x 12'2" |
| Office | Lower level | 15'0" x 11'8" |
| Storage | Lower level | 19'2" x 12'6" |
| 3pc Bathroom | Lower level | 4'10" x 4'7" |
| Utility room | Lower level | Measurements not available |
| Living room | Main level | 15'4" x 13'1" |
| Dining room | Main level | 10'8" x 8'10" |
| Kitchen | Main level | 12'4" x 11'0" |
| 4pc Bathroom | Main level | 8'4" x 4'11" |
| Foyer | Main level | 7'2" x 3'7" |
| Bedroom | Main level | 11'10" x 11'1" |
| Bedroom | Main level | 12'0" x 8'5" |
| Bedroom | Main level | 10'6" x 9'2" |
YOU MAY ALSO BE INTERESTED IN…
Previous
Next



















































