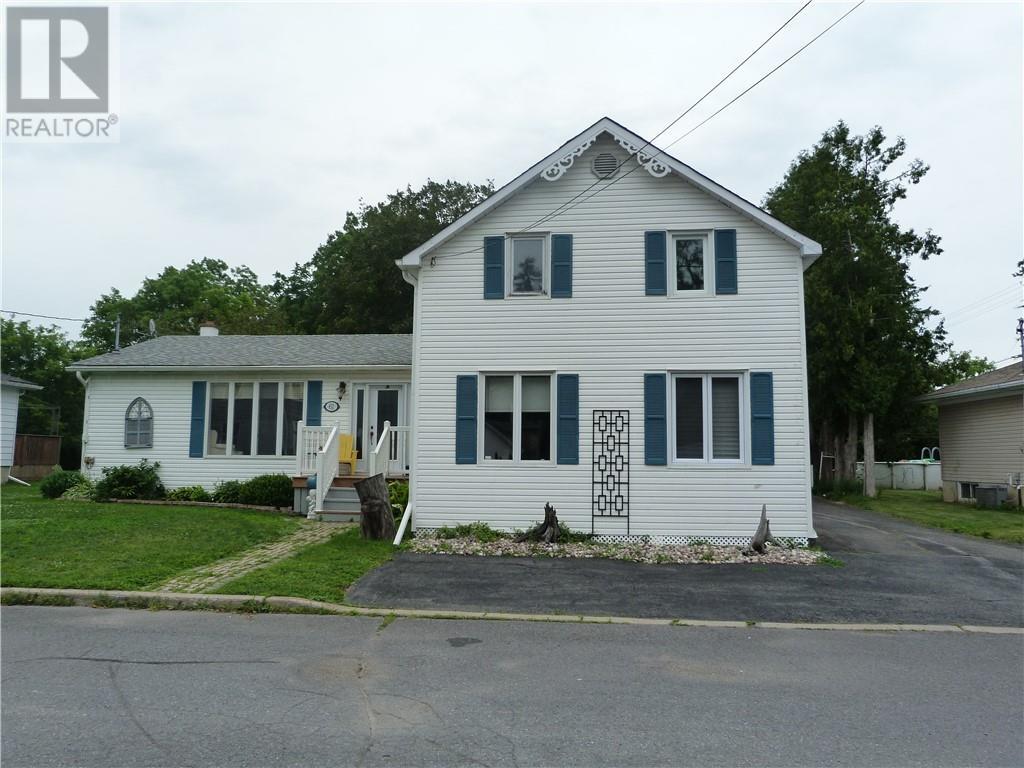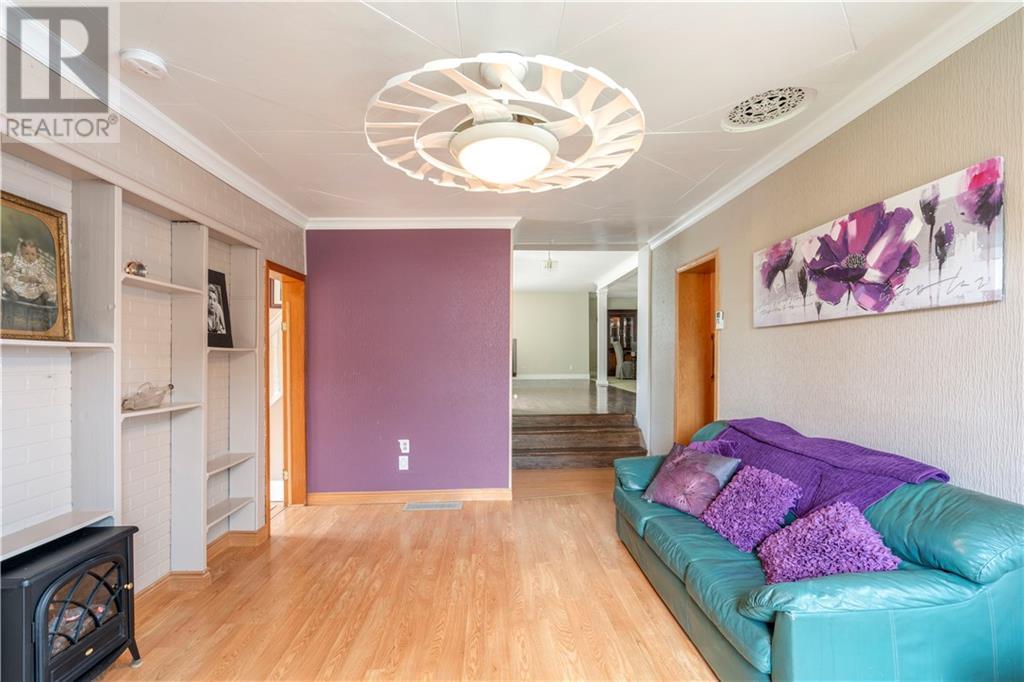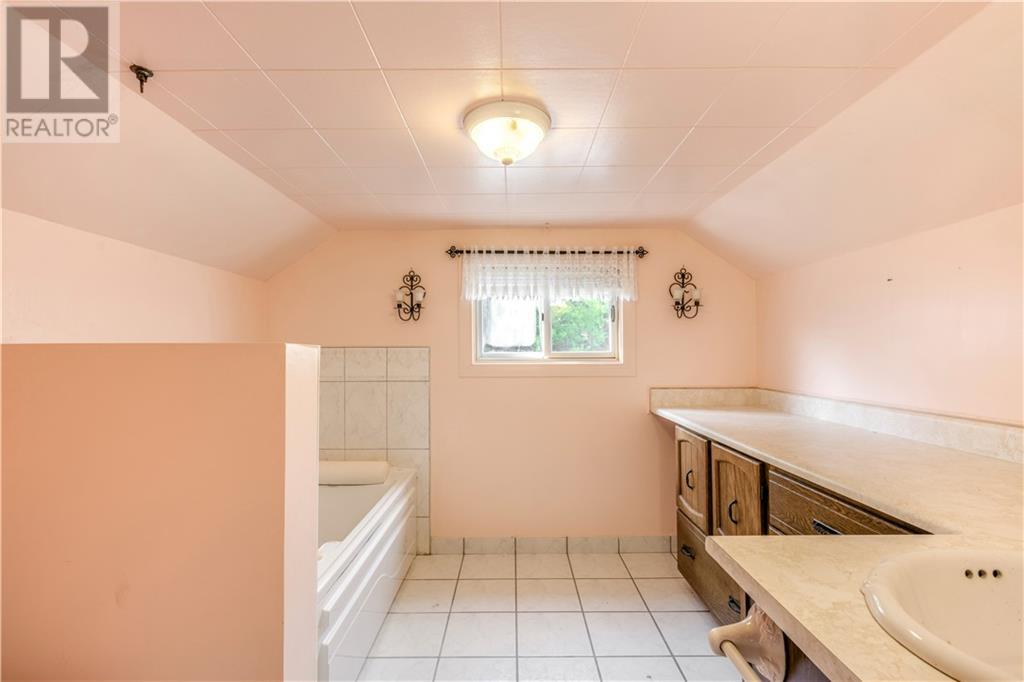61 EMMA STREET
Chesterville, Ontario K0C1H0
$560,000
| Bathroom Total | 2 |
| Bedrooms Total | 4 |
| Half Bathrooms Total | 0 |
| Year Built | 1900 |
| Cooling Type | Central air conditioning |
| Flooring Type | Mixed Flooring, Hardwood, Vinyl |
| Heating Type | Forced air |
| Heating Fuel | Natural gas |
| Stories Total | 2 |
| 3pc Bathroom | Second level | 8'6" x 9'6" |
| Bedroom | Second level | 11'0" x 10'0" |
| Bedroom | Second level | 10'4" x 12'6" |
| Bedroom | Second level | 10'0" x 8'0" |
| Recreation room | Basement | 25'9" x 11'0" |
| Sitting room | Basement | 11'0" x 12'2" |
| Utility room | Basement | 10'0" x 11'0" |
| Foyer | Main level | 11'0" x 6'0" |
| Kitchen | Main level | 12'9" x 11'2" |
| Storage | Main level | 11'6" x 5'0" |
| Living room | Main level | 11'6" x 24'0" |
| 3pc Bathroom | Main level | 5'0" x 6'6" |
| Laundry room | Main level | 5'0" x 6'2" |
| Family room | Main level | 12'0" x 19'0" |
| Office | Main level | 11'0" x 7'0" |
| Primary Bedroom | Main level | 11'5" x 11'0" |
| Dining room | Main level | 11'6" x 10'2" |
YOU MAY ALSO BE INTERESTED IN…
Previous
Next






















































