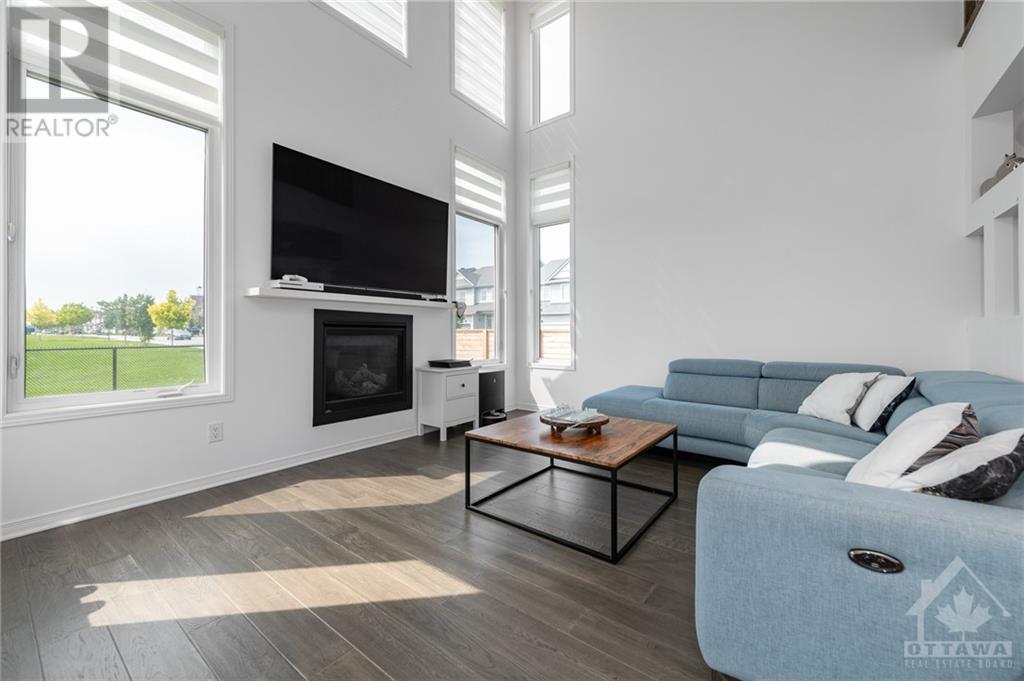82 DEFENCE STREET
Ottawa, Ontario K2V0N3
$3,200
| Bathroom Total | 3 |
| Bedrooms Total | 3 |
| Half Bathrooms Total | 1 |
| Year Built | 2019 |
| Cooling Type | Central air conditioning |
| Flooring Type | Wall-to-wall carpet, Hardwood, Tile |
| Heating Type | Forced air |
| Heating Fuel | Natural gas |
| Stories Total | 2 |
| Primary Bedroom | Second level | 11'10" x 17'3" |
| 5pc Ensuite bath | Second level | Measurements not available |
| Other | Second level | Measurements not available |
| Bedroom | Second level | 11'6" x 12'1" |
| Bedroom | Second level | 12'4" x 10'2" |
| Full bathroom | Second level | Measurements not available |
| Loft | Second level | 9'8" x 12'4" |
| Laundry room | Second level | Measurements not available |
| Recreation room | Lower level | Measurements not available |
| Foyer | Main level | Measurements not available |
| Mud room | Main level | Measurements not available |
| Dining room | Main level | 10'3" x 10'0" |
| Kitchen | Main level | 24'3" x 18'8" |
| Living room/Fireplace | Main level | 14'5" x 13'0" |
YOU MAY ALSO BE INTERESTED IN…
Previous
Next

























































