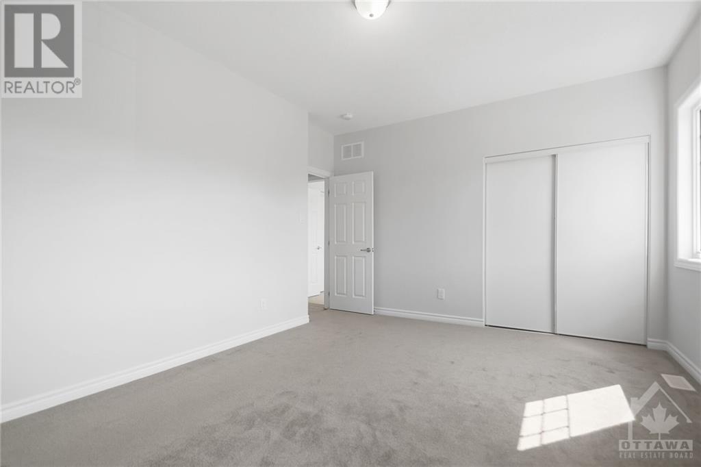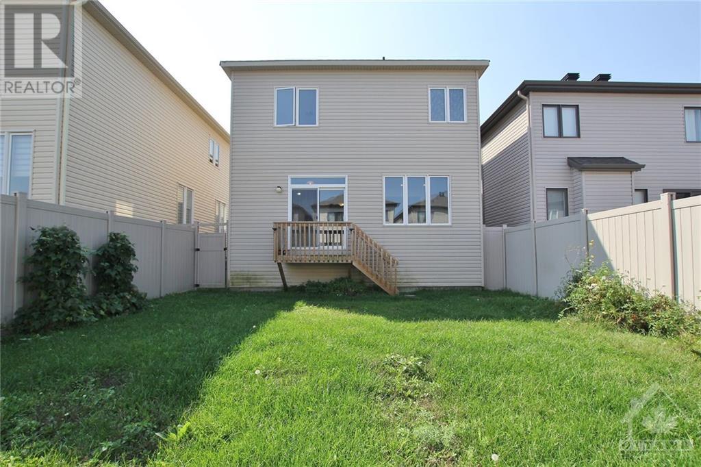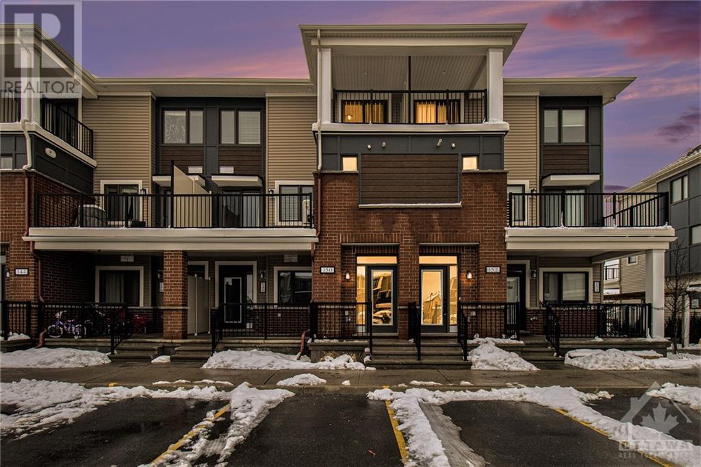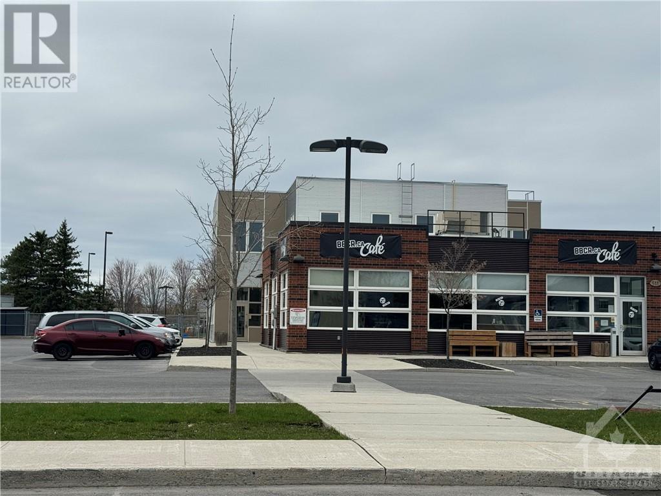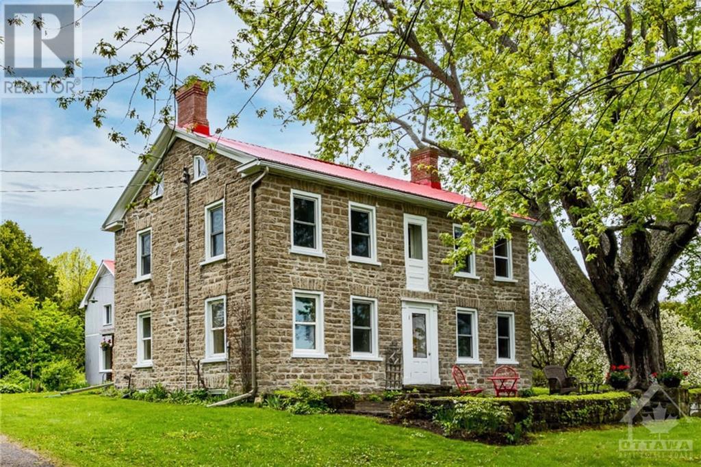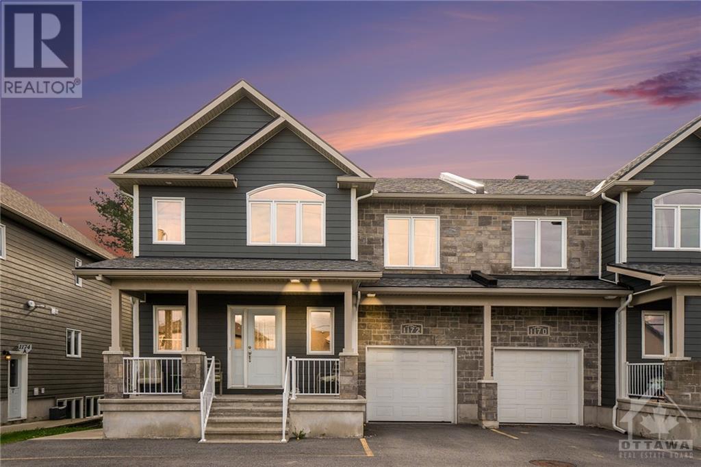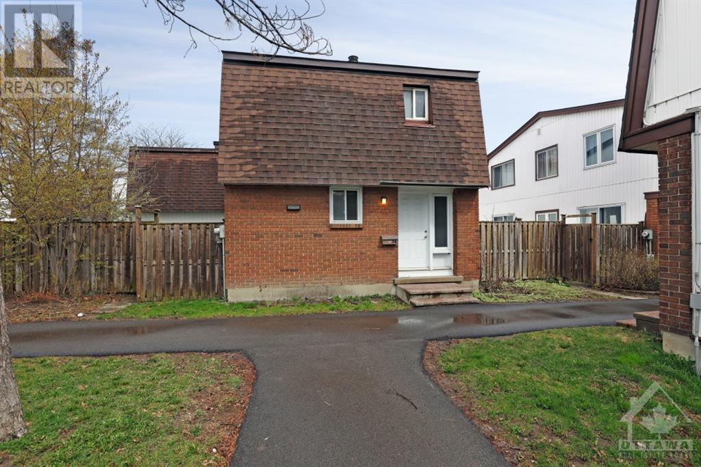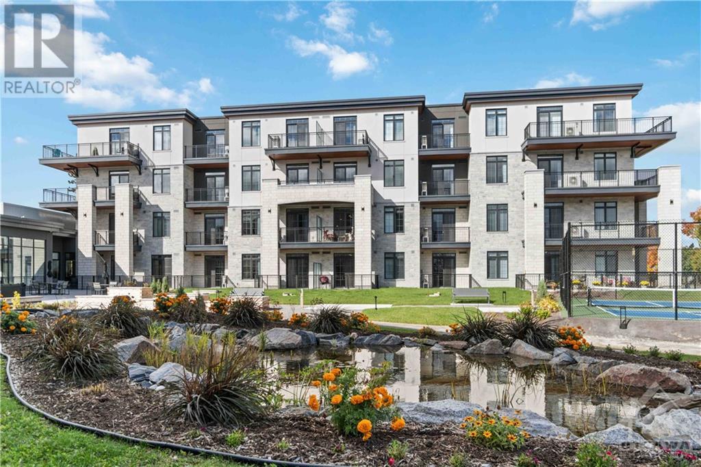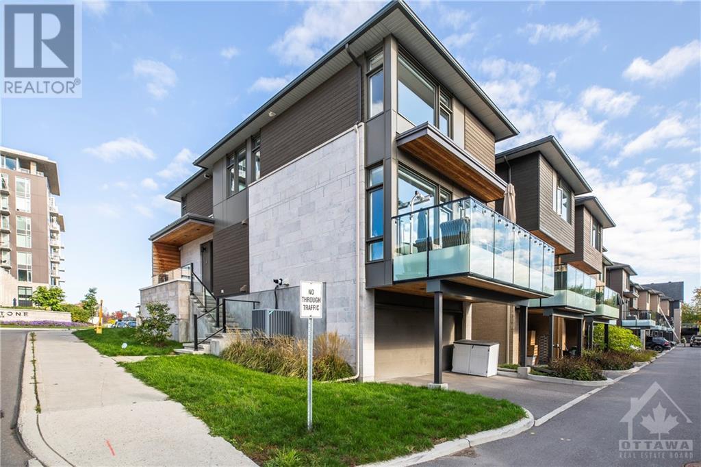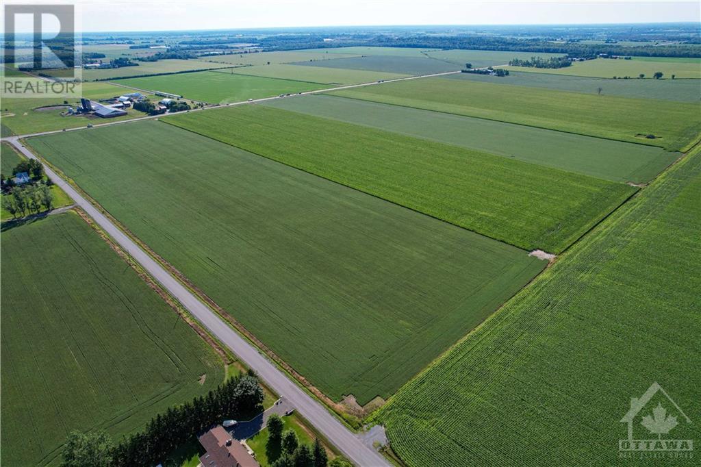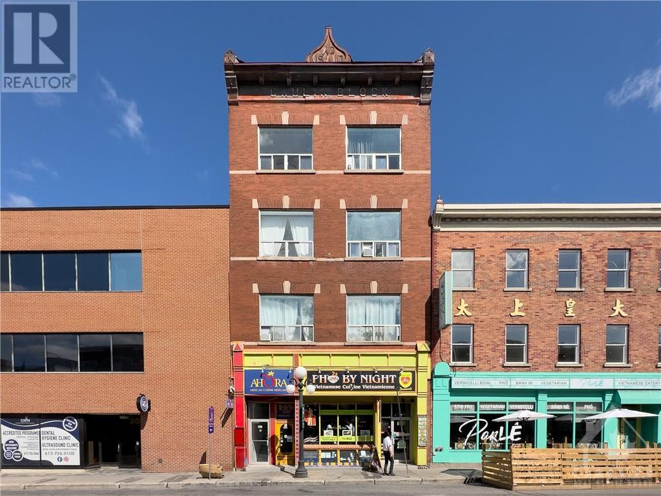1017 MANEGE STREET
Ottawa, Ontario K2S0Y8
$3,300
| Bathroom Total | 3 |
| Bedrooms Total | 4 |
| Half Bathrooms Total | 1 |
| Year Built | 2019 |
| Cooling Type | Central air conditioning |
| Flooring Type | Wall-to-wall carpet, Hardwood, Ceramic |
| Heating Type | Forced air |
| Heating Fuel | Natural gas |
| Stories Total | 2 |
| 3pc Bathroom | Second level | Measurements not available |
| 3pc Ensuite bath | Second level | Measurements not available |
| Primary Bedroom | Second level | 12'9" x 19'2" |
| Bedroom | Second level | 12'4" x 9'5" |
| Bedroom | Second level | 14'8" x 11'8" |
| Bedroom | Second level | 10'0" x 12'0" |
| Laundry room | Basement | Measurements not available |
| Kitchen | Main level | 12'1" x 19'11" |
| Living room | Main level | 12'3" x 22'5" |
| Foyer | Main level | Measurements not available |
| 2pc Bathroom | Main level | Measurements not available |
YOU MAY ALSO BE INTERESTED IN…
Previous
Next























